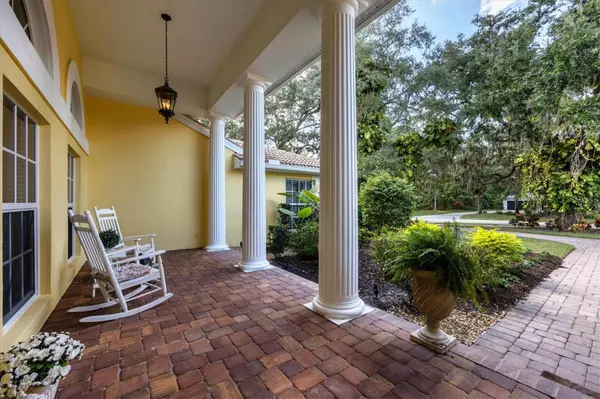$1,950,000
$2,175,000
10.3%For more information regarding the value of a property, please contact us for a free consultation.
7635 ALISTER MACKENZIE DR Sarasota, FL 34240
4 Beds
5 Baths
4,674 SqFt
Key Details
Sold Price $1,950,000
Property Type Single Family Home
Sub Type Single Family Residence
Listing Status Sold
Purchase Type For Sale
Square Footage 4,674 sqft
Price per Sqft $417
Subdivision Laurel Oak Estates Sec 02
MLS Listing ID A4587063
Sold Date 12/28/23
Bedrooms 4
Full Baths 5
HOA Fees $332/ann
HOA Y/N Yes
Originating Board Stellar MLS
Year Built 1990
Annual Tax Amount $10,027
Lot Size 1.200 Acres
Acres 1.2
Lot Dimensions 155x263x160x328
Property Description
Incredible Opportunity combining Luxury with Privacy behind the gates of prestigious Laurel Oak Community. This grand estate features 1.2 acres of canopied tress nestled amongst gorgeous oaks in your private oasis. As you enter this custom home with endless possibilities of multiple gathering and dining areas or game room combinations for entertaining or relaxing with captivating views of the expansive lush landscaping. The open design graciously flows to the meticulously remodeled gourmet kitchen with Fulgor appliances, Cambria Quartz surfaces with ample cabinet space and a walk in pantry. The generous island with seating and a peninsula with additional cabinets/counters overlooking the family room makes this the perfect home for entertaining guests. Retire to the spacious master suite featuring an additional sitting area or office space with rich bamboo flooring. The master bath includes his and her vanities with a separate shower and tub with 2 closets. This split floor plan offers privacy with 3 additional bedrooms and 2 baths plus a beautiful study with wainscoting and french doors. The laundry room has been completely updated with organizational built ins and additional storage. This home emphasizes beautiful views both inside and out with plentiful windows and sliders creating the perfect atmosphere. As you step outside you will embrace the Florida lifestyle with just the perfect combination of golf course and private preserve. Relax and unwind by this grand pavered lanai with so much outdoor living and multi level covered area surrounding the saltwater heated pool/spa with pebble tec finish. There is a recently updated outdoor kitchen with custom cabinets, granite and a commercial griddle, perfect for a BBQ with friends or family. Additional special features include an exercise room with sauna for fitness enthusiasts as well as an outdoor Celebrity putting green and a dog run for the canines. Laurel Oak Estates is truly one of a kind with winding streets and incredible trees and lakes abound. It is a 24 hour guard gated Community with optional Country Club Membership offering 2 18 hole Championship golf courses, unparalleled Har- Tru Tennis courts (12), 8 Pickleball courts and a Jr Olympic sized Pool/Patio with Splash bar. As if that isn't enough there is a completely renovated Clubhouse with Lounge and recently opened Outdoor Patio Dining. There are countless social activities and events for everyone. The community location is so convenient to shopping, restaurants, A rated schools and only a short distance to the world renowned Siesta Key Beach. Come enjoy the charm of the Laurel Oak Lifestyle and this Impressive Estate to call home!
Location
State FL
County Sarasota
Community Laurel Oak Estates Sec 02
Zoning RE2
Rooms
Other Rooms Bonus Room, Den/Library/Office, Formal Dining Room Separate, Formal Living Room Separate, Great Room, Inside Utility
Interior
Interior Features Cathedral Ceiling(s), Ceiling Fans(s), Crown Molding, Eat-in Kitchen, High Ceilings, Kitchen/Family Room Combo, Living Room/Dining Room Combo, Primary Bedroom Main Floor, Open Floorplan, Sauna, Solid Wood Cabinets, Split Bedroom, Stone Counters, Walk-In Closet(s), Window Treatments
Heating Central
Cooling Central Air, Zoned
Flooring Bamboo, Tile
Fireplaces Type Decorative, Living Room
Fireplace true
Appliance Dishwasher, Disposal, Dryer, Microwave, Range, Refrigerator, Tankless Water Heater, Washer
Laundry Inside, Laundry Room
Exterior
Exterior Feature Dog Run, Irrigation System, Lighting, Outdoor Kitchen, Rain Gutters, Sidewalk, Sliding Doors
Parking Features Circular Driveway, Driveway, Garage Door Opener, Garage Faces Side, Oversized
Garage Spaces 3.0
Fence Masonry
Pool Heated, In Ground, Salt Water, Screen Enclosure
Community Features Clubhouse, Deed Restrictions, Gated Community - Guard, Golf Carts OK, Golf, Lake, Pool, Sidewalks, Tennis Courts
Utilities Available Cable Connected, Propane, Sewer Connected, Street Lights, Water Connected
Amenities Available Clubhouse, Fence Restrictions, Gated, Golf Course, Pickleball Court(s), Security, Tennis Court(s)
View Golf Course, Park/Greenbelt, Trees/Woods
Roof Type Tile
Porch Covered, Front Porch
Attached Garage true
Garage true
Private Pool Yes
Building
Lot Description Greenbelt, In County, Landscaped, Near Golf Course, Oversized Lot, Private, Sidewalk, Paved
Story 1
Entry Level One
Foundation Slab
Lot Size Range 1 to less than 2
Sewer Public Sewer
Water Public
Architectural Style Custom
Structure Type Block,Stucco
New Construction false
Schools
Elementary Schools Tatum Ridge Elementary
Middle Schools Mcintosh Middle
High Schools Sarasota High
Others
Pets Allowed Yes
HOA Fee Include Guard - 24 Hour,Escrow Reserves Fund,Management,Private Road,Security
Senior Community No
Ownership Fee Simple
Monthly Total Fees $332
Acceptable Financing Cash, Conventional
Membership Fee Required Required
Listing Terms Cash, Conventional
Special Listing Condition None
Read Less
Want to know what your home might be worth? Contact us for a FREE valuation!

Our team is ready to help you sell your home for the highest possible price ASAP

© 2024 My Florida Regional MLS DBA Stellar MLS. All Rights Reserved.
Bought with COLDWELL BANKER REALTY






