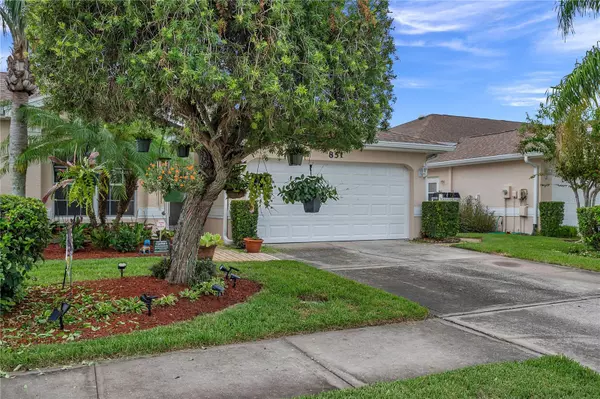$625,000
$649,000
3.7%For more information regarding the value of a property, please contact us for a free consultation.
851 MICHELE CIR Dunedin, FL 34698
3 Beds
2 Baths
2,191 SqFt
Key Details
Sold Price $625,000
Property Type Single Family Home
Sub Type Villa
Listing Status Sold
Purchase Type For Sale
Square Footage 2,191 sqft
Price per Sqft $285
Subdivision Virginia Crossing
MLS Listing ID U8215318
Sold Date 12/14/23
Bedrooms 3
Full Baths 2
Construction Status Inspections
HOA Fees $360/mo
HOA Y/N Yes
Originating Board Stellar MLS
Year Built 2000
Annual Tax Amount $3,728
Lot Size 4,356 Sqft
Acres 0.1
Lot Dimensions 41x113
Property Description
MAJOR PRICE ADJUSTMENT - Welcome to your 3 bedroom / 2 bathroom dream home located in the MAINTENCE FREE COMMUNITY OF VIRGININA CROSSING!
This meticulously maintained neighborhood and residence offers the perfect blend of
style and comfort. With a fenced in back yard, inside utility room, including a finished attic for tons of added storage, this home is sure to impress. Step inside and be greeted by the spacious living area with soaring 11ft. ceilings. The tile and luxury plank flooring add elegance and durability. The well appointed kitchen is a chefs delight, featuring high end appliances and ample cabinet space for all of your culinary needs. Enjoy meals in the breakfast nook or entertain quest in the formal dining room. The home boast a 4 year old roof that is covered by the HOA association. The HOA offers a host of amenities and services that truly enhance your lifestyle, which also includes basic cable.
The HOA also maintains the yard, irrigation and exterior painting, including pest control. Enjoy the clubhouse and heated pool area.
This community is 1 mike from downtown Dunedin, Explore the vibrant local culture and restaurants as you stroll along the picturesque waterfront. Schedule your private showing today and embrace the lifestyle you've been dreaming of !
Location
State FL
County Pinellas
Community Virginia Crossing
Interior
Interior Features Ceiling Fans(s), High Ceilings, Living Room/Dining Room Combo, Primary Bedroom Main Floor, Solid Wood Cabinets, Stone Counters, Thermostat, Walk-In Closet(s), Window Treatments
Heating Central, Heat Pump
Cooling Central Air
Flooring Luxury Vinyl
Fireplace false
Appliance Dishwasher, Disposal, Dryer, Electric Water Heater, Exhaust Fan, Microwave, Range, Refrigerator, Washer
Exterior
Exterior Feature Irrigation System, Private Mailbox, Sidewalk, Sliding Doors
Garage Spaces 2.0
Community Features Association Recreation - Owned, Buyer Approval Required, Clubhouse, Deed Restrictions, Golf Carts OK, Irrigation-Reclaimed Water, Pool, Sidewalks
Utilities Available Cable Connected, Electricity Connected, Public, Sprinkler Recycled, Street Lights, Water Connected
Amenities Available Maintenance, Pool
Roof Type Shingle
Attached Garage true
Garage true
Private Pool No
Building
Story 1
Entry Level One
Foundation Slab
Lot Size Range 0 to less than 1/4
Sewer Public Sewer
Water Public
Structure Type Block,Stucco
New Construction false
Construction Status Inspections
Others
Pets Allowed Cats OK, Dogs OK
HOA Fee Include Cable TV,Common Area Taxes,Pool,Escrow Reserves Fund,Maintenance Structure,Maintenance Grounds,Recreational Facilities,Security
Senior Community No
Pet Size Large (61-100 Lbs.)
Ownership Fee Simple
Monthly Total Fees $360
Membership Fee Required Required
Num of Pet 3
Special Listing Condition None
Read Less
Want to know what your home might be worth? Contact us for a FREE valuation!

Our team is ready to help you sell your home for the highest possible price ASAP

© 2024 My Florida Regional MLS DBA Stellar MLS. All Rights Reserved.
Bought with COLDWELL BANKER REALTY






