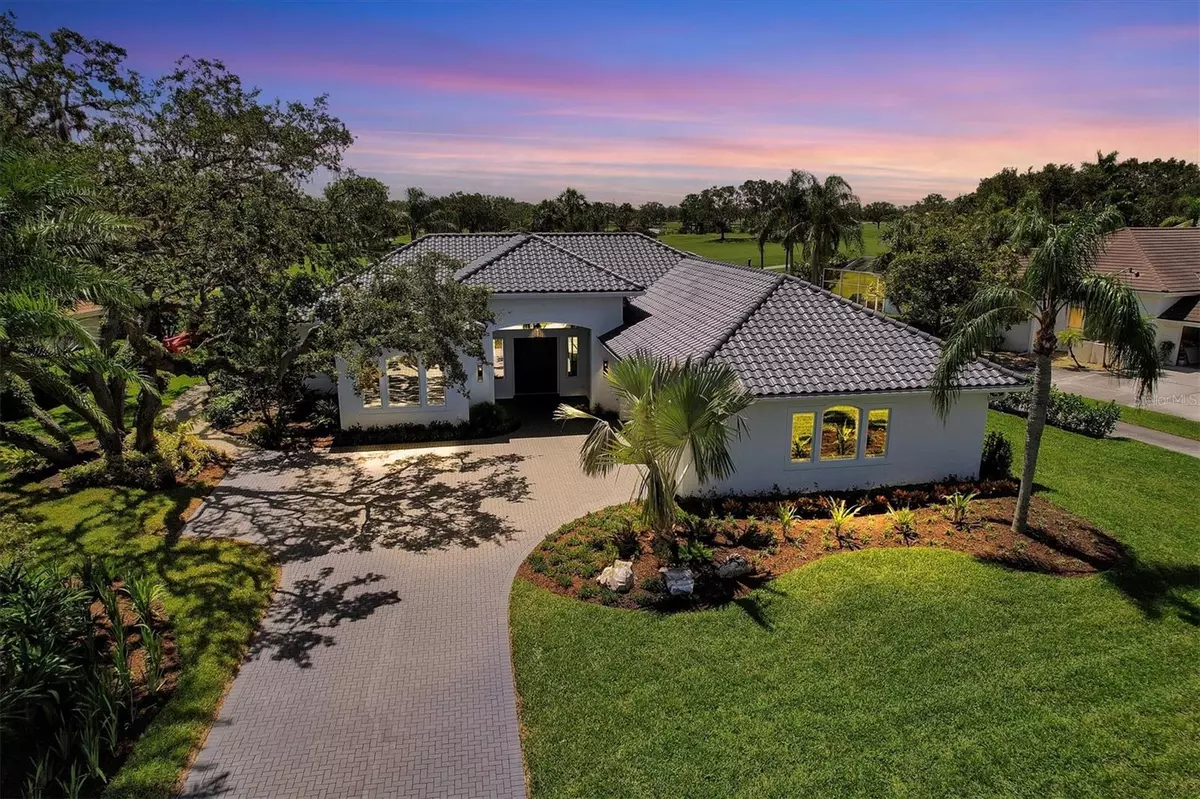$1,550,000
$1,695,000
8.6%For more information regarding the value of a property, please contact us for a free consultation.
2979 DICK WILSON DR Sarasota, FL 34240
4 Beds
4 Baths
3,099 SqFt
Key Details
Sold Price $1,550,000
Property Type Single Family Home
Sub Type Single Family Residence
Listing Status Sold
Purchase Type For Sale
Square Footage 3,099 sqft
Price per Sqft $500
Subdivision Laurel Oak Estates
MLS Listing ID A4572347
Sold Date 12/01/23
Bedrooms 4
Full Baths 3
Half Baths 1
Construction Status Inspections
HOA Fees $332/qua
HOA Y/N Yes
Originating Board Stellar MLS
Year Built 1995
Annual Tax Amount $6,160
Lot Size 0.500 Acres
Acres 0.5
Property Description
Back on the Market, Buyers house did not close, their loss your Gain. TOTALLY REMODELED! * 4 Bedrooms & 3 Full Baths & 1 Half Bath * NEW TILE ROOF in 2016 * Here are just a few of the MANY IMPROVEMENTS you'll get when you buy this home: NEW REIMAGINED Chef's Kitchen is an open design that opens to the Family Room with a GAS Fireplace. Everything is new including the quality BOSCH GAS Cook-top and other BOSCH appliances, custom Fabuwood cabinets, QUARTZ-TOP ISLAND, dual kitchen sinks & custom lighting * NEW Primary Suite Bath with walk-in Rain Head shower, freestanding tub and a custom walk-in closet * All Bathrooms are NEW * NEW Porcelain Tile flooring throughout * NEW water lines * 2 NEW Electric Breaker Boxes * Solid Core Interior Doors * 2 Hot Water Heaters * GAS Heated Pool & Spa with Pool Bath features NEW Pool Finish, NEW Pool Tile, REFURBISHED Pool Cage & Screens * NEWER A/C's - BOTH UNITS - OCT 2019 (a 5 ton & a 2.5 ton) * NEW Paint in & out * INCREDIBLE NEW LANDSCAPING by Siesta Key Landscaping * NEW Irrigation, St Augustine Grass & Custom Plantings * NEW Aluminum Soffits * Everything is completed to the HIGHEST STANDARDS & WORKMANSHIP * This THOUGHTFULLY CURATED RENOVATION is the home you have been waiting for * Split Plan Design with VOLUME CEILINGS, AN ABUNDANCE ON NATURAL LIGHT, and both a Formal Living Room and a Formal Dining Room * Laurel Oak Estates & Country Club is one of the most desired country club communities in Sarasota * THIS EXECUTIVE FAMILY HOME BOASTS PANORAMIC VIEWS OF NATURE & THE GOLF COURSE in the distance - these are must-see views! * This private setting is perfectly positioned on 1/2 ACRE * Perfect for entertaining or simply relaxing in your slice of paradise * This is a special opportunity behind the gates of Laurel Oak Estates, an outstanding Country Club community where nature and elegance abound. Offering 800+ acres of beauty and serenity, it is easy to see why some of the most discerning homeowners call Laurel Oak home. Optional club with outstanding facilities including 2 championship courses, 12 Har-Tru tennis courts, Junior Olympic-sized heated pool, & beautiful clubhouse, golf shop and attended locker rooms. Enjoy reciprocity with the Bird Key Yacht Club (boating, tennis, fitness, dining & social events) and quick easy access to I75, downtown, UTC Mall, World Famous Siesta Key beach and our other beautiful beaches * One look & you'll fall in love * Golf is optional, but if you want a golf membership, BUY THIS HOME AND GO TO THE FRONT OF THE LINE FOR A GOLF MEMBERSHIP.
Location
State FL
County Sarasota
Community Laurel Oak Estates
Zoning RE2
Rooms
Other Rooms Breakfast Room Separate, Den/Library/Office, Family Room, Formal Dining Room Separate, Formal Living Room Separate, Inside Utility
Interior
Interior Features Built-in Features, Ceiling Fans(s), Eat-in Kitchen, High Ceilings, Kitchen/Family Room Combo, Open Floorplan, Split Bedroom, Walk-In Closet(s), Window Treatments
Heating Central, Zoned
Cooling Central Air, Zoned
Flooring Carpet, Tile
Fireplaces Type Family Room, Gas
Fireplace true
Appliance Built-In Oven, Cooktop, Dishwasher, Disposal, Dryer, Electric Water Heater, Gas Water Heater, Microwave, Refrigerator, Washer
Laundry Inside, Laundry Room
Exterior
Exterior Feature Irrigation System, Outdoor Kitchen, Rain Gutters, Sliding Doors
Parking Features Driveway, Garage Door Opener, Garage Faces Side, Golf Cart Garage
Garage Spaces 3.0
Pool Heated, Screen Enclosure
Community Features Association Recreation - Owned, Clubhouse, Deed Restrictions, Golf Carts OK, Golf, Pool, Restaurant, Sidewalks, Tennis Courts
Utilities Available BB/HS Internet Available, Cable Connected, Electricity Connected, Propane, Sewer Connected, Sprinkler Well, Underground Utilities, Water Connected
Amenities Available Clubhouse, Gated, Golf Course, Pool, Recreation Facilities
View Golf Course
Roof Type Tile
Porch Covered, Rear Porch, Screened
Attached Garage true
Garage true
Private Pool Yes
Building
Lot Description Oversized Lot
Story 1
Entry Level One
Foundation Slab
Lot Size Range 1/2 to less than 1
Sewer Public Sewer
Water Public
Architectural Style Custom
Structure Type Block,Stucco
New Construction false
Construction Status Inspections
Schools
Elementary Schools Tatum Ridge Elementary
Middle Schools Mcintosh Middle
High Schools Sarasota High
Others
Pets Allowed Yes
HOA Fee Include Guard - 24 Hour,Escrow Reserves Fund,Management,Private Road,Security
Senior Community No
Ownership Fee Simple
Monthly Total Fees $332
Acceptable Financing Cash, Conventional
Membership Fee Required Required
Listing Terms Cash, Conventional
Special Listing Condition None
Read Less
Want to know what your home might be worth? Contact us for a FREE valuation!

Our team is ready to help you sell your home for the highest possible price ASAP

© 2024 My Florida Regional MLS DBA Stellar MLS. All Rights Reserved.
Bought with LPT REALTY






