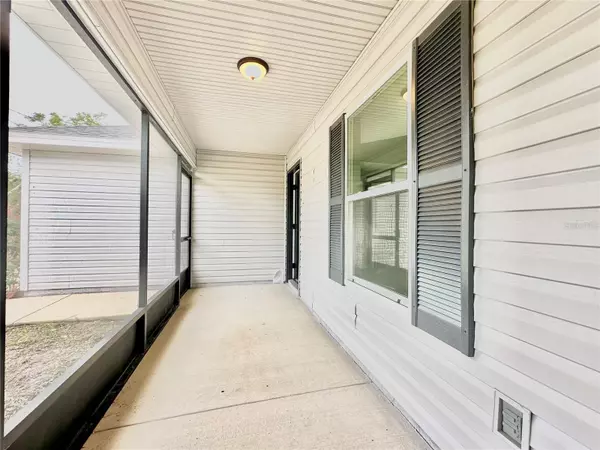$236,000
$239,900
1.6%For more information regarding the value of a property, please contact us for a free consultation.
7 WATER TRACK TRL Ocala, FL 34472
3 Beds
2 Baths
1,224 SqFt
Key Details
Sold Price $236,000
Property Type Single Family Home
Sub Type Single Family Residence
Listing Status Sold
Purchase Type For Sale
Square Footage 1,224 sqft
Price per Sqft $192
Subdivision Slvr Spgs Sh S
MLS Listing ID S5090932
Sold Date 10/27/23
Bedrooms 3
Full Baths 2
HOA Y/N No
Originating Board Stellar MLS
Year Built 2004
Annual Tax Amount $145
Lot Size 10,454 Sqft
Acres 0.24
Lot Dimensions .25
Property Description
Fully remodeled 3 Bedrooms / 2 Bathrooms home with an oversized lot. Brand New Roof with permit along with Granite countertops in Kitchen. New Vinyl flooring throughout, freshly painted inside and outside. New refrigerator, new extractor. All new and modern light fixtures. Two car garage. Brand new A/C with warranty. Brand new water pump warranty included. As you enter you will find the open living room, followed by the dining room and kitchen facing west for beautiful sunsets through the newly installed sliding glass doors. The floor plan offers privacy with split floor plan setup. Master bedroom is located to the left, with a walk-in closet and full bathroom. The other two bedrooms are located in the right side of the home, with guest bathroom and laundry in between the two. In addition, all new windows and doors. Nearby you can find natural trails, plenty of Florida’s gorgeous natural springs, opportunities for horseback riding, and the Canyons Zip line and Adventure Park.
Located approximately 30 minutes from the Villages and 1 hour from Orlando.
Location
State FL
County Marion
Community Slvr Spgs Sh S
Zoning R-1 SINGLE FAMILY DWELLIN
Rooms
Other Rooms Formal Dining Room Separate
Interior
Interior Features Master Bedroom Main Floor, Open Floorplan, Solid Surface Counters, Solid Wood Cabinets, Walk-In Closet(s)
Heating Central, Electric
Cooling Central Air
Flooring Tile, Vinyl
Furnishings Unfurnished
Fireplace false
Appliance Dishwasher, Range, Refrigerator
Laundry Laundry Room
Exterior
Exterior Feature Lighting, Other
Garage Covered
Garage Spaces 2.0
Utilities Available BB/HS Internet Available, Cable Available, Electricity Connected, Water Connected
View Trees/Woods
Roof Type Shingle
Porch Enclosed, Front Porch
Attached Garage true
Garage true
Private Pool No
Building
Lot Description In County, Paved, Unincorporated
Story 1
Entry Level One
Foundation Slab
Lot Size Range 0 to less than 1/4
Sewer Septic Tank
Water Private, Well
Architectural Style Contemporary
Structure Type Wood Frame
New Construction false
Schools
Elementary Schools Legacy Elementary School
Middle Schools Marion Virtual Franchise-M
High Schools Lake Weir High School
Others
Pets Allowed Yes
Senior Community No
Ownership Fee Simple
Acceptable Financing Cash, Conventional, FHA, VA Loan
Listing Terms Cash, Conventional, FHA, VA Loan
Special Listing Condition None
Read Less
Want to know what your home might be worth? Contact us for a FREE valuation!

Our team is ready to help you sell your home for the highest possible price ASAP

© 2024 My Florida Regional MLS DBA Stellar MLS. All Rights Reserved.
Bought with KELLER WILLIAMS GULF BEACHES






