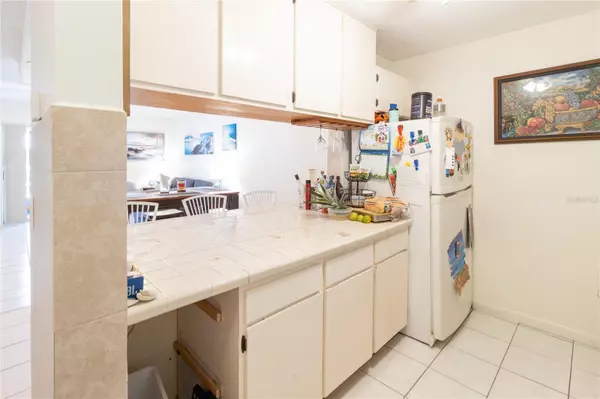$209,900
$219,900
4.5%For more information regarding the value of a property, please contact us for a free consultation.
3333 RAMBLEWOOD PL Sarasota, FL 34237
2 Beds
3 Baths
1,343 SqFt
Key Details
Sold Price $209,900
Property Type Townhouse
Sub Type Townhouse
Listing Status Sold
Purchase Type For Sale
Square Footage 1,343 sqft
Price per Sqft $156
Subdivision Ramblewood Acres
MLS Listing ID A4579405
Sold Date 10/04/23
Bedrooms 2
Full Baths 2
Half Baths 1
Construction Status Inspections
HOA Fees $544/qua
HOA Y/N Yes
Originating Board Stellar MLS
Year Built 1980
Annual Tax Amount $2,170
Lot Size 28.460 Acres
Acres 28.46
Property Description
Largest townhouse floor plan in Ramblewood Acres - a conveniently located complex just minutes to downtown, the Orioles Spring training camp & nearby beaches. End unit with only one attached neighbor. Just a handful of units in the entire community have this 2BR/2.5BA floor plan. Choice of TWO master en suite bedrooms. Larger of the two en suites includes a walk in closet & larger deck. All 4 lanais are screened for even more living space. Ceramic tile downstairs & laminate upstairs with real wood built-in stairwell. Laundry room w/washer & dryer & extra storage are both bonuses. Complex amenities include 3 pools (one heated), tennis courts, clubhouse w/fitness center & billiards room. This gated community of townhomes & villas exemplifies Florida's maintenance-free living. At this price, for its block construction, your private covered parking & ALL of what Ramblewood Acres amenities offer you.
Location
State FL
County Sarasota
Community Ramblewood Acres
Rooms
Other Rooms Florida Room, Inside Utility
Interior
Interior Features Ceiling Fans(s), Living Room/Dining Room Combo, Walk-In Closet(s), Window Treatments
Heating Central
Cooling Central Air
Flooring Ceramic Tile, Laminate
Fireplace false
Appliance Dishwasher, Dryer, Microwave, Range, Refrigerator, Washer
Exterior
Exterior Feature Balcony, Sliding Doors
Garage Covered, Guest
Community Features Deed Restrictions, Fitness Center, Playground, Pool, Tennis Courts
Utilities Available Cable Available, Electricity Available, Street Lights, Underground Utilities
Amenities Available Clubhouse, Fitness Center, Gated, Maintenance, Playground, Pool, Tennis Court(s)
Waterfront false
Roof Type Other
Parking Type Covered, Guest
Garage false
Private Pool No
Building
Lot Description City Limits
Story 2
Entry Level Two
Foundation Slab
Lot Size Range 20 to less than 50
Sewer Public Sewer
Water Public
Structure Type Block
New Construction false
Construction Status Inspections
Schools
Elementary Schools Tuttle Elementary
Middle Schools Booker Middle
High Schools Booker High
Others
Pets Allowed Size Limit, Yes
HOA Fee Include Cable TV, Pool, Fidelity Bond, Insurance, Internet, Maintenance Structure, Maintenance Grounds, Maintenance, Management
Senior Community No
Pet Size Small (16-35 Lbs.)
Ownership Condominium
Monthly Total Fees $544
Acceptable Financing Cash, Conventional, FHA, VA Loan
Membership Fee Required Required
Listing Terms Cash, Conventional, FHA, VA Loan
Num of Pet 2
Special Listing Condition None
Read Less
Want to know what your home might be worth? Contact us for a FREE valuation!

Our team is ready to help you sell your home for the highest possible price ASAP

© 2024 My Florida Regional MLS DBA Stellar MLS. All Rights Reserved.
Bought with PREFERRED SHORE REAL ESTATE






