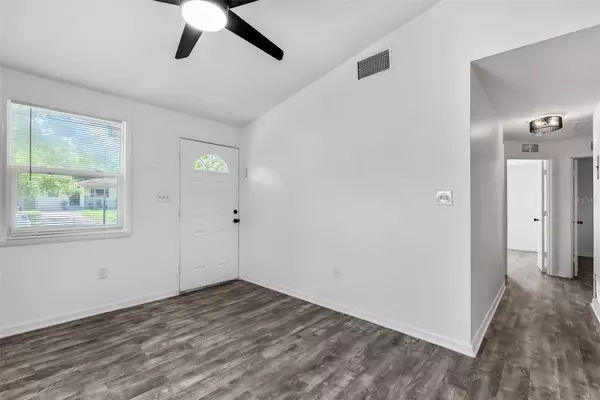$207,500
$199,900
3.8%For more information regarding the value of a property, please contact us for a free consultation.
2618 E EMMA ST Tampa, FL 33610
3 Beds
1 Bath
850 SqFt
Key Details
Sold Price $207,500
Property Type Single Family Home
Sub Type Single Family Residence
Listing Status Sold
Purchase Type For Sale
Square Footage 850 sqft
Price per Sqft $244
Subdivision Englewood
MLS Listing ID T3468303
Sold Date 09/29/23
Bedrooms 3
Full Baths 1
HOA Y/N No
Originating Board Stellar MLS
Year Built 1983
Annual Tax Amount $1,539
Lot Size 5,227 Sqft
Acres 0.12
Lot Dimensions 50x103
Property Description
Introducing a fantastic opportunity! This modern ranch-style home, built in 1983, offers 3 bedrooms and 1 bath along with a convenient carport. Step inside to discover recent updates that bring this home into the present day. New exterior and interior paint lend a fresh and inviting look. Vinyl plank flooring adds a touch of elegance throughout. The kitchen boasts new appliances and modern lighting, enhancing both style and functionality.
A brand-new roof installed in 2023 provides peace of mind for years to come. Whether you're an investor seeking potential or a homeowner looking for value, this property offers both. The reasonable price is appealing for those entering the market or looking to expand their investment portfolio.
Set on a nice-sized lot, there's ample space both in the front and rear yards, perfect for outdoor activities and relaxation. Don't miss out on this exciting opportunity to make this updated ranch home yours. Seller is an Investor and has never occupied the property. Room sizes are approximate. Roof 2023: HVAC 2011: Water Heater 2011:
Location
State FL
County Hillsborough
Community Englewood
Zoning RS-50
Interior
Interior Features Ceiling Fans(s)
Heating Central
Cooling Central Air
Flooring Luxury Vinyl
Fireplace false
Appliance Range, Refrigerator
Exterior
Exterior Feature Other
Utilities Available Public
Waterfront false
Roof Type Shingle
Garage false
Private Pool No
Building
Story 1
Entry Level One
Foundation Slab
Lot Size Range 0 to less than 1/4
Sewer Public Sewer
Water Public
Structure Type Vinyl Siding
New Construction false
Schools
Elementary Schools Potter-Hb
Middle Schools Mclane-Hb
High Schools Middleton-Hb
Others
Senior Community No
Ownership Fee Simple
Acceptable Financing Cash, Conventional, FHA, VA Loan
Listing Terms Cash, Conventional, FHA, VA Loan
Special Listing Condition None
Read Less
Want to know what your home might be worth? Contact us for a FREE valuation!

Our team is ready to help you sell your home for the highest possible price ASAP

© 2024 My Florida Regional MLS DBA Stellar MLS. All Rights Reserved.
Bought with HOMEXPRESS REALTY, INC.






