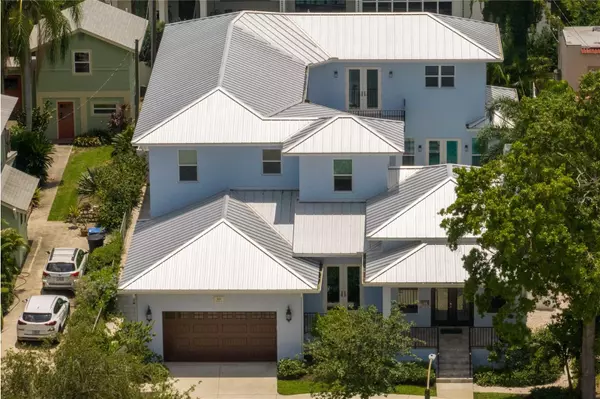$2,575,000
$2,675,000
3.7%For more information regarding the value of a property, please contact us for a free consultation.
221 ESTADO WAY NE St Petersburg, FL 33704
4 Beds
5 Baths
4,564 SqFt
Key Details
Sold Price $2,575,000
Property Type Single Family Home
Sub Type Single Family Residence
Listing Status Sold
Purchase Type For Sale
Square Footage 4,564 sqft
Price per Sqft $564
Subdivision Snell Isle Brightwaters Sec 1 Rep
MLS Listing ID U8208172
Sold Date 09/29/23
Bedrooms 4
Full Baths 4
Half Baths 1
Construction Status Inspections
HOA Y/N No
Originating Board Stellar MLS
Year Built 2020
Annual Tax Amount $27,973
Lot Size 0.260 Acres
Acres 0.26
Lot Dimensions 70x163
Property Description
The epitome of coastal living this Snell Isle home, built in 2020 with heated saltwater, pool and spa, metal roof and split bedroom plan, is block construction and built more than 10ft above sea level. All the bedrooms are en-suite and have walk-in closets. The master bedroom is upstairs, but there is a 2nd large guest-suite on the first floor that can be a 2nd master-bedroom. The home is light and bright with French doors to the front and back covered lanai‘s, the private pool courtyard- and the additional fenced-in, large grassy backyard area for play. Great-room open concept is designed for the kitchen, butlers pantry, dining and family room area that opens to the courtyard pool & spa and to the back yard plus covered rear lanai
Multifunctional with many layout options the home is a "must see". The more formal living area includes the gorgeous living room
with library style shelving, 14 foot ceilings, and wood burning fireplace and is adjacent to the den/study (or 5th bedroom option).
All flooring on the 1st floor is porcelain tile, and the 2nd floor is engineered wood. The 2nd floor includes an open loft area for lounging and entertaining, the master bedroom & two other large bedrooms. The large master suite has its own terrace overlooking the pool, and a luxury master bathroom with soaking tub and shower.
The layout of the home and outdoor areas, is wonderful for entertaining and well suited for multigenerational needs. One block from the waterfront and within minutes of downtown St Pete. More details to follow.
Location
State FL
County Pinellas
Community Snell Isle Brightwaters Sec 1 Rep
Direction NE
Rooms
Other Rooms Den/Library/Office, Family Room, Great Room, Inside Utility, Loft
Interior
Interior Features Built-in Features, Ceiling Fans(s), Crown Molding, Eat-in Kitchen, High Ceilings, Kitchen/Family Room Combo, Master Bedroom Main Floor, Master Bedroom Upstairs, Open Floorplan, Split Bedroom, Stone Counters, Walk-In Closet(s)
Heating Central, Electric, Zoned
Cooling Central Air, Humidity Control, Zoned
Flooring Hardwood, Tile
Fireplaces Type Living Room, Wood Burning
Fireplace true
Appliance Dishwasher, Microwave, Range, Refrigerator, Tankless Water Heater, Water Softener, Wine Refrigerator
Laundry Laundry Room, Upper Level
Exterior
Exterior Feature Balcony, Courtyard, French Doors, Irrigation System, Lighting, Other, Sidewalk
Parking Features Circular Driveway, Driveway, Guest, On Street
Garage Spaces 2.0
Fence Fenced, Other, Vinyl
Pool Heated, In Ground, Salt Water
Utilities Available BB/HS Internet Available, Cable Available, Natural Gas Available, Natural Gas Connected, Sprinkler Recycled
Roof Type Metal
Porch Covered, Front Porch, Patio, Rear Porch
Attached Garage true
Garage true
Private Pool Yes
Building
Lot Description City Limits, Near Golf Course, Near Marina, Sidewalk, Paved
Story 2
Entry Level Two
Foundation Slab
Lot Size Range 1/4 to less than 1/2
Sewer Public Sewer
Water Public
Architectural Style Coastal
Structure Type Block, Concrete, Other, Stucco
New Construction false
Construction Status Inspections
Schools
High Schools St. Petersburg High-Pn
Others
Senior Community No
Ownership Fee Simple
Acceptable Financing Cash, Conventional
Listing Terms Cash, Conventional
Special Listing Condition None
Read Less
Want to know what your home might be worth? Contact us for a FREE valuation!

Our team is ready to help you sell your home for the highest possible price ASAP

© 2025 My Florida Regional MLS DBA Stellar MLS. All Rights Reserved.
Bought with SMITH & ASSOCIATES REAL ESTATE





