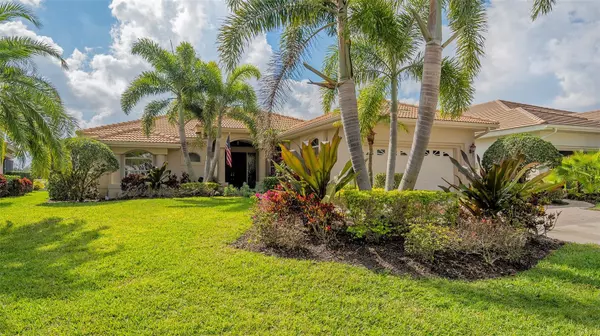$1,060,000
$1,095,000
3.2%For more information regarding the value of a property, please contact us for a free consultation.
7823 ALLEN ROBERTSON PLACE Sarasota, FL 34240
3 Beds
3 Baths
3,129 SqFt
Key Details
Sold Price $1,060,000
Property Type Single Family Home
Sub Type Single Family Residence
Listing Status Sold
Purchase Type For Sale
Square Footage 3,129 sqft
Price per Sqft $338
Subdivision Laurel Oak Estates
MLS Listing ID A4562438
Sold Date 09/11/23
Bedrooms 3
Full Baths 3
Construction Status Inspections
HOA Fees $682/qua
HOA Y/N Yes
Originating Board Stellar MLS
Year Built 1995
Annual Tax Amount $7,559
Lot Size 0.270 Acres
Acres 0.27
Lot Dimensions 60x170x78x170
Property Description
$100,000 Price Improvement! Enjoy the finest lifestyle of country club living in the private, gated community of Laurel Oak Estates. From the lovely curb appeal to the exceptional views, this custom home is ready for immediate occupancy. Sweeping glistening water views draw you in as soon as you walk through the gorgeous solid double door entry flanked by etched glass sidelights. Take in the long lake vistas and the Jones Golf Course beyond where holes 4 and 5 are set against the swaying water’s edge seagrass. Love your outdoor living on the brick paver patio surrounding the 14 by 28 foot sparkling resurfaced pool with spa and a pop-up self-cleaning system. Plenty of undercover space on lanai to entertain and relax. Enjoy the peace of mind of having a 5 year old roof and the ease of lawn maintenance included in the HOA fees; it is truly a care-free lifestyle.
The residence has high ceilings, informal and formal living spaces, three bedrooms and three full bathrooms. A den is serving as an office and as an occasional 4th bedroom with close proximity to a full bath. The primary suite has just been painted in neutral tones and is positioned for privacy with access to the lanai. The large primary bathroom features double sinks, walk in shower and jetted garden tub. The walk-in closet rivals most with its impressive size.
A hallway off of the Family Room leads to the comfortable guest rooms and a spacious full bathroom with glass door shower and access to lanai.
The kitchen has rich granite counters, a center island, pantry, and breakfast bar connecting the kitchen and Family Room space. From the kitchen look to the breakfast nook with expansive tall bay windows for more views of the pool, lake, and golf fairways. Architectural features and finishes include crown molding, built in shelving, niches, under cabinet lighting, built in desks, and a wet bar in Living Room.
Well maintained and only used as a part time residence since 2006, it is move-in ready. Most of the furniture is available.
Located in the premier Laurel Oak Estates and Country Club Community where Club memberships are optional - featuring two 18-hole golf courses, 12 tennis courts, pickle ball courts, a jr Olympic size pool, 45,000 square foot club house offering fabulous dining and social events. Laurel Oak Estates is comprised of 813 fenced acres and 405 homes. Miles of double wide 8-foot sidewalks meander through the community. 24/7 guard-gated entry, it is well managed and maintained. The Laurel Oak lifestyle is second to none.
Location
State FL
County Sarasota
Community Laurel Oak Estates
Zoning RE-2
Rooms
Other Rooms Den/Library/Office, Family Room, Formal Dining Room Separate, Inside Utility
Interior
Interior Features Built-in Features, Ceiling Fans(s), Crown Molding, Eat-in Kitchen, High Ceilings, Kitchen/Family Room Combo, Master Bedroom Main Floor, Open Floorplan, Solid Surface Counters, Split Bedroom, Walk-In Closet(s), Window Treatments
Heating Central, Electric, Zoned
Cooling Central Air, Zoned
Flooring Carpet, Ceramic Tile
Fireplace false
Appliance Dishwasher, Disposal, Dryer, Microwave, Range, Refrigerator, Washer
Exterior
Exterior Feature Irrigation System, Lighting, Sliding Doors
Parking Features Driveway, Garage Door Opener
Garage Spaces 2.0
Pool Auto Cleaner, Heated, Screen Enclosure
Community Features Gated
Utilities Available Cable Available, Electricity Connected, Street Lights, Underground Utilities
Amenities Available Gated
Waterfront Description Lake
View Y/N 1
View Water
Roof Type Tile
Porch Deck, Patio, Porch, Screened
Attached Garage true
Garage true
Private Pool Yes
Building
Lot Description Landscaped, Near Golf Course, Sidewalk, Private
Entry Level One
Foundation Slab
Lot Size Range 1/4 to less than 1/2
Sewer Public Sewer
Water Public
Architectural Style Custom
Structure Type Block, Stucco
New Construction false
Construction Status Inspections
Schools
Elementary Schools Tatum Ridge Elementary
Middle Schools Mcintosh Middle
High Schools Sarasota High
Others
Pets Allowed Number Limit
HOA Fee Include Guard - 24 Hour, Maintenance Grounds, Management, Pest Control, Private Road
Senior Community No
Pet Size Extra Large (101+ Lbs.)
Ownership Fee Simple
Monthly Total Fees $682
Acceptable Financing Cash
Membership Fee Required Required
Listing Terms Cash
Num of Pet 2
Special Listing Condition None
Read Less
Want to know what your home might be worth? Contact us for a FREE valuation!

Our team is ready to help you sell your home for the highest possible price ASAP

© 2024 My Florida Regional MLS DBA Stellar MLS. All Rights Reserved.
Bought with RE/MAX ALLIANCE GROUP






