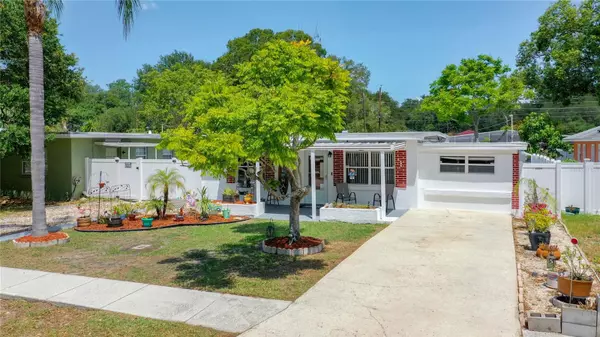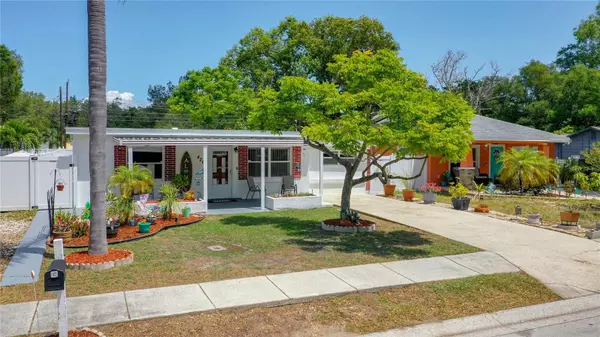$410,000
$399,000
2.8%For more information regarding the value of a property, please contact us for a free consultation.
426 1ST AVE NE Largo, FL 33770
3 Beds
2 Baths
1,421 SqFt
Key Details
Sold Price $410,000
Property Type Single Family Home
Sub Type Single Family Residence
Listing Status Sold
Purchase Type For Sale
Square Footage 1,421 sqft
Price per Sqft $288
Subdivision Roosevelt Groves
MLS Listing ID U8198475
Sold Date 08/18/23
Bedrooms 3
Full Baths 2
Construction Status Appraisal,Financing,Inspections
HOA Y/N No
Originating Board Stellar MLS
Year Built 1953
Annual Tax Amount $1,981
Lot Size 6,098 Sqft
Acres 0.14
Lot Dimensions 48x129
Property Description
***INSTANT EQUITY!!!***
NEW Main Roof – Flat Roof - 2023 with 5 year transferable warranty ; Roof on Addition – 2018 - Metal Roof
HVAC – 2018 with transferable warranty until 2028
Water Heater – 2020
Sellers just had property appraised as of 6/19 and is valued at $415k!
0.3 miles from LARGO CENTRAL PARK
5 miles to the BEACH
1 mile to PINELLAS TRAIL
30 min drive to Tampa
Fresh paint inside & out! NEW PVC Fencing! Paved Alley Access in rear of home! Primary Bathroom just renovated with GRANITE counters and RAIN SHOWER HEAD!
New Largo Town Hall ($85 million was put into this project!!) will be completed by 2025 and will bring property values up even more! More fine dining, shopping and luxury townhomes being built!
MUST SEE THIS HOME IN PERSON!! Call for your private showing today!
Location
State FL
County Pinellas
Community Roosevelt Groves
Direction NE
Rooms
Other Rooms Great Room, Inside Utility, Storage Rooms
Interior
Interior Features Built-in Features, Ceiling Fans(s), Crown Molding, Eat-in Kitchen, L Dining, Living Room/Dining Room Combo, Master Bedroom Main Floor, Open Floorplan, Solid Wood Cabinets, Split Bedroom, Thermostat, Walk-In Closet(s)
Heating Central
Cooling Central Air
Flooring Ceramic Tile, Vinyl
Fireplace false
Appliance Dryer, Electric Water Heater, Freezer, Microwave, Range, Refrigerator, Washer
Laundry Inside, Laundry Room, Other
Exterior
Exterior Feature French Doors, Garden, Lighting, Private Mailbox, Storage
Garage Alley Access, Curb Parking, Driveway, Ground Level, Guest, Off Street, On Street, Open
Fence Vinyl
Pool Above Ground
Utilities Available BB/HS Internet Available, Cable Available, Electricity Connected, Phone Available, Public, Sewer Connected, Water Connected
Waterfront false
View City, Park/Greenbelt, Pool
Roof Type Metal
Porch Covered, Front Porch, Porch, Rear Porch
Garage false
Private Pool Yes
Building
Lot Description Cleared, City Limits, Landscaped, Level, Near Golf Course, Near Public Transit, Private, Paved
Story 1
Entry Level One
Foundation Slab
Lot Size Range 0 to less than 1/4
Sewer Public Sewer
Water Public
Architectural Style Florida
Structure Type Block, Stucco
New Construction false
Construction Status Appraisal,Financing,Inspections
Schools
Elementary Schools Ponce De Leon Elementary-Pn
Middle Schools Largo Middle-Pn
High Schools Largo High-Pn
Others
Pets Allowed Yes
Senior Community No
Ownership Fee Simple
Acceptable Financing Cash, Conventional
Listing Terms Cash, Conventional
Special Listing Condition None
Read Less
Want to know what your home might be worth? Contact us for a FREE valuation!

Our team is ready to help you sell your home for the highest possible price ASAP

© 2024 My Florida Regional MLS DBA Stellar MLS. All Rights Reserved.
Bought with EXP REALTY LLC






