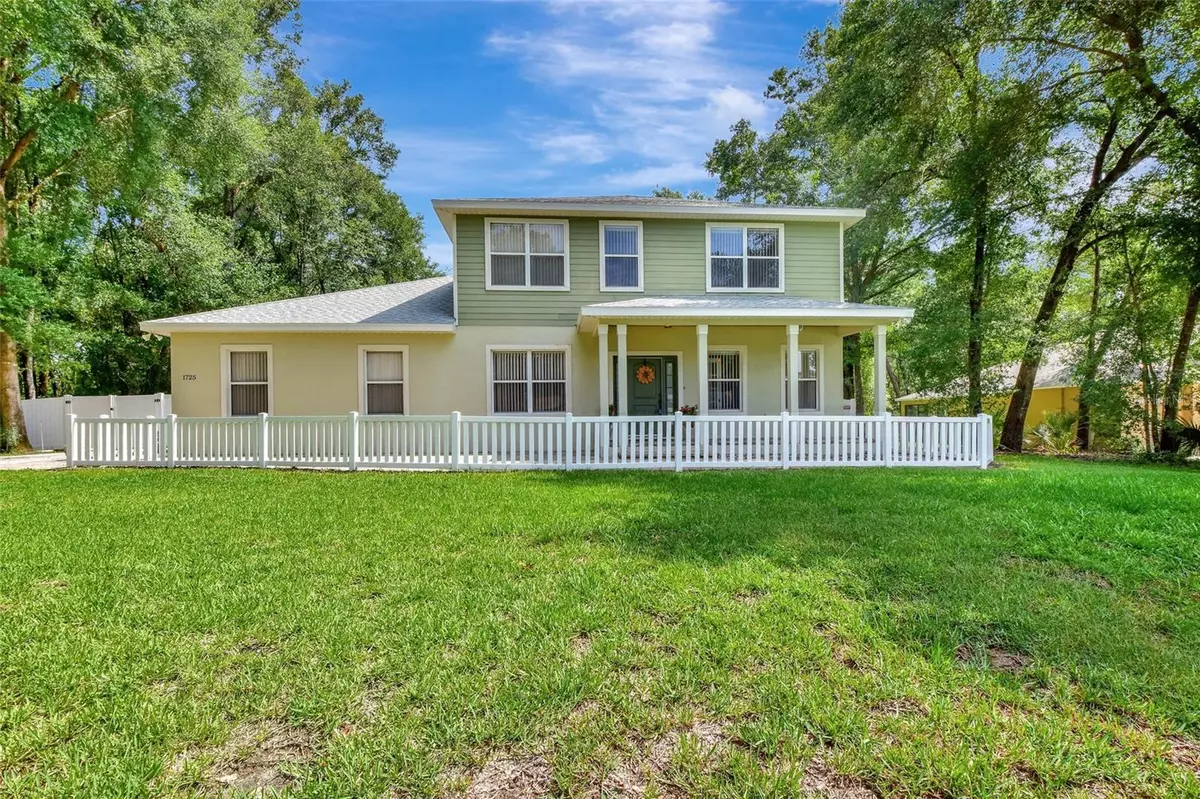$550,000
$550,000
For more information regarding the value of a property, please contact us for a free consultation.
1725 CHELMSFORD DR Deland, FL 32720
4 Beds
4 Baths
2,578 SqFt
Key Details
Sold Price $550,000
Property Type Single Family Home
Sub Type Single Family Residence
Listing Status Sold
Purchase Type For Sale
Square Footage 2,578 sqft
Price per Sqft $213
Subdivision Glenwood Reserve
MLS Listing ID V4930807
Sold Date 08/10/23
Bedrooms 4
Full Baths 3
Half Baths 1
Construction Status Appraisal,Financing,Inspections
HOA Fees $28/ann
HOA Y/N Yes
Originating Board Stellar MLS
Year Built 2007
Annual Tax Amount $4,166
Lot Size 1.010 Acres
Acres 1.01
Lot Dimensions 110x400
Property Description
BEAUTIFUL 4 BEDROOM 3.5 BATH SPACIOUS HOME NESTLED ON ONE ACRE IN DESIREABLE GLENWOOD RESERVE. BRAND NEW ROOF 2023. GORGEOUS SCREENED IN SALT WATER POOL OVERLOOKS YOUR PRIVATE FENCED YARD THAT BACKS UP TO A CONSERVATION AREA. A DOWNSTAIRS BEDROOM WITH A WALK IN CLOSET AND FULL BATH IS PERFECT FOR YOUR MOTHER-IN-LAW OR GUESTS. THE BEAUTIFUL KITCHEN FEATURES CUSTOM WOOD 42" CABINETS, GRANITE COUNTERTOPS, STAINLESS STEEL APPLIANCES. ALL APPLIANCES STAY INCLUDING UPSCALE WASHER AND DRYER. THE KITCHEN OPENS TO A LARGE GREAT ROOM. FRENCH DOORS TAKE YOU TO THE FANTASTIC SCREENED IN POOL AREA. UPSTAIRS FEATURES A HUGE MASTER SUITE WITH A SITTING AREA, A HUGE WALK IN CLOSET, A FULL BATH WITH A GARDEN TUB AND SEPARATE SHOWER. THERE ARE TWO MORE BEDROOMS UPSTAIRS PLUS ANOTHER FULL BATH. THERE IS ALSO AN OFFICE DOWNSTAIRS THAT COULD BE A 5TH BEDROOM IF NEEDED PLUS AN INSIDE LAUNDRY ROOM WITH BEAUTIFUL CABINETS AND AN OVERSIZED DOUBLE CAR GARAGE. PARK YOUR BOAT OR RV ON THE SIDE OR INSIDE THE GATES OF THE BACKYARD. RELAX ON THE FRONT COVERED PORCH OR OUT BACK AND WATCH THE SAND CRANES, DEER AND WILD TURKEYS. THE PATIO AND WALKWAY FEATURE CUSTOM PAVERS. MINUTES TO THE WIDE WALKING AND BIKE PATH, DE LEON SPRINGS PARK, SHOPPING, RESTAURANTS, HOSPITAL. DAYTONA BEACH, NEW SMYRNA BEACH AND ORLANDO ARE ALL LESS THAN ONE HOUR AWAY. ALL INFORMATION BELIEVED CORRECT. BUYER AND AGENT TO VERIFY. THE HOME MAY BE UNDR VIDEO//AUDIO SURVEILLANCE.
Location
State FL
County Volusia
Community Glenwood Reserve
Zoning RPUD
Rooms
Other Rooms Den/Library/Office, Formal Dining Room Separate, Inside Utility
Interior
Interior Features Ceiling Fans(s), Kitchen/Family Room Combo, Master Bedroom Upstairs, Solid Surface Counters, Solid Wood Cabinets, Split Bedroom, Thermostat, Walk-In Closet(s)
Heating Central, Electric
Cooling Central Air
Flooring Carpet, Ceramic Tile
Fireplace false
Appliance Dishwasher, Disposal, Dryer, Electric Water Heater, Microwave, Range, Refrigerator, Washer, Water Filtration System
Laundry Inside, Laundry Room
Exterior
Exterior Feature French Doors, Irrigation System
Garage Garage Door Opener, Garage Faces Side, Oversized
Garage Spaces 2.0
Pool Gunite, In Ground, Salt Water, Screen Enclosure
Utilities Available BB/HS Internet Available, Cable Available, Electricity Connected, Phone Available, Water Connected
Roof Type Shingle
Porch Covered, Front Porch, Rear Porch, Screened
Attached Garage true
Garage true
Private Pool Yes
Building
Lot Description In County, Oversized Lot, Paved
Story 2
Entry Level Two
Foundation Slab
Lot Size Range 1 to less than 2
Sewer Septic Tank
Water Well
Architectural Style Contemporary
Structure Type Block, Stucco
New Construction false
Construction Status Appraisal,Financing,Inspections
Others
Pets Allowed Yes
Senior Community No
Ownership Fee Simple
Monthly Total Fees $28
Acceptable Financing Cash, Conventional, FHA
Membership Fee Required Required
Listing Terms Cash, Conventional, FHA
Special Listing Condition None
Read Less
Want to know what your home might be worth? Contact us for a FREE valuation!

Our team is ready to help you sell your home for the highest possible price ASAP

© 2024 My Florida Regional MLS DBA Stellar MLS. All Rights Reserved.
Bought with SWANN REAL ESTATE INC






