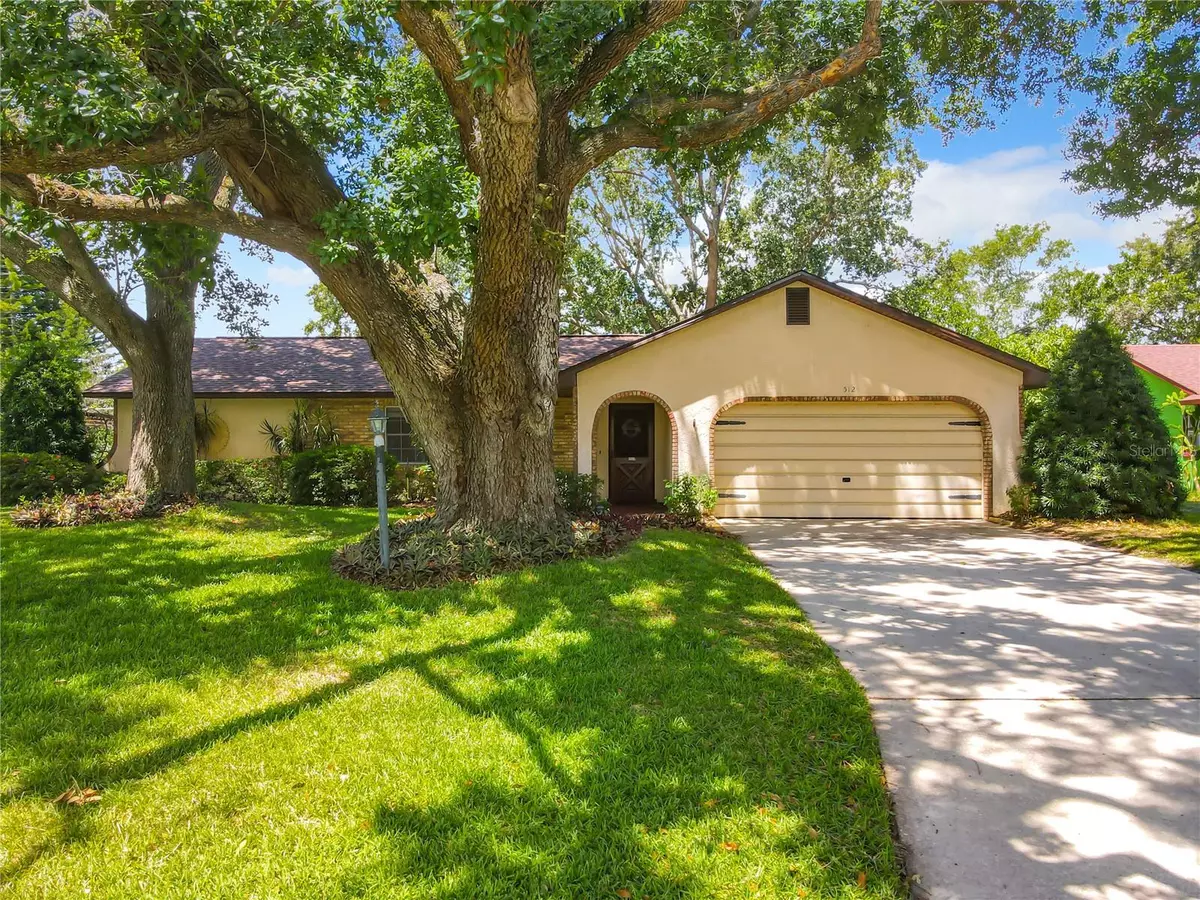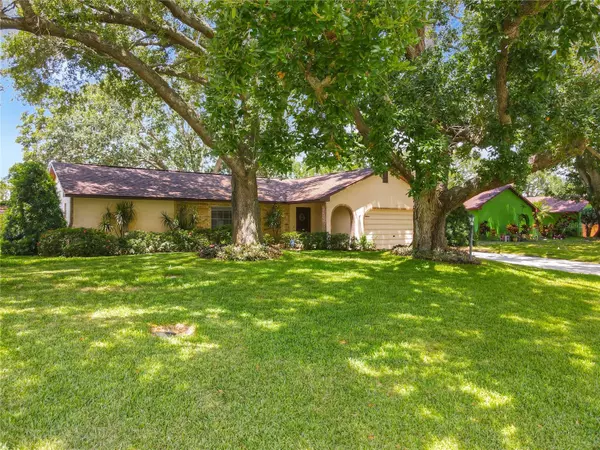$372,500
$375,000
0.7%For more information regarding the value of a property, please contact us for a free consultation.
512 PONDEROSA DR Saint Cloud, FL 34769
3 Beds
2 Baths
1,912 SqFt
Key Details
Sold Price $372,500
Property Type Single Family Home
Sub Type Single Family Residence
Listing Status Sold
Purchase Type For Sale
Square Footage 1,912 sqft
Price per Sqft $194
Subdivision Pine Lake Estates
MLS Listing ID S5085984
Sold Date 07/31/23
Bedrooms 3
Full Baths 2
Construction Status Appraisal,Financing,Inspections
HOA Y/N No
Originating Board Stellar MLS
Year Built 1973
Annual Tax Amount $4,143
Lot Size 0.390 Acres
Acres 0.39
Lot Dimensions 125x130
Property Description
Under contract-accepting backup offers. Pine Lake Estates - This Beautiful Home Has Been Loved By The Same Family for Over 48 Years! 3 Bedrooms, 2 Bathrooms Located on a .38 Acre Corner Lot. This Home Includes an Attached 2-Car Garage plus add’l Attached 1-Car Garage; Side Gate Entry with Parking Pad - Perfect for a Boat. NEW ROOF (2020), NEW AC (2023), NEW ELECTRIC PANEL (2023), NEW DUCTWORK (2016). The FloorPlan Features a Formal Living Room that Opens to the Dining Room. Spacious Galley Kitchen Includes All Appliances and is Open to Both the Formal Dining Rm and Dinette. The Family Room with Dinette has Decorative Wood Beam Ceilings and a White-Washed Brick Wall, Glass Sliders to the Florida Rm. The Florida Room is a Light & Bright Space Offering Privacy and a Great View of the Backyard. Split Bedroom Plan with Master Bedroom & EnSuite Bath, Walk-In Shower and Walk-In Closet. Very Large 2nd Bedroom includes Sitting Area; Spacious 3rd Bedroom and Full Guest Bath. Pine Lake Estates is a Well Established Neighborhood in the Heart of St. Cloud with Large Lots, Majestic Trees and NO HOA. Convenient Access to The FL Turnpike, Hwy 192, Orlando Int’l Airport, Area Attractions, Schools, Shopping, Restaurants and More. This Home Has Been Beautifully Maintained and Is Ready for New Owners!
Location
State FL
County Osceola
Community Pine Lake Estates
Zoning SR1
Rooms
Other Rooms Family Room, Florida Room, Formal Dining Room Separate, Formal Living Room Separate
Interior
Interior Features Ceiling Fans(s), Kitchen/Family Room Combo, Master Bedroom Main Floor, Skylight(s), Split Bedroom, Thermostat, Walk-In Closet(s)
Heating Central, Electric
Cooling Central Air
Flooring Carpet, Tile
Furnishings Unfurnished
Fireplace false
Appliance Dishwasher, Dryer, Electric Water Heater, Microwave, Range, Refrigerator, Washer
Laundry In Garage
Exterior
Exterior Feature Irrigation System, Lighting, Rain Gutters, Sliding Doors
Garage Boat, Driveway, Other, Parking Pad
Garage Spaces 3.0
Fence Chain Link
Utilities Available BB/HS Internet Available, Cable Available, Electricity Connected, Phone Available, Public, Sewer Connected, Street Lights, Water Connected
Waterfront false
View Trees/Woods
Roof Type Shingle
Porch Covered, Front Porch
Attached Garage true
Garage true
Private Pool No
Building
Lot Description Corner Lot, City Limits, Near Public Transit, Oversized Lot, Paved
Story 1
Entry Level One
Foundation Slab
Lot Size Range 1/4 to less than 1/2
Sewer Public Sewer
Water Public
Structure Type Block, Concrete, Stucco
New Construction false
Construction Status Appraisal,Financing,Inspections
Others
Pets Allowed Yes
Senior Community No
Ownership Fee Simple
Acceptable Financing Cash, Conventional, FHA, VA Loan
Membership Fee Required None
Listing Terms Cash, Conventional, FHA, VA Loan
Special Listing Condition None
Read Less
Want to know what your home might be worth? Contact us for a FREE valuation!

Our team is ready to help you sell your home for the highest possible price ASAP

© 2024 My Florida Regional MLS DBA Stellar MLS. All Rights Reserved.
Bought with OLYMPUS EXECUTIVE REALTY INC






