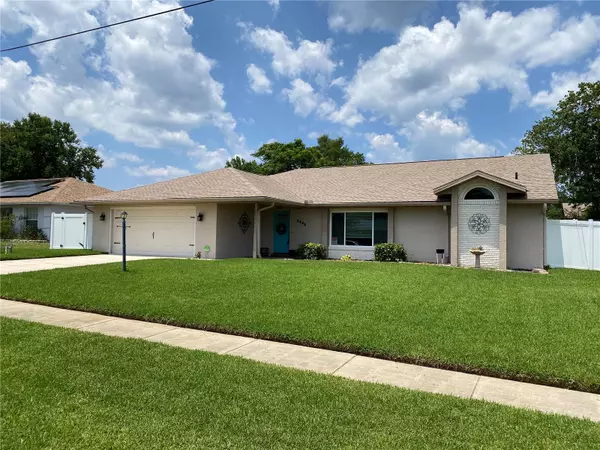$358,000
$362,000
1.1%For more information regarding the value of a property, please contact us for a free consultation.
2465 HILLSIDE AVE Orange City, FL 32763
3 Beds
2 Baths
1,851 SqFt
Key Details
Sold Price $358,000
Property Type Single Family Home
Sub Type Single Family Residence
Listing Status Sold
Purchase Type For Sale
Square Footage 1,851 sqft
Price per Sqft $193
Subdivision Breezewood Park Unit 07
MLS Listing ID G5070565
Sold Date 07/31/23
Bedrooms 3
Full Baths 2
Construction Status Appraisal,Financing,Inspections
HOA Y/N No
Originating Board Stellar MLS
Year Built 1989
Annual Tax Amount $2,110
Lot Size 8,712 Sqft
Acres 0.2
Property Description
Under contract-accepting backup offers. Look no further!!! 3 bedroom 2 bath pool home with 2 car garage. Completely remodeled including new roof and windows in 2017. 6 foot vinyl fence gives the backyard privacy, screened in pool for summertime fun. Location is everything.....close to shopping, hospital, I-4, restaurants. The Kitchen features oversized wood cabinets with soft close hinges. You have both a living room and family room. Sliding doors to the Patio and pool area from family room and master bedroom. View of the pool throughout the entire home. This is a must see and won't last. Call me for a private tour.
Location
State FL
County Volusia
Community Breezewood Park Unit 07
Zoning 01R4
Rooms
Other Rooms Attic, Family Room, Inside Utility
Interior
Interior Features Ceiling Fans(s), Master Bedroom Main Floor, Solid Wood Cabinets, Split Bedroom, Vaulted Ceiling(s), Walk-In Closet(s)
Heating Central
Cooling Central Air
Flooring Laminate
Fireplace false
Appliance Cooktop, Dishwasher, Electric Water Heater, Microwave, Range, Range Hood, Refrigerator
Laundry Inside
Exterior
Exterior Feature Irrigation System, Outdoor Shower, Sidewalk, Sliding Doors
Garage Driveway, Garage Door Opener
Garage Spaces 2.0
Fence Vinyl
Pool In Ground, Screen Enclosure
Utilities Available Cable Available, Electricity Connected
Roof Type Shingle
Porch Covered, Screened
Attached Garage true
Garage true
Private Pool Yes
Building
Lot Description Cleared, In County, Landscaped, Private, Sidewalk, Paved
Entry Level One
Foundation Slab
Lot Size Range 0 to less than 1/4
Sewer Public Sewer
Water Public, Well
Architectural Style Traditional
Structure Type Block
New Construction false
Construction Status Appraisal,Financing,Inspections
Others
Senior Community No
Ownership Fee Simple
Acceptable Financing Cash, Conventional, FHA, VA Loan
Listing Terms Cash, Conventional, FHA, VA Loan
Special Listing Condition None
Read Less
Want to know what your home might be worth? Contact us for a FREE valuation!

Our team is ready to help you sell your home for the highest possible price ASAP

© 2024 My Florida Regional MLS DBA Stellar MLS. All Rights Reserved.
Bought with REALSOURCE PROPERTY MANGNT LLC






