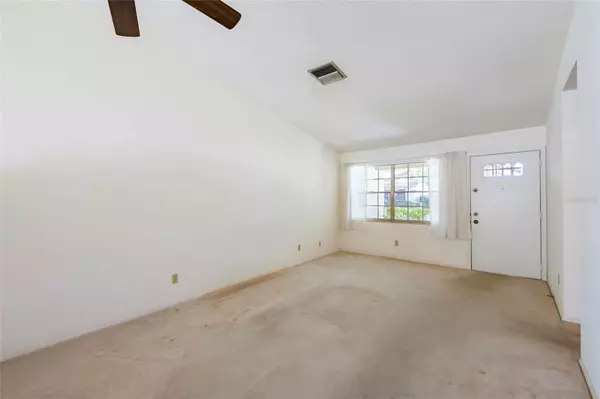$262,000
$289,000
9.3%For more information regarding the value of a property, please contact us for a free consultation.
2186 MARSHALL DR #2186 Dunedin, FL 34698
2 Beds
2 Baths
1,275 SqFt
Key Details
Sold Price $262,000
Property Type Condo
Sub Type Condominium
Listing Status Sold
Purchase Type For Sale
Square Footage 1,275 sqft
Price per Sqft $205
Subdivision Heather Ridge
MLS Listing ID U8203450
Sold Date 07/06/23
Bedrooms 2
Full Baths 2
Construction Status No Contingency
HOA Fees $444/mo
HOA Y/N Yes
Originating Board Stellar MLS
Year Built 1980
Annual Tax Amount $645
Property Description
Under contract-accepting backup offers. Price reduced $10,000 for quick sale. Welcome to beautiful Heather Ridge community and a great home with one of the best locations. Heather Ridge “Maintenance Free” living at its very best! This spacious end-unit villa is located within one of the Pet Friendly areas of Heather Ridge and a 55+ community, just walking distance to a grocery store, bank and restaurants. Within minutes to Countryside Mall or Downtown Dunedin. This unit has a roomy split floor plan with two bedrooms and two baths. High cathedral ceilings boasting lots of open space, two separate living areas and a one car garage! Sit on your front porch to enjoy coffee in the morning and savor the beautiful lush landscaping and trees while meeting your neighbors. Heather Ridge has numerous roads for an enjoyable morning or evening stroll. This community offers a community pool with spa jets, a large cabana area to gather, a grill for bar-b-ques and shuffleboard courts. This home does need some minor TLC however priced right for your own personal touch of colors and decor. Exterior of association unit's recently painted with bright new colors. Room sizes are estimated and the owners are selling this unit "as-is".
Location
State FL
County Pinellas
Community Heather Ridge
Interior
Interior Features Cathedral Ceiling(s), Ceiling Fans(s), Eat-in Kitchen, High Ceilings, Kitchen/Family Room Combo, Living Room/Dining Room Combo, Master Bedroom Main Floor, Open Floorplan, Vaulted Ceiling(s), Walk-In Closet(s), Window Treatments
Heating Electric
Cooling Central Air
Flooring Carpet, Linoleum
Fireplace false
Appliance Dishwasher, Disposal, Dryer, Electric Water Heater, Range, Refrigerator, Washer
Exterior
Exterior Feature Irrigation System, Private Mailbox, Sliding Doors
Garage Spaces 1.0
Community Features Association Recreation - Owned, Buyer Approval Required, Deed Restrictions, Golf Carts OK, Pool
Utilities Available BB/HS Internet Available, Cable Available, Cable Connected, Electricity Available, Electricity Connected, Fire Hydrant, Phone Available, Sewer Available, Sewer Connected, Sprinkler Meter, Sprinkler Recycled, Street Lights, Underground Utilities, Water Available, Water Connected
Roof Type Shingle
Attached Garage true
Garage true
Private Pool No
Building
Story 1
Entry Level One
Foundation Slab
Sewer Public Sewer
Water None
Structure Type Block, Cement Siding, Concrete, HardiPlank Type
New Construction false
Construction Status No Contingency
Others
Pets Allowed Breed Restrictions, Size Limit, Yes
HOA Fee Include Cable TV, Pool, Electricity, Escrow Reserves Fund, Fidelity Bond, Insurance, Internet, Maintenance Structure, Maintenance Grounds, Maintenance, Management, Pest Control, Pool, Private Road, Sewer, Trash, Water
Senior Community Yes
Pet Size Very Small (Under 15 Lbs.)
Ownership Condominium
Monthly Total Fees $444
Acceptable Financing Cash, Conventional
Membership Fee Required Required
Listing Terms Cash, Conventional
Num of Pet 2
Special Listing Condition None
Read Less
Want to know what your home might be worth? Contact us for a FREE valuation!

Our team is ready to help you sell your home for the highest possible price ASAP

© 2024 My Florida Regional MLS DBA Stellar MLS. All Rights Reserved.
Bought with ENGEL & VOLKERS BELLEAIR






