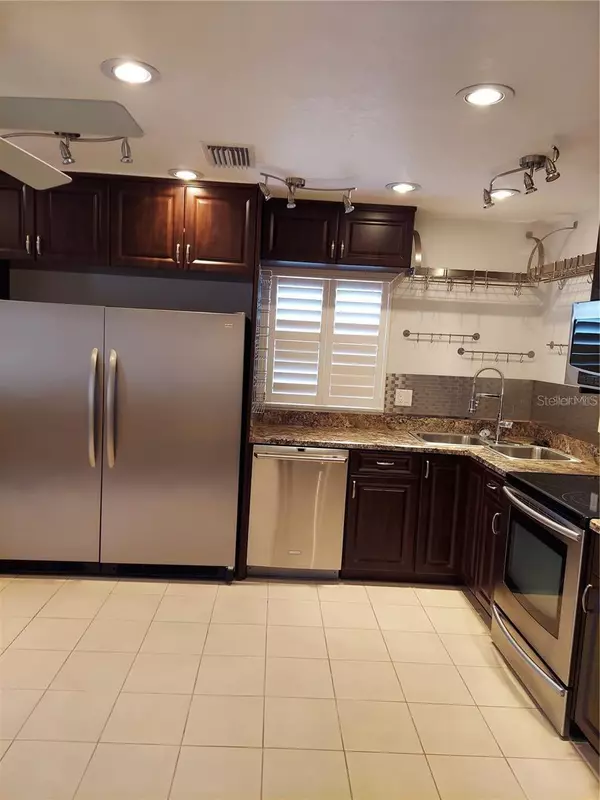$178,500
$184,900
3.5%For more information regarding the value of a property, please contact us for a free consultation.
11810 BOYNTON LN #1 New Port Richey, FL 34654
2 Beds
2 Baths
984 SqFt
Key Details
Sold Price $178,500
Property Type Condo
Sub Type Condominium
Listing Status Sold
Purchase Type For Sale
Square Footage 984 sqft
Price per Sqft $181
Subdivision Paradise Pointe West Group 1
MLS Listing ID W7853666
Sold Date 06/08/23
Bedrooms 2
Full Baths 2
Construction Status Inspections,Pending 3rd Party Appro
HOA Fees $402/mo
HOA Y/N Yes
Originating Board Stellar MLS
Year Built 1973
Annual Tax Amount $1,112
Lot Size 871 Sqft
Acres 0.02
Property Description
The house that love built, Come and enjoy resort style living in Pointe West at Summertree. Everything you see and touch is new. Updated open chef concept kitchen with soft close cabinetry and stainless appliances. The Primary bedroom that features closets with organizers, Second bedroom set up as office with all new built in cabinets and desk features with plenty of room for extra storage, indoor laundry & with finished Florida room and extra refrigerator, built in A/C wall unit to cool in the hot summer months. Both bath's are updated and main bathroom has built in jacuzzi tub to relax. Other amazing features throughout include smooth, knockdown ceilings updated lighting, throughout with many on dimmers, all shutters and window coverings, Nothing to do, but just move in! It’s not un-common for Deer and Sandhill Cranes to wander the property with lots of Florida nature to enjoy. The owners have completely redone this home so bring your items and make this a new home for yourself! The community is reserved for those age 55 or over. Community features include a Heated Pool & Spa, Fitness Center, Billiard Room, Card Room, Tennis Courts, Clubhouse and more. The 9 hole golf course is open to the public. Maintenance Includes Building Exterior Maintenance, Exterior Paint, Cable, Internet, Trash Removal and community amenities, all this in a gated community. Room sizes are approximate and buyer is responsible to verify. This one is a must see.
Location
State FL
County Pasco
Community Paradise Pointe West Group 1
Zoning MF1
Interior
Interior Features Ceiling Fans(s), Open Floorplan, Window Treatments
Heating Central
Cooling Central Air
Flooring Ceramic Tile
Fireplace false
Appliance Dishwasher, Disposal, Exhaust Fan, Microwave, Range, Range Hood, Refrigerator, Tankless Water Heater
Laundry Laundry Room
Exterior
Exterior Feature Irrigation System
Pool Gunite
Community Features Buyer Approval Required, Deed Restrictions, Fitness Center, Gated, Golf Carts OK, Golf, Irrigation-Reclaimed Water, No Truck/RV/Motorcycle Parking, Pool, Sidewalks, Tennis Courts
Utilities Available Cable Available, Cable Connected, Electricity Available, Electricity Connected, Sewer Available, Sewer Connected, Sprinkler Meter
Amenities Available Clubhouse, Fence Restrictions, Gated, Golf Course, Laundry, Maintenance, Pool, Racquetball, Recreation Facilities, Shuffleboard Court, Vehicle Restrictions, Wheelchair Access
Waterfront false
Roof Type Other
Garage false
Private Pool Yes
Building
Story 1
Entry Level One
Foundation Slab
Lot Size Range 0 to less than 1/4
Sewer Public Sewer
Water Public
Structure Type Block
New Construction true
Construction Status Inspections,Pending 3rd Party Appro
Others
Pets Allowed Yes
HOA Fee Include Cable TV, Pool, Escrow Reserves Fund, Maintenance Structure, Maintenance Grounds, Management, Pool, Recreational Facilities, Sewer, Trash, Water
Senior Community Yes
Pet Size Small (16-35 Lbs.)
Ownership Condominium
Monthly Total Fees $402
Acceptable Financing Cash, Conventional, FHA, VA Loan
Membership Fee Required Required
Listing Terms Cash, Conventional, FHA, VA Loan
Num of Pet 2
Special Listing Condition None
Read Less
Want to know what your home might be worth? Contact us for a FREE valuation!

Our team is ready to help you sell your home for the highest possible price ASAP

© 2024 My Florida Regional MLS DBA Stellar MLS. All Rights Reserved.
Bought with ALIGN RIGHT REALTY SRQ OPULENCE






