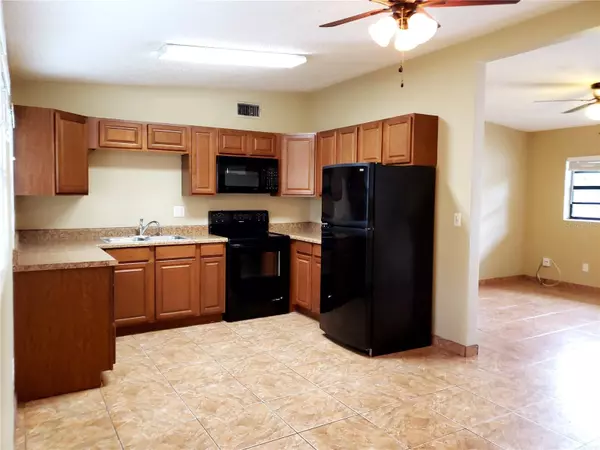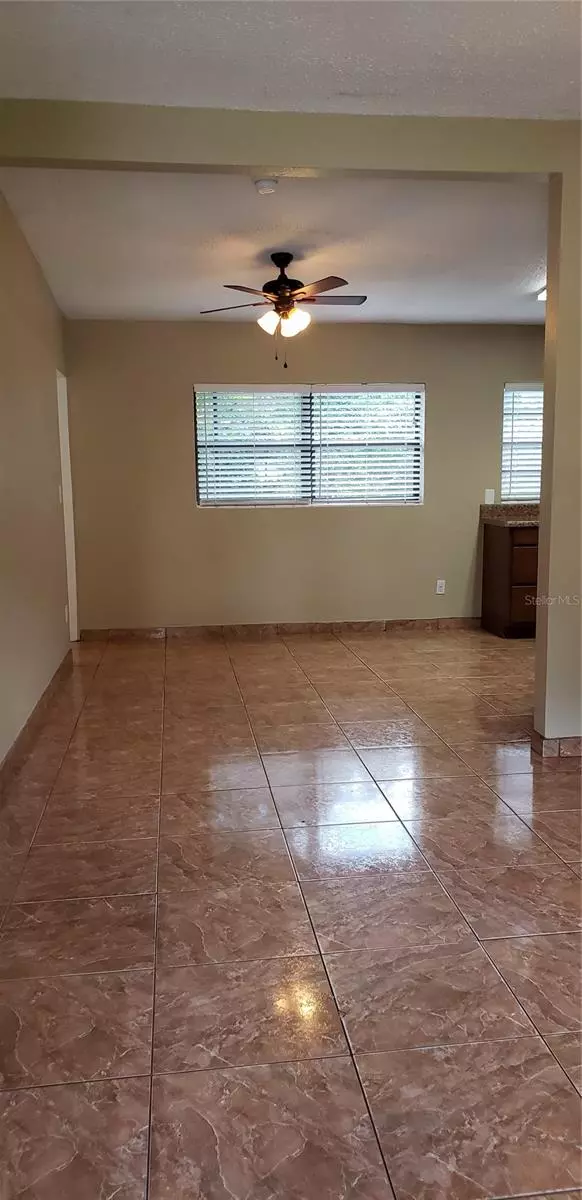$275,000
$284,900
3.5%For more information regarding the value of a property, please contact us for a free consultation.
222 NANETTE DR Orlando, FL 32839
3 Beds
1 Bath
1,138 SqFt
Key Details
Sold Price $275,000
Property Type Single Family Home
Sub Type Single Family Residence
Listing Status Sold
Purchase Type For Sale
Square Footage 1,138 sqft
Price per Sqft $241
Subdivision Lake Mary Manor
MLS Listing ID O6097756
Sold Date 06/01/23
Bedrooms 3
Full Baths 1
Construction Status Appraisal,Financing,Inspections
HOA Y/N No
Originating Board Stellar MLS
Year Built 1958
Annual Tax Amount $2,251
Lot Size 7,840 Sqft
Acres 0.18
Lot Dimensions 70x113
Property Description
Having Fun House Hunting? Ha-ha. It’s a chore you’ll like better when it’s over, which may be soon when you see this 3 bedroom 1 bath home and all it has to offer. This community has (NO) HOA to conform to their rules and regulations. This home should check all the boxes for insurance coverage. Featuring; New roof 2018, replumbed in 2001, electrical upgraded 2019, new hot water tank 2023 and new Trane 15.2 SEER2 AC system 2023. This home even has a bonus room that would be ideal for a home office with tons of natural light. The laundry room is located outside under the carport and it's easy accessible from the bonus room to avoid exposure to the elements. Home is handicap accessible from the front door. Washer and dryer is also included. Dryer was purchased in November 2021 (Samsung 7.4-cu ft Electric Dryer). Located nearby are public boat ramps and commercial venues. Get your tour scheduled today before it's too late.
Location
State FL
County Orange
Community Lake Mary Manor
Zoning R-1A
Rooms
Other Rooms Bonus Room
Interior
Interior Features Ceiling Fans(s), Eat-in Kitchen, Solid Wood Cabinets, Stone Counters
Heating Central
Cooling Central Air
Flooring Ceramic Tile
Furnishings Unfurnished
Fireplace false
Appliance Dishwasher, Disposal, Dryer, Electric Water Heater, Exhaust Fan, Microwave, Range, Refrigerator, Washer
Laundry Laundry Room, Outside
Exterior
Exterior Feature Lighting
Fence Chain Link
Utilities Available Cable Connected, Electricity Connected, Public, Sewer Connected, Water Connected
Waterfront false
Roof Type Other
Porch None
Garage false
Private Pool No
Building
Lot Description In County, Near Public Transit, Paved
Story 1
Entry Level One
Foundation Slab
Lot Size Range 0 to less than 1/4
Sewer Public Sewer
Water Public
Architectural Style Ranch
Structure Type Block
New Construction false
Construction Status Appraisal,Financing,Inspections
Schools
Elementary Schools Pershing Elem
Middle Schools Pershing K-8
High Schools Oak Ridge High
Others
Pets Allowed Yes
Senior Community No
Ownership Fee Simple
Acceptable Financing Cash, Conventional, FHA, VA Loan
Listing Terms Cash, Conventional, FHA, VA Loan
Special Listing Condition None
Read Less
Want to know what your home might be worth? Contact us for a FREE valuation!

Our team is ready to help you sell your home for the highest possible price ASAP

© 2024 My Florida Regional MLS DBA Stellar MLS. All Rights Reserved.
Bought with AGENT TRUST REALTY CORPORATION






