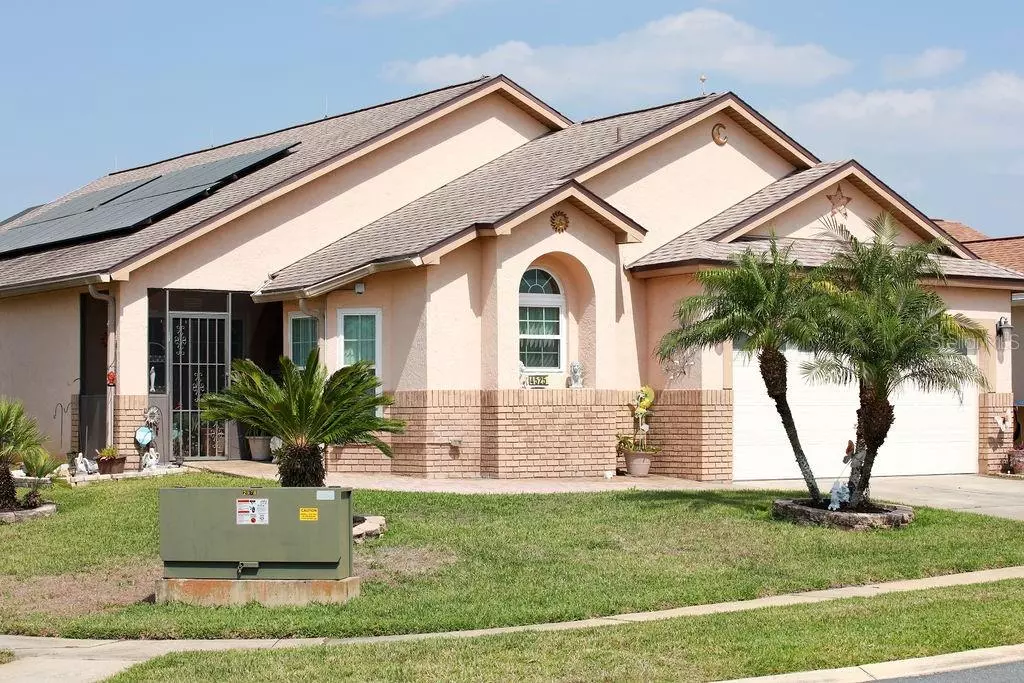$425,000
$425,000
For more information regarding the value of a property, please contact us for a free consultation.
4525 OAKBROOK CT Kissimmee, FL 34746
4 Beds
2 Baths
1,740 SqFt
Key Details
Sold Price $425,000
Property Type Single Family Home
Sub Type Single Family Residence
Listing Status Sold
Purchase Type For Sale
Square Footage 1,740 sqft
Price per Sqft $244
Subdivision Indian Point Ph 07
MLS Listing ID S5081690
Sold Date 04/17/23
Bedrooms 4
Full Baths 2
HOA Fees $4/ann
HOA Y/N Yes
Originating Board Stellar MLS
Year Built 2000
Annual Tax Amount $2,098
Lot Size 6,534 Sqft
Acres 0.15
Property Description
LOCATION, LOCATION, LOCATION! Don’t miss this opportunity to own a 4-bedroom 2, bathroom, fully furnished PRIVATE POOL home, on a PREMIUM CORNER LOT in a sought-after community! Whether you want to make this your primary residence or a turn-key home that can be used as a short-term rental for an INVESTMENT PROPERTY, $50 a year HOA, this home has vaulted ceilings giving it a wide-open feeling. Come take a look at this beautiful move in ready home and be ready to live your dream. Newer roof, AC, solar panels, windows and doors, ceramic tiled floors, updated bathrooms, privacy fence...pride of ownership and upgrades are reflected throughout this corner lot property. The home has a large master suite with a shower and separate tub in the bathroom and walk-in closet. There are 2 bedrooms and a 3-piece bathroom in between with a shower. Eat in kitchen, large living room and dining room with sliders that open up to the pool area. Large pool area with a lanai with a private fenced backyard. Laundry room located inside the house and a 2 car garage. This property is perfect as a primary residence, 2nd home, or vacation rental. Could be turn-key with furnishings to stay with a full price offer. The community has a playground, swimming pool, tennis court(s) and a clubhouse. Enjoy the ease of access with public transportation to schools, medical centers, shopping malls, and theme parks. Shopping close by within a 3-minute drive! Walt Disney World is 10 miles away! Shopping & dining, all within a short drive!! Orlando International Airport (MCO) is close by, making this home a must-see!!
Location
State FL
County Osceola
Community Indian Point Ph 07
Zoning OPUD
Interior
Interior Features Ceiling Fans(s), Eat-in Kitchen, Master Bedroom Main Floor, Open Floorplan, Solid Surface Counters, Split Bedroom, Thermostat, Vaulted Ceiling(s), Walk-In Closet(s), Window Treatments
Heating Central
Cooling Central Air
Flooring Ceramic Tile
Fireplace false
Appliance Dryer, Electric Water Heater, Exhaust Fan, Freezer, Ice Maker, Microwave, Range, Refrigerator, Washer
Exterior
Exterior Feature Irrigation System, Rain Gutters, Sliding Doors
Garage Spaces 2.0
Pool In Ground
Community Features Clubhouse, Deed Restrictions, Playground, Pool
Utilities Available BB/HS Internet Available, Cable Available, Electricity Connected, Natural Gas Connected, Phone Available, Public, Sewer Connected, Solar, Sprinkler Meter, Water Connected
Amenities Available Clubhouse, Pool
Waterfront false
Roof Type Shingle
Attached Garage true
Garage true
Private Pool Yes
Building
Entry Level One
Foundation Slab
Lot Size Range 0 to less than 1/4
Sewer Public Sewer
Water Public
Structure Type Block
New Construction false
Others
Pets Allowed Yes
HOA Fee Include Pool, Recreational Facilities
Senior Community No
Ownership Fee Simple
Monthly Total Fees $8
Acceptable Financing Cash, Conventional, FHA, VA Loan
Membership Fee Required Required
Listing Terms Cash, Conventional, FHA, VA Loan
Special Listing Condition None
Read Less
Want to know what your home might be worth? Contact us for a FREE valuation!

Our team is ready to help you sell your home for the highest possible price ASAP

© 2024 My Florida Regional MLS DBA Stellar MLS. All Rights Reserved.
Bought with COLDWELL BANKER REALTY






