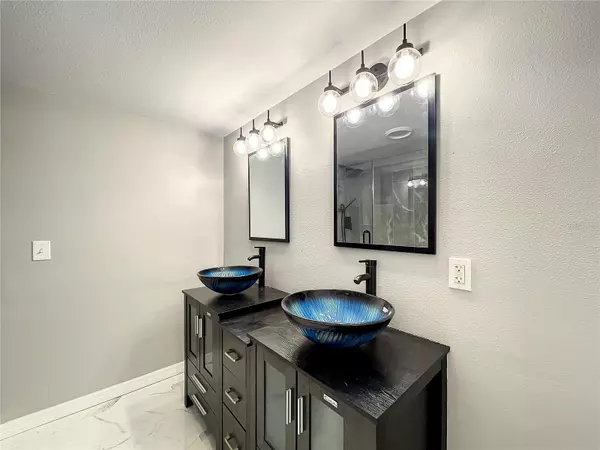$350,000
$375,000
6.7%For more information regarding the value of a property, please contact us for a free consultation.
4913 UMBER WAY S Tampa, FL 33624
3 Beds
3 Baths
1,820 SqFt
Key Details
Sold Price $350,000
Property Type Townhouse
Sub Type Townhouse
Listing Status Sold
Purchase Type For Sale
Square Footage 1,820 sqft
Price per Sqft $192
Subdivision Heatherwood Villg Un 1 Ph 1
MLS Listing ID T3432097
Sold Date 04/13/23
Bedrooms 3
Full Baths 3
Construction Status Inspections
HOA Fees $275/mo
HOA Y/N Yes
Originating Board Stellar MLS
Year Built 1983
Annual Tax Amount $1,183
Lot Size 3,484 Sqft
Acres 0.08
Property Description
Location!! Location!!! Location !! Imagine being in the heart of Tampa in the prime of Carrollwood!! This home is just 25 mins from Tampa Airport and 10 minutes from the Citrus Mall. 5 mins from Dale Mabry Hwy and 5 mins from The Veterans Expressway. This is an End Unit Townhome that is move in ready with a downstairs Master Bedroom w/fully renovated master bathroom. The whole house has been upgraded to include tile floors and quartz countertops in the kitchen. Beautiful Fireplace in the living room. This home has Vaulted ceiling's that lets in tons of natural light with an excellent flow into the downstairs living space. The lenai is screened in which makes it perfect for friends family guests and entertainment. Tons of space to park within the community and guest parking as well as space in front of the one car garage. This area and community is a hot pick that will not be on the market for too long, lets not miss out.
Location
State FL
County Hillsborough
Community Heatherwood Villg Un 1 Ph 1
Zoning PD
Direction S
Interior
Interior Features Ceiling Fans(s), High Ceilings, Master Bedroom Main Floor, Open Floorplan, Solid Surface Counters, Split Bedroom, Vaulted Ceiling(s), Walk-In Closet(s)
Heating Central
Cooling Central Air
Flooring Ceramic Tile
Fireplaces Type Decorative, Living Room
Fireplace true
Appliance Dishwasher, Microwave, Range, Refrigerator
Exterior
Exterior Feature Courtyard
Garage Spaces 1.0
Community Features Association Recreation - Lease, Association Recreation - Owned, Deed Restrictions, Gated, Irrigation-Reclaimed Water, Pool, Sidewalks
Utilities Available BB/HS Internet Available, Cable Available, Cable Connected, Electricity Available, Electricity Connected, Fiber Optics, Fire Hydrant, Phone Available
Waterfront false
View Water
Roof Type Shingle
Porch Covered, Enclosed, Front Porch, Patio, Porch, Rear Porch, Screened
Attached Garage true
Garage true
Private Pool No
Building
Story 2
Entry Level Two
Foundation Slab
Lot Size Range 0 to less than 1/4
Sewer Public Sewer
Water Public
Structure Type Stucco
New Construction false
Construction Status Inspections
Others
Pets Allowed Yes
HOA Fee Include Common Area Taxes, Pool, Maintenance Structure, Maintenance Grounds, Pool, Recreational Facilities, Sewer, Trash, Water
Senior Community No
Ownership Fee Simple
Monthly Total Fees $275
Membership Fee Required Required
Special Listing Condition None
Read Less
Want to know what your home might be worth? Contact us for a FREE valuation!

Our team is ready to help you sell your home for the highest possible price ASAP

© 2024 My Florida Regional MLS DBA Stellar MLS. All Rights Reserved.
Bought with FUTURE HOME REALTY INC






