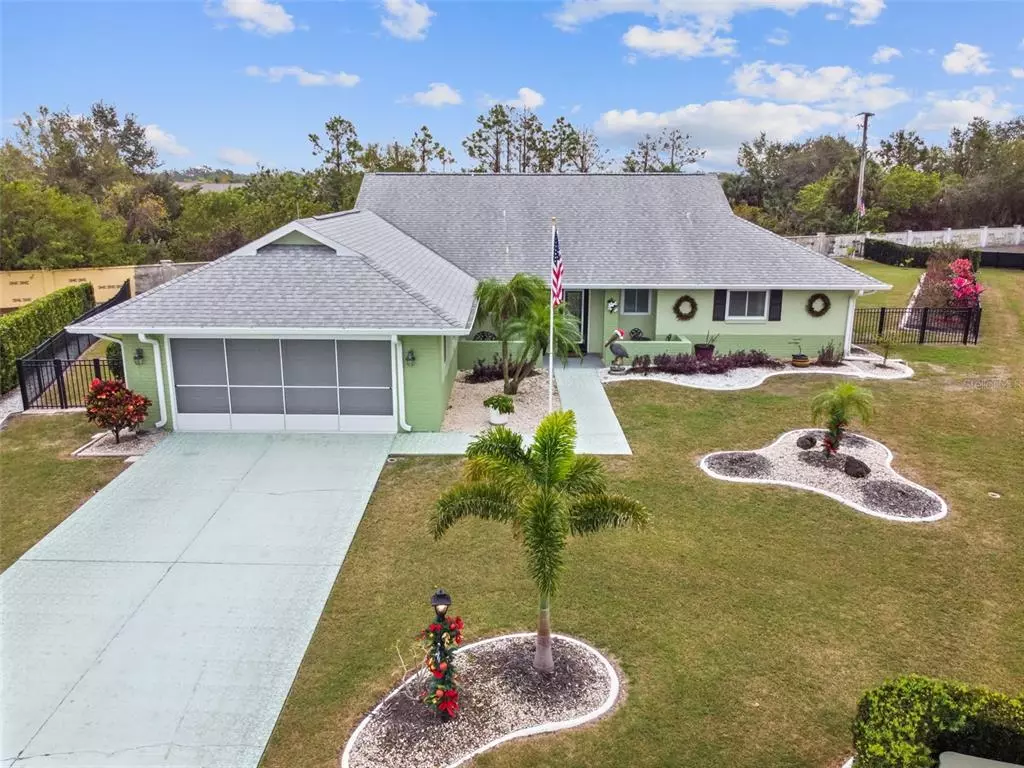$314,000
$325,900
3.7%For more information regarding the value of a property, please contact us for a free consultation.
418 S BROCKFIELD DR #35 Sun City Center, FL 33573
2 Beds
2 Baths
1,857 SqFt
Key Details
Sold Price $314,000
Property Type Single Family Home
Sub Type Single Family Residence
Listing Status Sold
Purchase Type For Sale
Square Footage 1,857 sqft
Price per Sqft $169
Subdivision Sun City Center Unit 35
MLS Listing ID T3419104
Sold Date 03/31/23
Bedrooms 2
Full Baths 2
HOA Fees $3/ann
HOA Y/N Yes
Originating Board Stellar MLS
Year Built 1984
Annual Tax Amount $1,847
Lot Size 10,454 Sqft
Acres 0.24
Lot Dimensions 79.6x131
Property Description
There's so much to love about this spacious Islander floor plan on a large cul-de-sac lot in St. Andrews Association. HOA fees are low, with $324 per person per yr for Sun City Center Community Association. St. Andrews is only $40. per home per year and provides covenants to protect your investment. You'll love the fenced-in rear lot with four gates for easy access. It has a rear patio, is beautifully landscaped, and has a very private, garden-like view. This beauty has impact windows and an impact front door. The sliders are regular glass but the sunroom has electric roll-down hurricane shutters for storm protection. The roof has lightning arrestors for even more protection from the elements. The water heater is heated with solar panels for lower electric bills. Inside, this home is in squeaky clean condition. The kitchen has granite countertops and stainless steel appliances. There's lots of tile throughout, extra closet space, and a very flexible floor plan. The spacious living room can also serve as a living/dining room. The family room off the kitchen also has a large closet and with a wall and door added could be a more private room to be used as a third bedroom or private office. It's currently used as a dining room. Then there is the very large sunroom overlooking a private, fenced yard that makes you relax immediately when you enter it. All the popcorn has been removed from the ceilings for a more modern look. All the electrical panels and shutoffs will be replaced and GFCIs added to current insurance requirements prior to closing. This spacious home is a real beauty inside and out! You’ll love Sun City Center with its amazing facilities, pools, and clubs just waiting for you to enjoy. Between Sarasota and Tampa, it is the perfect location for a convenient ride to airports, great shopping, dining, and professional entertainment. With easy access to award-winning, sandy beaches, this is the best of all worlds, but without the stress of big city life. Leave it all behind and enjoy your new life here in one of Florida’s most affordable 55 and better communities!
Location
State FL
County Hillsborough
Community Sun City Center Unit 35
Zoning PD-MU
Interior
Interior Features Walk-In Closet(s)
Heating Central, Electric
Cooling Central Air
Flooring Carpet, Tile
Furnishings Unfurnished
Fireplace false
Appliance Dishwasher, Disposal, Dryer, Range, Refrigerator, Solar Hot Water, Washer, Water Softener
Laundry Laundry Room
Exterior
Exterior Feature Irrigation System, Lighting, Sliding Doors
Garage Garage Door Opener
Garage Spaces 2.0
Fence Fenced, Other
Pool Other
Community Features Deed Restrictions, Fitness Center, Golf Carts OK, Golf, Pool, Special Community Restrictions, Tennis Courts
Utilities Available BB/HS Internet Available, Cable Connected, Electricity Connected, Public, Sewer Connected, Water Connected
Amenities Available Clubhouse, Fitness Center, Pool, Recreation Facilities, Shuffleboard Court, Spa/Hot Tub, Tennis Court(s)
Waterfront false
Roof Type Shingle
Parking Type Garage Door Opener
Attached Garage true
Garage true
Private Pool No
Building
Lot Description Sidewalk
Story 1
Entry Level One
Foundation Slab
Lot Size Range 0 to less than 1/4
Sewer Public Sewer
Water Public
Structure Type Block, Stucco
New Construction false
Others
Pets Allowed Yes
HOA Fee Include Pool, Pool, Recreational Facilities
Senior Community Yes
Pet Size Extra Large (101+ Lbs.)
Ownership Fee Simple
Monthly Total Fees $30
Acceptable Financing Cash, Conventional
Membership Fee Required Required
Listing Terms Cash, Conventional
Num of Pet 4
Special Listing Condition None
Read Less
Want to know what your home might be worth? Contact us for a FREE valuation!

Our team is ready to help you sell your home for the highest possible price ASAP

© 2024 My Florida Regional MLS DBA Stellar MLS. All Rights Reserved.
Bought with ALIGN RIGHT REALTY RIVERVIEW






