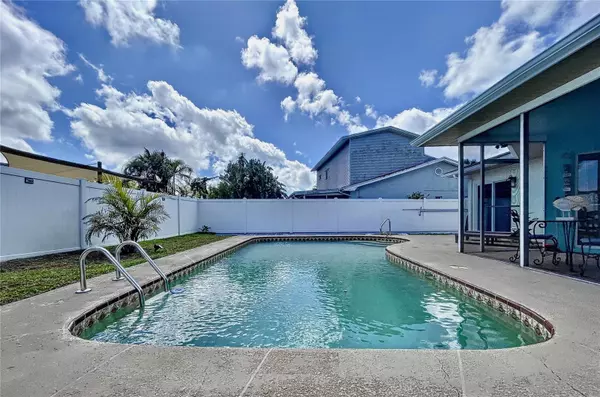$443,000
$445,000
0.4%For more information regarding the value of a property, please contact us for a free consultation.
1787 E GROVEHILL RD Palm Harbor, FL 34683
2 Beds
2 Baths
1,322 SqFt
Key Details
Sold Price $443,000
Property Type Single Family Home
Sub Type Single Family Residence
Listing Status Sold
Purchase Type For Sale
Square Footage 1,322 sqft
Price per Sqft $335
Subdivision Beacon Groves Unit Iv
MLS Listing ID T3431215
Sold Date 03/27/23
Bedrooms 2
Full Baths 2
Construction Status Inspections,Other Contract Contingencies
HOA Y/N No
Originating Board Stellar MLS
Year Built 1980
Annual Tax Amount $1,675
Lot Size 8,712 Sqft
Acres 0.2
Property Description
IT’S GETTING HOT IN HERE!! In Florida, that is.. so come enjoy this beautifully maintained POOL home to cool off!
Nestled in the heart of Palm Harbor, Beacon Groves is a very established neighborhood, with shady palms, and welcoming neighbors! This home has been well cared for and is close to everything you need - just 12 minutes to Honeymoon Island Beach and downtown Dunedin, and only a few minutes away from your favorite stores or coffee shop. Unincorporated, plus NO HOA, allows you to truly make this home your own. Showcased here is a large corner lot hosting a split floor plan, screened in lanai, and a gorgeous gunite pool! The whole home has fresh new paint inside and out. The yard is already fenced, but you have the option to extend it even further if desired. Each bedroom has ample space and closets with new sliders. Stepping into the master you'll find an en-suite with a large vanity and newly remodeled shower. All of the windows and doors in the home are hurricane rated. For additional peace of mind, some other recent updates have been taken care of such as 2019 HVAC, 2019 water heater, 2018 water softener, and 2018 stainless steel appliances. Don't let this one escape, come see it today!
Location
State FL
County Pinellas
Community Beacon Groves Unit Iv
Zoning R-3
Interior
Interior Features Ceiling Fans(s), Living Room/Dining Room Combo, Master Bedroom Main Floor, Solid Surface Counters, Solid Wood Cabinets, Split Bedroom
Heating Central, Electric
Cooling Central Air
Flooring Carpet, Ceramic Tile
Furnishings Unfurnished
Fireplace false
Appliance Built-In Oven, Dishwasher, Microwave, Refrigerator
Laundry Laundry Closet
Exterior
Exterior Feature Lighting, Rain Gutters, Sidewalk, Sliding Doors
Parking Features Driveway, Garage Door Opener, Workshop in Garage
Garage Spaces 2.0
Fence Fenced, Vinyl
Pool Deck, Gunite, In Ground
Community Features Sidewalks
Utilities Available BB/HS Internet Available, Cable Available, Cable Connected, Electricity Available, Public, Sprinkler Recycled, Sprinkler Well, Street Lights, Water Available, Water Connected
View Trees/Woods
Roof Type Shingle
Porch Rear Porch, Screened
Attached Garage true
Garage true
Private Pool Yes
Building
Lot Description Corner Lot, Level, Paved
Story 1
Entry Level One
Foundation Slab
Lot Size Range 0 to less than 1/4
Sewer Public Sewer
Water Private, Public, Well
Architectural Style Ranch
Structure Type Block
New Construction false
Construction Status Inspections,Other Contract Contingencies
Schools
Elementary Schools Sutherland Elementary-Pn
Middle Schools Palm Harbor Middle-Pn
High Schools Palm Harbor Univ High-Pn
Others
Pets Allowed Yes
Senior Community No
Ownership Fee Simple
Acceptable Financing Cash, Conventional, FHA, VA Loan
Listing Terms Cash, Conventional, FHA, VA Loan
Special Listing Condition None
Read Less
Want to know what your home might be worth? Contact us for a FREE valuation!

Our team is ready to help you sell your home for the highest possible price ASAP

© 2024 My Florida Regional MLS DBA Stellar MLS. All Rights Reserved.
Bought with KELLER WILLIAMS REALTY






