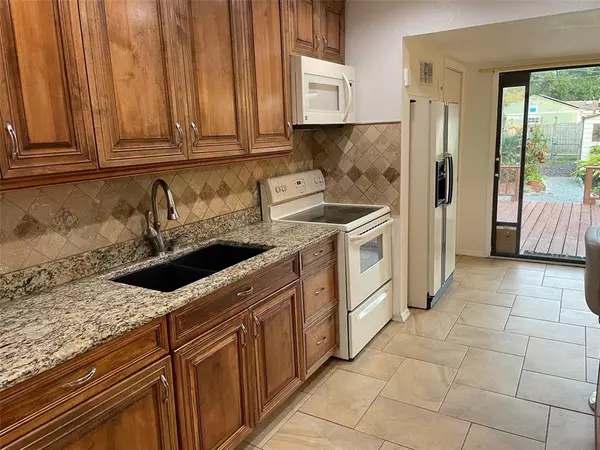$290,000
$295,000
1.7%For more information regarding the value of a property, please contact us for a free consultation.
3521 40TH ST N St Petersburg, FL 33713
2 Beds
1 Bath
918 SqFt
Key Details
Sold Price $290,000
Property Type Single Family Home
Sub Type Single Family Residence
Listing Status Sold
Purchase Type For Sale
Square Footage 918 sqft
Price per Sqft $315
Subdivision Norton Sub
MLS Listing ID U8188855
Sold Date 03/15/23
Bedrooms 2
Full Baths 1
HOA Y/N No
Originating Board Stellar MLS
Year Built 1958
Annual Tax Amount $2,432
Lot Size 6,969 Sqft
Acres 0.16
Lot Dimensions 50x133
Property Description
This sunny, open plan home offers two beds and one bath with a delightful, landscaped yard, mature trees and shrubs, and a huge rear deck that is perfect for outside living. The rear yard is fully fenced, so great for dog lovers, and has a sliding gate to the alley with parking space for multiple vehicles behind the workshop. The workshop has electricity and water so an ideal place for your washer/dryer. At the rear of the house, sliding glass doors provide open views from the kitchen and dining area, and the walk-in pantry has shelving at the side of the galley kitchen. The beautiful stone counters and modern lighting, maple cabinets and travertine floor make the kitchen a delightful space in the center of the home, with a sunny outlook to the rear deck. The spacious master bedroom offers a wood-lined closet, and the second bedroom has a large closet area with plenty of shelving and hanging space. This property is close to all that St Petersburg has to offer and is in a quiet neighborhood only a short distance from 38th Avenue and I-275, providing easy access to downtown in about 15 minutes. The beaches are also just a short drive to the west. Sirmons Lake Park is just a couple of blocks away for your walking pleasure. Recently painted inside, this house is move-in ready!
Location
State FL
County Pinellas
Community Norton Sub
Direction N
Interior
Interior Features Ceiling Fans(s), Open Floorplan, Split Bedroom, Stone Counters, Walk-In Closet(s), Window Treatments
Heating Central, Electric
Cooling Central Air
Flooring Carpet, Ceramic Tile, Laminate, Travertine
Fireplace false
Appliance Electric Water Heater, Microwave, Range, Refrigerator
Exterior
Exterior Feature Garden, Sliding Doors
Parking Features Alley Access, Curb Parking, Driveway, Guest, Off Street
Fence Chain Link, Fenced
Utilities Available Cable Available, Electricity Connected, Sewer Connected, Water Connected
Roof Type Membrane, Shingle
Porch Deck, Front Porch
Garage false
Private Pool No
Building
Lot Description City Limits, Landscaped, Paved
Story 1
Entry Level One
Foundation Slab
Lot Size Range 0 to less than 1/4
Sewer Public Sewer
Water None
Architectural Style Ranch
Structure Type Wood Frame
New Construction false
Schools
Elementary Schools New Heights Elementary-Pn
Middle Schools Tyrone Middle-Pn
High Schools St. Petersburg High-Pn
Others
Pets Allowed Yes
Senior Community No
Ownership Fee Simple
Acceptable Financing Cash, Conventional
Listing Terms Cash, Conventional
Special Listing Condition None
Read Less
Want to know what your home might be worth? Contact us for a FREE valuation!

Our team is ready to help you sell your home for the highest possible price ASAP

© 2025 My Florida Regional MLS DBA Stellar MLS. All Rights Reserved.
Bought with EXP REALTY LLC





