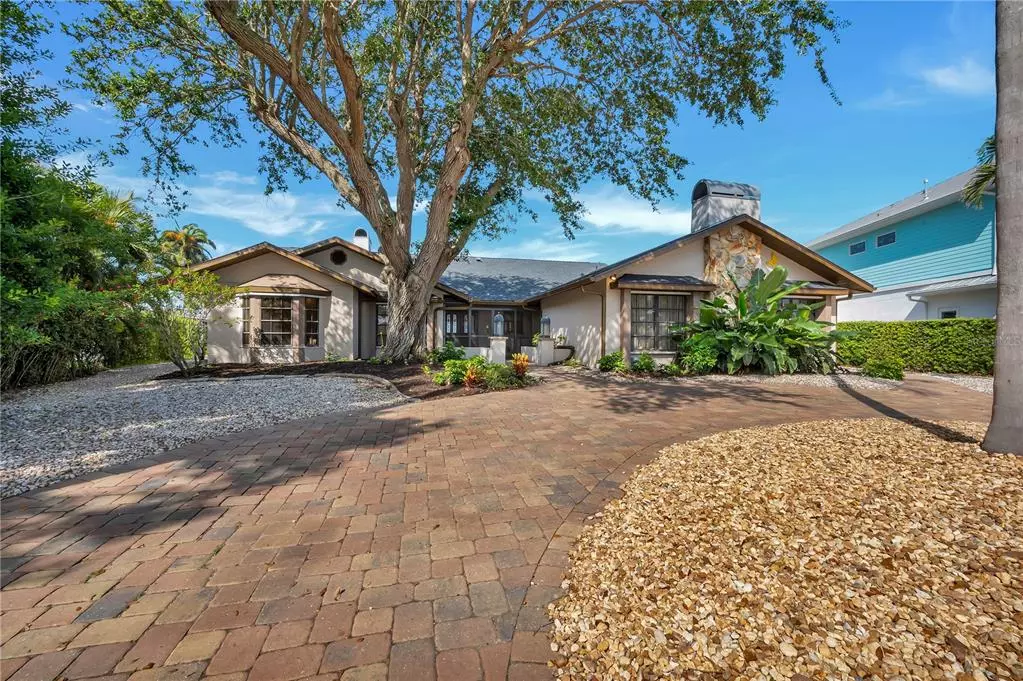$930,000
$1,199,999
22.5%For more information regarding the value of a property, please contact us for a free consultation.
1476 LEMON BAY DR Englewood, FL 34223
4 Beds
4 Baths
3,204 SqFt
Key Details
Sold Price $930,000
Property Type Single Family Home
Sub Type Single Family Residence
Listing Status Sold
Purchase Type For Sale
Square Footage 3,204 sqft
Price per Sqft $290
Subdivision Point Pines
MLS Listing ID N6121855
Sold Date 03/03/23
Bedrooms 4
Full Baths 4
Construction Status No Contingency
HOA Y/N No
Originating Board Stellar MLS
Year Built 1989
Annual Tax Amount $6,744
Lot Size 0.430 Acres
Acres 0.43
Lot Dimensions 96x166
Property Description
Home being sold ASIS with damage from hurricane Ian cash offers only. Seawall repair behind garage has already been requested, seller is paying for repair. Homes soffits were knocked out during hurricane causing wind driven rain to get inside ceiling. Most of the drywall and insulation has been removed from the ceiling. Water remediation was also done directly after Ian. The home was not affected by storm serge and there was no flooding inside the home. Garage and home roof both need replacing. Please see realtor remarks for more details.
Incredibly unique waterfront and canal property awaits you. This truly one-of-a-kind layout with the main house boasting 180-degree views of Lemon Bay and the garage and boat house with a 10,000-pound lift and its own concrete boat slip situated on a canal with deep water access to the Gulf of Mexico. Plenty of room and privacy in the main home with 3 bedrooms plus a den/office, and 3 full bathrooms. This includes an attached apartment with a private entrance from the outside. The apartment has a full kitchen, bath, bedroom, and living room with a matching wood-burning fireplace. The chef in your family will love the view of Lemon Bay from the gourmet kitchen. Entertain guests or create a romantic dinner for two with a kitchen island that includes a wet bar and wine refrigerator. Stainless steel appliances, gas range, granite countertops, and wood floors make entertaining friends and family a dream. Interior highlights include a cathedral ceiling with wood beams, marble tile, wood floors, and two wood-burning fireplaces. Exterior features include 110 feet of concrete seawall, a saltwater pool and spa, two horseshoe driveways, and low-maintenance landscaping. Situated on a dead-end street with water access in front and back, this private paradise won't last long.
Location
State FL
County Charlotte
Community Point Pines
Zoning RSF3.5
Rooms
Other Rooms Great Room, Inside Utility, Interior In-Law Suite, Storage Rooms
Interior
Interior Features Ceiling Fans(s), High Ceilings, Living Room/Dining Room Combo, Solid Wood Cabinets, Vaulted Ceiling(s)
Heating Central, Electric
Cooling Central Air, Zoned
Flooring Marble, Wood
Fireplaces Type Living Room
Furnishings Unfurnished
Fireplace true
Appliance Dishwasher, Disposal, Dryer, Microwave, Range, Refrigerator, Washer
Laundry Inside, Other
Exterior
Exterior Feature Hurricane Shutters, Lighting
Garage Boat, Circular Driveway, Driveway, Garage Door Opener, On Street, Other
Garage Spaces 2.0
Pool Gunite, Heated
Community Features Deed Restrictions, Pool, Water Access, Waterfront, Wheelchair Access
Utilities Available Cable Available, Cable Connected, Electricity Available, Electricity Connected, Public, Sewer Connected
Waterfront true
Waterfront Description Intracoastal Waterway
View Y/N 1
Water Access 1
Water Access Desc Intracoastal Waterway
View Water
Roof Type Shingle
Parking Type Boat, Circular Driveway, Driveway, Garage Door Opener, On Street, Other
Attached Garage false
Garage true
Private Pool Yes
Building
Lot Description Flood Insurance Required, FloodZone, Street Dead-End
Story 1
Entry Level One
Foundation Slab
Lot Size Range 1/4 to less than 1/2
Sewer Public Sewer
Water Public
Architectural Style Custom, Florida
Structure Type Block, Stucco
New Construction false
Construction Status No Contingency
Schools
Elementary Schools Englewood Elementary
Middle Schools L.A. Ainger Middle
High Schools Lemon Bay High
Others
Pets Allowed Yes
Senior Community No
Ownership Fee Simple
Acceptable Financing Cash
Membership Fee Required Optional
Listing Terms Cash
Special Listing Condition None
Read Less
Want to know what your home might be worth? Contact us for a FREE valuation!

Our team is ready to help you sell your home for the highest possible price ASAP

© 2024 My Florida Regional MLS DBA Stellar MLS. All Rights Reserved.
Bought with SETTLES REAL ESTATE LLC






