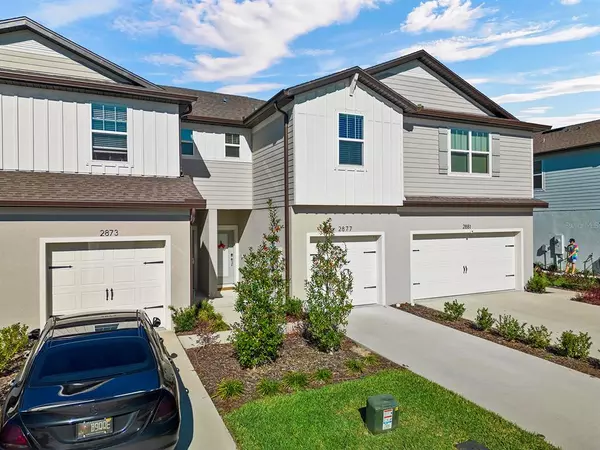$322,000
$329,500
2.3%For more information regarding the value of a property, please contact us for a free consultation.
2877 DEER PINE TRL Land O Lakes, FL 34638
2 Beds
3 Baths
1,549 SqFt
Key Details
Sold Price $322,000
Property Type Townhouse
Sub Type Townhouse
Listing Status Sold
Purchase Type For Sale
Square Footage 1,549 sqft
Price per Sqft $207
Subdivision Oakstead Twnhms
MLS Listing ID W7851440
Sold Date 02/23/23
Bedrooms 2
Full Baths 2
Half Baths 1
HOA Fees $163/mo
HOA Y/N Yes
Originating Board Stellar MLS
Year Built 2021
Annual Tax Amount $373
Lot Size 1,306 Sqft
Acres 0.03
Property Description
Welcome to the new Oakstead Gated Community in Land O' Lakes, FL! Completed in late 2021, this townhome has newer features, appliances, and amenities. Located on a picturesque pond, the water views from the great room downstairs and the master suite upstairs are great for a relaxing Florida Sunset! The open kitchen will please the inspiring chef while functional enough for the intermediate cook. Upstairs features the large master bedroom with en-suite and duel walk-in closets, an open loft area great for an office, additional living space or kids play area, guest bedroom with a large walk-in closet as well as a full guest bathroom. This Townhouse is conveniently located minutes to great shopping, delicious resultants, top medical offices and 25 minutes to Tampa, 40 minutes to Clearwater and St. Petersburg. Don't miss your chance to live the Florida lifestyle You deserve.
Location
State FL
County Pasco
Community Oakstead Twnhms
Zoning MPUD
Rooms
Other Rooms Loft
Interior
Interior Features Built-in Features, Master Bedroom Upstairs, Solid Surface Counters, Thermostat, Walk-In Closet(s)
Heating Central
Cooling Central Air
Flooring Ceramic Tile
Fireplace false
Appliance Refrigerator
Laundry Upper Level
Exterior
Exterior Feature Lighting, Sidewalk
Garage Spaces 1.0
Community Features Gated
Utilities Available BB/HS Internet Available, Cable Available, Electricity Available, Sewer Connected, Sprinkler Meter, Street Lights, Water Connected
Waterfront true
Waterfront Description Pond
View Y/N 1
View Water
Roof Type Shingle
Attached Garage true
Garage true
Private Pool No
Building
Story 2
Entry Level Two
Foundation Slab
Lot Size Range 0 to less than 1/4
Builder Name Pulte Homes
Sewer Public Sewer
Water Public
Structure Type Stucco, Vinyl Siding, Wood Frame
New Construction false
Schools
Elementary Schools Oakstead Elementary-Po
Middle Schools Charles S. Rushe Middle-Po
High Schools Sunlake High School-Po
Others
Pets Allowed Yes
HOA Fee Include Security
Senior Community No
Ownership Fee Simple
Monthly Total Fees $163
Acceptable Financing Cash, Conventional, FHA, VA Loan
Membership Fee Required Required
Listing Terms Cash, Conventional, FHA, VA Loan
Special Listing Condition None
Read Less
Want to know what your home might be worth? Contact us for a FREE valuation!

Our team is ready to help you sell your home for the highest possible price ASAP

© 2024 My Florida Regional MLS DBA Stellar MLS. All Rights Reserved.
Bought with JOSEPH SULLIVAN REAL ESTATE






