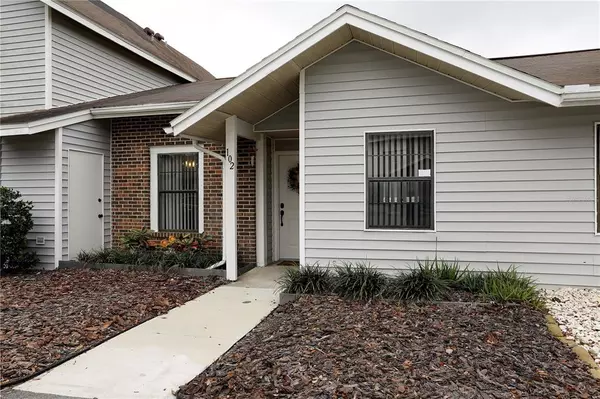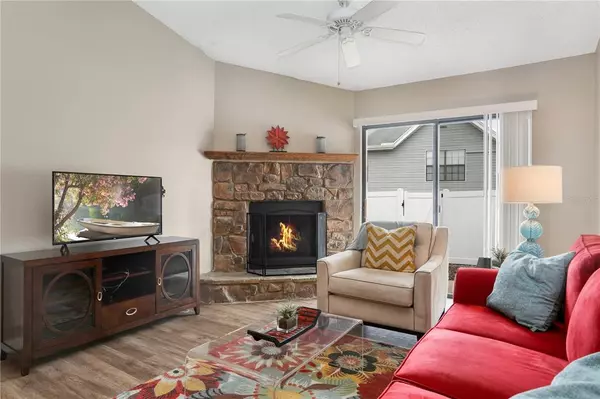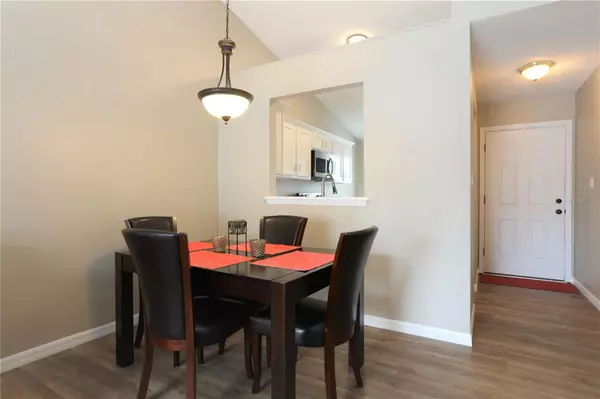$227,000
$229,900
1.3%For more information regarding the value of a property, please contact us for a free consultation.
102 HIDDEN ARBOR CT Sanford, FL 32773
2 Beds
2 Baths
921 SqFt
Key Details
Sold Price $227,000
Property Type Single Family Home
Sub Type Villa
Listing Status Sold
Purchase Type For Sale
Square Footage 921 sqft
Price per Sqft $246
Subdivision The Arbors At Hidden Lake Sec 1 Rep
MLS Listing ID O6073080
Sold Date 02/16/23
Bedrooms 2
Full Baths 2
Construction Status Appraisal,Financing
HOA Fees $240/mo
HOA Y/N Yes
Originating Board Stellar MLS
Year Built 1984
Annual Tax Amount $1,469
Lot Size 1,306 Sqft
Acres 0.03
Property Description
This one story villa is conveniently located off of Lake Mary Blvd, on a Cul De Sac, near major highways, shopping, Seminole Community College all minutes away. The cozy living area displays a stone fireplace which can be enjoyed from living room and dining room.
In 2015 the two baths were remodeled, new tile, new vanities, new hot water heater, bedroom carpeting, re plumbed by Rainaldi plumbers, warranty remains. Recently in 2022, the entire villa was painted, new luxury vinyl flooring except bedrooms, and a BRAND NEW KITCHEN - BE THE FIRST TO COOK! New Samsung SS appliances, new cabinets, new oversized SS sink with faucet. The community pool, mailbox and trash area are just steps away. This villa has a small easy to maintain back yard fully fenced and an outside storage closet in front. The HOA maintains the exterior, roof, lawn (not backyard) and pool. Please contact HOA for additional information on new roofs and gutters this year. The Furniture is for sale, ask agent…Please use an As-Is Far Bar contract
Location
State FL
County Seminole
Community The Arbors At Hidden Lake Sec 1 Rep
Zoning MR3
Rooms
Other Rooms Attic
Interior
Interior Features Ceiling Fans(s), Living Room/Dining Room Combo, Master Bedroom Main Floor, Open Floorplan, Split Bedroom, Window Treatments
Heating Central
Cooling Central Air
Flooring Carpet, Vinyl
Furnishings Negotiable
Fireplace true
Appliance Cooktop, Dishwasher, Disposal, Dryer, Electric Water Heater, Ice Maker, Microwave, Range, Refrigerator, Washer
Laundry Laundry Closet
Exterior
Exterior Feature Sliding Doors
Fence Fenced, Vinyl
Pool In Ground
Community Features Pool
Utilities Available Cable Available
Roof Type Shingle
Porch Patio
Garage false
Private Pool No
Building
Story 1
Entry Level One
Foundation Slab
Lot Size Range 0 to less than 1/4
Sewer Public Sewer
Water None, Public
Architectural Style Traditional
Structure Type Vinyl Siding, Wood Frame
New Construction false
Construction Status Appraisal,Financing
Others
Pets Allowed Yes
Senior Community No
Ownership Fee Simple
Monthly Total Fees $240
Acceptable Financing Cash, Conventional
Membership Fee Required Required
Listing Terms Cash, Conventional
Special Listing Condition None
Read Less
Want to know what your home might be worth? Contact us for a FREE valuation!

Our team is ready to help you sell your home for the highest possible price ASAP

© 2024 My Florida Regional MLS DBA Stellar MLS. All Rights Reserved.
Bought with WATSON REALTY CORP






