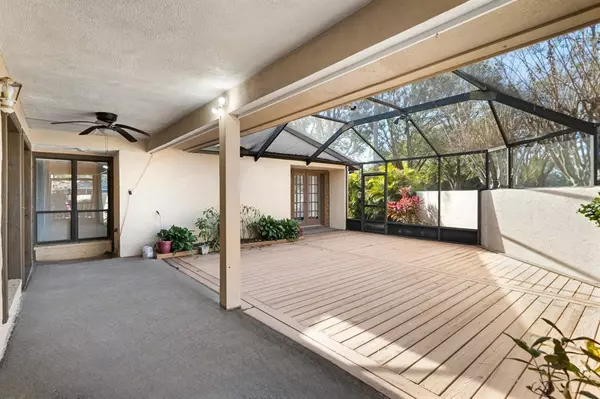$300,000
$315,000
4.8%For more information regarding the value of a property, please contact us for a free consultation.
4937 UMBER WAY S Tampa, FL 33624
3 Beds
3 Baths
1,820 SqFt
Key Details
Sold Price $300,000
Property Type Townhouse
Sub Type Townhouse
Listing Status Sold
Purchase Type For Sale
Square Footage 1,820 sqft
Price per Sqft $164
Subdivision Heatherwood Villg Un 1 Ph 1
MLS Listing ID U8186948
Sold Date 02/10/23
Bedrooms 3
Full Baths 3
Construction Status Inspections
HOA Fees $275/mo
HOA Y/N Yes
Originating Board Stellar MLS
Year Built 1983
Annual Tax Amount $1,170
Lot Size 3,484 Sqft
Acres 0.08
Property Description
Welcome to Heatherwood Village…Tampa’s best kept secret! This fabulous community is nestled in a quiet neighborhood with great amenities to enjoy. From the moment you open the front entrance into the large courtyard, you know this is a special home. The courtyard features a screened lanai and is private, yet large enough to entertain or just sit and enjoy. The fountain just opposite the courtyard provides soothing water sounds to appreciate as you relax. The foyer brings you in with brick flooring, and once inside, you notice soaring ceilings in the living room and a fireplace to savor on chilly evenings. French doors and large windows open into the courtyard to bring the outdoors in. The dining room is small enough for an intimate dinner or large enough for a crowd. The cook’s kitchen features all the right appliances, tons of cabinets, closet pantry, desk area, breakfast bar and even has a built in hidden ironing board! The triple split bedroom plan is perfect for guests or family. After a long day, retire to the primary suite with its wall of closets, French doors and large windows to outside, and a charming bath. The bath has double sinks, a long countertop with makeup area, a convenient linen closet and a lovely large shower. The second bedroom is roomy and accommodating as well. The huge third bedroom is accessible via a circular staircase and has an ensuite bath. This was converted from a loft, and can easily be changed back. The one car garage is large enough for your car and toys and also provides the laundry area and attic access via stairs. Heatherwood Village is a low maintenance community with a beautiful pool and manageable maintenance fees which also includes the water, sewer, trash and gorgeous tropical landscaping. All this and so close to shopping, fine dining, world class golf, downtown Tampa and TIA. This is the perfect location to enjoy all Florida has to offer!
Location
State FL
County Hillsborough
Community Heatherwood Villg Un 1 Ph 1
Zoning PD
Direction S
Rooms
Other Rooms Formal Dining Room Separate, Formal Living Room Separate, Loft
Interior
Interior Features Cathedral Ceiling(s), Ceiling Fans(s), Master Bedroom Main Floor, Open Floorplan
Heating Electric
Cooling Central Air
Flooring Brick, Carpet, Wood
Fireplaces Type Living Room, Wood Burning
Fireplace true
Appliance Dishwasher, Dryer, Microwave, Range, Refrigerator, Washer
Laundry In Garage
Exterior
Exterior Feature Courtyard, French Doors, Private Mailbox
Garage Driveway, Garage Door Opener, Guest
Garage Spaces 1.0
Pool In Ground
Community Features Association Recreation - Owned, Irrigation-Reclaimed Water, Pool
Utilities Available Electricity Connected, Public, Sewer Connected, Street Lights, Water Connected
Amenities Available Pool
Waterfront false
View Y/N 1
View Garden
Roof Type Shingle
Porch Enclosed, Front Porch, Patio, Screened
Attached Garage true
Garage true
Private Pool No
Building
Lot Description Corner Lot, Street Dead-End, Paved
Story 2
Entry Level Two
Foundation Slab
Lot Size Range 0 to less than 1/4
Sewer Public Sewer
Water Public
Structure Type Stucco
New Construction false
Construction Status Inspections
Schools
Elementary Schools Northwest-Hb
Middle Schools Hill-Hb
High Schools Sickles-Hb
Others
Pets Allowed Yes
HOA Fee Include Common Area Taxes, Pool, Maintenance Grounds, Pool, Recreational Facilities, Sewer, Trash, Water
Senior Community No
Ownership Fee Simple
Monthly Total Fees $275
Acceptable Financing Cash, Conventional
Membership Fee Required Required
Listing Terms Cash, Conventional
Special Listing Condition None
Read Less
Want to know what your home might be worth? Contact us for a FREE valuation!

Our team is ready to help you sell your home for the highest possible price ASAP

© 2024 My Florida Regional MLS DBA Stellar MLS. All Rights Reserved.
Bought with LOMBARDO TEAM REAL ESTATE LLC






