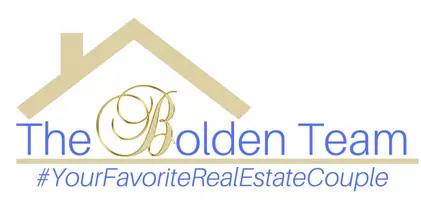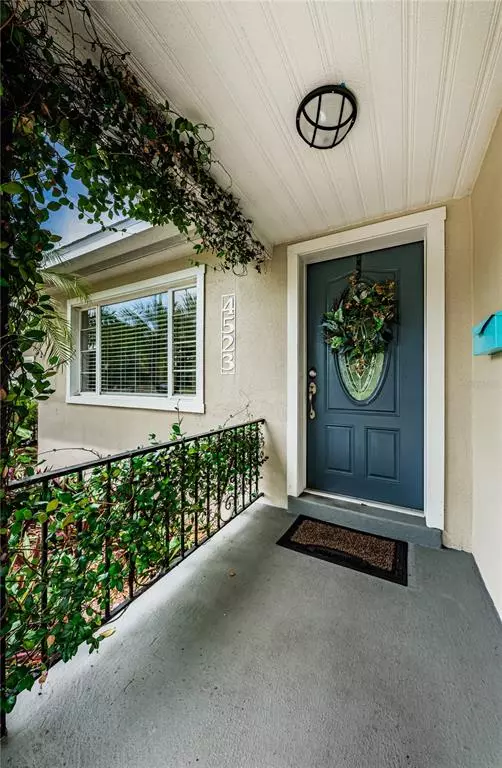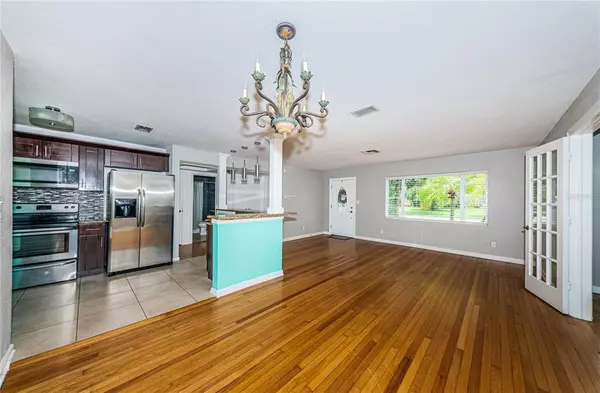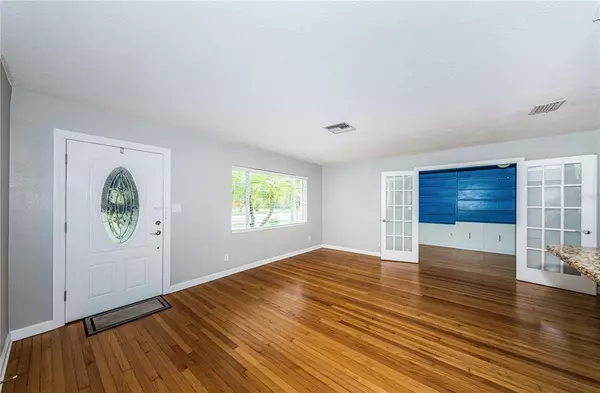$370,000
$374,500
1.2%For more information regarding the value of a property, please contact us for a free consultation.
4523 1ST AVE S St Petersburg, FL 33711
2 Beds
1 Bath
1,167 SqFt
Key Details
Sold Price $370,000
Property Type Single Family Home
Sub Type Single Family Residence
Listing Status Sold
Purchase Type For Sale
Square Footage 1,167 sqft
Price per Sqft $317
Subdivision Halls Central Ave 3
MLS Listing ID U8174140
Sold Date 10/14/22
Bedrooms 2
Full Baths 1
HOA Y/N No
Originating Board Stellar MLS
Year Built 1951
Annual Tax Amount $1,420
Lot Size 6,534 Sqft
Acres 0.15
Lot Dimensions 67x100
Property Description
ZERO DOWN PAYMENT AND NO MORTGAGE INSURANCE ON THIS HOME SAYS LENDER! This Incredibly Charming Mid-century home has been beautifully updated throughout! You are greeted with striking solid oak flooring and a bright open floor plan. There are two generously sized Bedrooms and a spacious Bonus Room, perfect for an Office or Den--boasting a full wall of built-ins and French doors for privacy. The kitchen has espresso colored wood cabinets, granite countertops, glass tile back splash, newer stainless steel appliances, and newer tile floors. Plenty of space at the breakfast bar for morning coffee or quick meals! The bathroom has been fully remodeled. New roof, A/C, and exterior paint in 2015. Many newer windows. The beautifully landscaped backyard has a large porch, is fenced, and has plenty of room for a pool! Come see this gem before it is gone! Please inquire about special financing on this home.
Location
State FL
County Pinellas
Community Halls Central Ave 3
Direction S
Rooms
Other Rooms Bonus Room
Interior
Interior Features Built-in Features, Ceiling Fans(s), Living Room/Dining Room Combo, Solid Wood Cabinets, Stone Counters, Window Treatments
Heating Central, Electric
Cooling Central Air
Flooring Ceramic Tile, Wood
Fireplace false
Appliance Dishwasher, Electric Water Heater, Microwave, Range, Refrigerator
Laundry In Garage
Exterior
Exterior Feature Fence, Sidewalk
Parking Features Driveway, On Street
Garage Spaces 1.0
Fence Wood
Utilities Available Cable Available, Electricity Connected, Sewer Connected, Water Connected
Roof Type Shingle
Attached Garage true
Garage true
Private Pool No
Building
Story 1
Entry Level One
Foundation Crawlspace
Lot Size Range 0 to less than 1/4
Sewer Public Sewer
Water Public
Structure Type Block, Stucco
New Construction false
Others
Senior Community No
Ownership Fee Simple
Acceptable Financing Cash, Conventional, FHA, VA Loan
Listing Terms Cash, Conventional, FHA, VA Loan
Special Listing Condition None
Read Less
Want to know what your home might be worth? Contact us for a FREE valuation!

Our team is ready to help you sell your home for the highest possible price ASAP

© 2025 My Florida Regional MLS DBA Stellar MLS. All Rights Reserved.
Bought with CENTURY 21 EXECUTIVE TEAM





