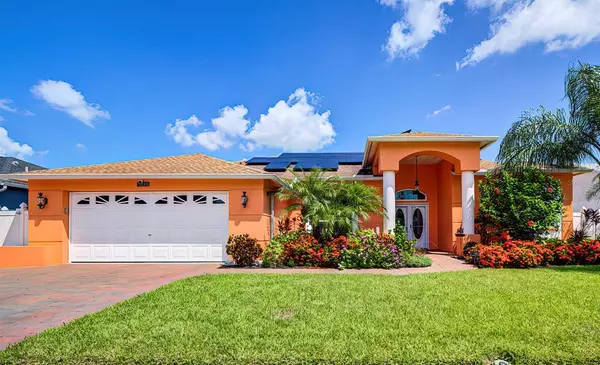$515,000
$525,000
1.9%For more information regarding the value of a property, please contact us for a free consultation.
8507 SIAMANG CT New Port Richey, FL 34653
3 Beds
2 Baths
2,039 SqFt
Key Details
Sold Price $515,000
Property Type Single Family Home
Sub Type Single Family Residence
Listing Status Sold
Purchase Type For Sale
Square Footage 2,039 sqft
Price per Sqft $252
Subdivision Cypress Lakes
MLS Listing ID W7847452
Sold Date 10/06/22
Bedrooms 3
Full Baths 2
Construction Status Appraisal,Financing,Inspections
HOA Fees $12/ann
HOA Y/N Yes
Originating Board Stellar MLS
Year Built 1998
Annual Tax Amount $2,936
Lot Size 9,583 Sqft
Acres 0.22
Property Description
BACK ON THE MARKET! BUYERS HAD A CHANGE IN CIRCUMATANCE 2 DAYS PRIOR TO CLOSING! DRASTIC REDUCTION FOR QUICK SALE!! There is nothing like this house on the market!! Runs entirely on Solar energy, system transfers to buyers free and clear! Paid in full! This gorgeous 3/2/2 2037 sq ft pool home averages less than $30 a month in electric bills! This fabulous Cypress Lakes stunner boasts newer roof, AC, new Hot water heater, full eat -in granite kitchen featuring stainless steel appliances, French door refrigerator , custom wood cabinets , a recessed sink and a full breakfast bar!! In addition they have added gorgeous custom marble/granite baths with seamless, frameless bath enclosures, jetted heated tub, heated tile flooring and Custom Hunter -Douglas window treatments. No expense was spared here! Lovely imported tile and high-end plank flooring throughout the home! Also offering a large formal living and true full dining room as well as an oversized great room conveniently located off the kitchen and lanai! Beautiful crown moldings and custom California closets in every room. The air conditioned oversized 2 car garage, boasts a custom top of the line pull down full screen enclosure with single entry door! Beautifully pavered driveway that easily accommodates 4 cars. The water treatment system also conveys! This knock out also features upgraded custom windows all fitted with custom Hunter-Douglas window treatments and hurricane grade doors! Our large, refinished, solar/electric heated salt water pool and Lanai is fully caged and redone with ultra-fine “No see em’s" grade screening! This fabulous property sits on a quiet cul de sac and is surrounded by 5000 sqft of new pavers, underground irrigation, lighting and built-in drains. Truly a Park like setting, featuring professional landscaping that will impress even the gifted horticulturist!! Full vinyl fencing encloses the entire maintenance free yard! Full security system protects this beauty! Looking for the WOW factor? Look no further! !!!
Location
State FL
County Pasco
Community Cypress Lakes
Zoning R3
Interior
Interior Features Cathedral Ceiling(s), Ceiling Fans(s), Crown Molding, High Ceilings, Master Bedroom Main Floor, Solid Surface Counters, Solid Wood Cabinets, Split Bedroom, Stone Counters, Window Treatments
Heating Central, Electric
Cooling Central Air
Flooring Ceramic Tile, Hardwood, Laminate
Fireplace false
Appliance Dishwasher, Dryer, Electric Water Heater, Microwave, Range, Range Hood, Refrigerator, Solar Hot Water, Washer, Water Softener
Laundry Inside, Laundry Room
Exterior
Exterior Feature Fence, French Doors, Irrigation System, Lighting, Sidewalk, Sliding Doors
Garage Garage Door Opener, Guest
Garage Spaces 2.0
Fence Vinyl
Pool Fiberglass, In Ground, Salt Water, Screen Enclosure
Utilities Available Electricity Connected, Public, Sewer Connected, Solar
Waterfront false
Roof Type Shingle
Attached Garage true
Garage true
Private Pool Yes
Building
Story 1
Entry Level One
Foundation Slab
Lot Size Range 0 to less than 1/4
Sewer Public Sewer
Water Public
Structure Type Stucco
New Construction false
Construction Status Appraisal,Financing,Inspections
Schools
Elementary Schools Deer Park Elementary-Po
Middle Schools Seven Springs Middle-Po
High Schools J.W. Mitchell High-Po
Others
Pets Allowed Yes
Senior Community No
Ownership Fee Simple
Monthly Total Fees $12
Membership Fee Required Required
Special Listing Condition None
Read Less
Want to know what your home might be worth? Contact us for a FREE valuation!

Our team is ready to help you sell your home for the highest possible price ASAP

© 2024 My Florida Regional MLS DBA Stellar MLS. All Rights Reserved.
Bought with AGILE GROUP REALTY






