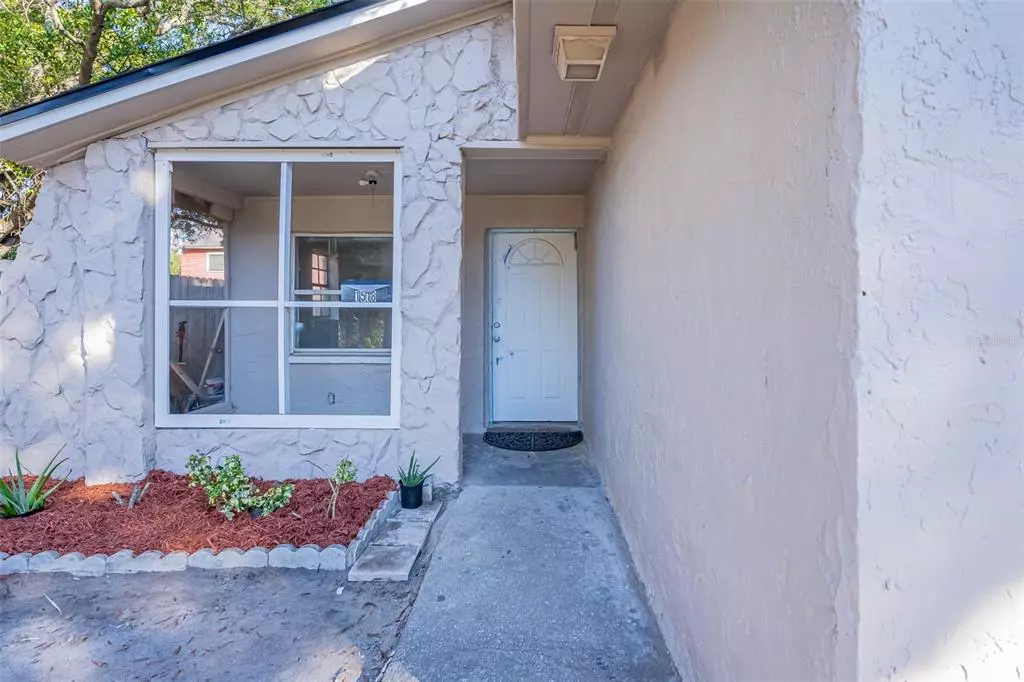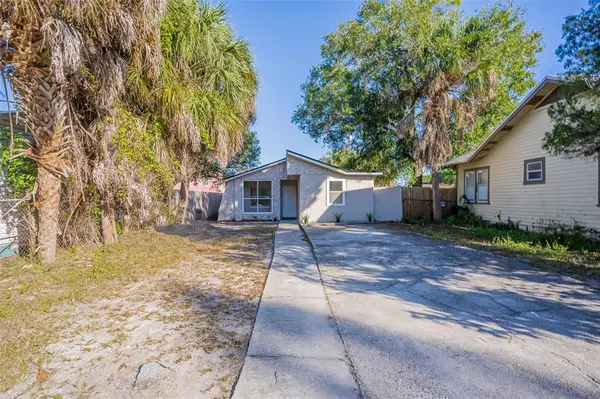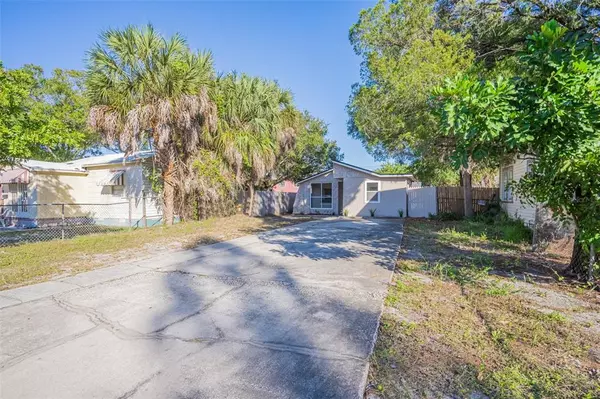$230,000
$259,000
11.2%For more information regarding the value of a property, please contact us for a free consultation.
1518 SCRANTON ST S St Petersburg, FL 33711
3 Beds
2 Baths
1,096 SqFt
Key Details
Sold Price $230,000
Property Type Single Family Home
Sub Type Single Family Residence
Listing Status Sold
Purchase Type For Sale
Square Footage 1,096 sqft
Price per Sqft $209
Subdivision Palmway
MLS Listing ID O6021046
Sold Date 09/16/22
Bedrooms 3
Full Baths 2
HOA Y/N No
Originating Board Stellar MLS
Year Built 1940
Annual Tax Amount $1,693
Lot Size 5,227 Sqft
Acres 0.12
Lot Dimensions 42.0X126.0
Property Description
LOCATION, LOCATION, LOCATION INVESTORS RENT UNIT 1500 /1600 MONTLY YOUR SEARCH ENDS HERE! 3 bedrooms 2 baths, plus flex space that could be used as a formal dining room, formal living room, large 2 parking car space at front plus lot to park your boat, fenced lot. This stunning St. Pete home is everything you've been searching for! Located close to Beaches, Downtown Gulfport and Downtown St. Petersburg. This property has been COMPLETELY UPDATED and is Move-in ready. Not in a flood zone !! St Pete/ Gulfport line. Short drive too Marina. Short distance to Gulfport beach, restaurants, and NEW ROOF ( December 2021 ) NEW Central Heat and Air Nov 2021 Including all new floors throughout, water heater, upgraded kitchen appliances and washer and dryer are included as well! There's an enclosed front porch that's perfect for morning coffee, priced competitively to sell quickly. Easy to show and most likely will sell QUICKLY go directly and schedule your private showing TODAY!
Location
State FL
County Pinellas
Community Palmway
Direction S
Rooms
Other Rooms Attic
Interior
Interior Features Ceiling Fans(s)
Heating Central, None
Cooling Central Air
Flooring Ceramic Tile, Laminate
Fireplace false
Appliance Dryer, Electric Water Heater, Other, Range, Refrigerator, Washer
Laundry Inside
Exterior
Exterior Feature Lighting
Parking Features None
Utilities Available Electricity Available, Public, Water Available
Roof Type Shingle
Porch Patio, Porch
Garage false
Private Pool No
Building
Entry Level One
Foundation Slab
Lot Size Range 0 to less than 1/4
Sewer Public Sewer
Water Public
Structure Type Stucco, Wood Frame
New Construction false
Others
Senior Community No
Ownership Fee Simple
Acceptable Financing Cash, Conventional, FHA
Membership Fee Required None
Listing Terms Cash, Conventional, FHA
Special Listing Condition None
Read Less
Want to know what your home might be worth? Contact us for a FREE valuation!

Our team is ready to help you sell your home for the highest possible price ASAP

© 2024 My Florida Regional MLS DBA Stellar MLS. All Rights Reserved.
Bought with SOUTHERN LIFE REALTY





