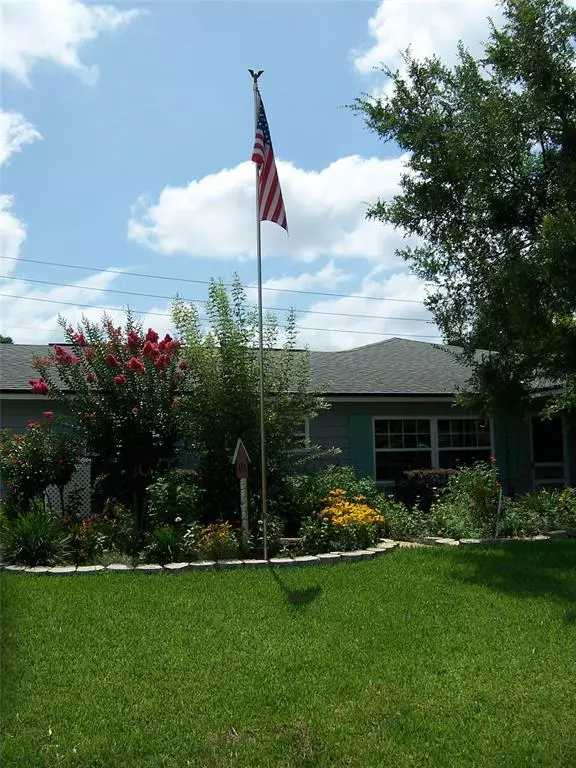$385,000
$385,000
For more information regarding the value of a property, please contact us for a free consultation.
1724 SHOSHONEE TRL Casselberry, FL 32707
3 Beds
2 Baths
1,528 SqFt
Key Details
Sold Price $385,000
Property Type Single Family Home
Sub Type Single Family Residence
Listing Status Sold
Purchase Type For Sale
Square Footage 1,528 sqft
Price per Sqft $251
Subdivision Indian Hills Unit 3
MLS Listing ID O6036329
Sold Date 07/27/22
Bedrooms 3
Full Baths 2
Construction Status Appraisal,Inspections
HOA Fees $3/ann
HOA Y/N Yes
Originating Board Stellar MLS
Year Built 1968
Annual Tax Amount $1,480
Lot Size 8,276 Sqft
Acres 0.19
Property Description
This home has it all! This home is located in the ideal spot for access to shopping, medical, highways and more. Near Semoran Bv and Red Bug Lake Rd in Casselberry; you'll have easy access to the major roadways. A great home for the horticulturist with beautifully landscaped flower beds in front and back yards. Lawn was resodded and is well maintained as well. Concerned about power outages? No more with the whole house automatic Kohler 1500 KW generator with the transferrable maintenance agreement. Generator has been wired into the home and is powered by natural gas and comes on automatically when the power goes out. Rain Bird irrigation system is included and is effective in maintaining the landscaping. A water softening system is also included. Thermal windows and blown insulation are effective in keeping the power bills down. The family room was added in 2012 and is bright and spacious and includes upgraded thermal windows. Please, no investors for first 30 days of the listing. Owner is interested in families willing to move in and become part of the community.
Location
State FL
County Seminole
Community Indian Hills Unit 3
Zoning R-9
Rooms
Other Rooms Family Room
Interior
Interior Features Ceiling Fans(s), Master Bedroom Main Floor, Solid Surface Counters, Split Bedroom, Thermostat, Walk-In Closet(s), Window Treatments
Heating Central, Electric
Cooling Central Air
Flooring Ceramic Tile, Laminate
Furnishings Unfurnished
Fireplace false
Appliance Dishwasher, Disposal, Dryer, Gas Water Heater, Microwave, Range, Refrigerator, Tankless Water Heater, Washer, Water Softener
Laundry In Garage
Exterior
Exterior Feature Fence, Irrigation System, Rain Barrel/Cistern(s), Sidewalk
Garage Curb Parking, Driveway, Garage Door Opener, Ground Level, On Street, Workshop in Garage
Garage Spaces 2.0
Fence Masonry, Wood
Utilities Available Cable Available, Cable Connected, Electricity Available, Electricity Connected, Fiber Optics, Natural Gas Available, Natural Gas Connected, Phone Available, Public, Sewer Available, Sewer Connected, Street Lights, Water Available, Water Connected
Waterfront false
Roof Type Shingle
Parking Type Curb Parking, Driveway, Garage Door Opener, Ground Level, On Street, Workshop in Garage
Attached Garage true
Garage true
Private Pool No
Building
Lot Description City Limits, Level, Sidewalk, Paved
Story 1
Entry Level One
Foundation Slab
Lot Size Range 0 to less than 1/4
Sewer Public Sewer
Water None
Architectural Style Ranch
Structure Type Block
New Construction false
Construction Status Appraisal,Inspections
Schools
Elementary Schools English Estates Elementary
Middle Schools South Seminole Middle
High Schools Lake Howell High
Others
Pets Allowed Yes
Senior Community No
Ownership Fee Simple
Monthly Total Fees $3
Acceptable Financing Cash, Conventional, FHA, VA Loan
Membership Fee Required Optional
Listing Terms Cash, Conventional, FHA, VA Loan
Num of Pet 3
Special Listing Condition None
Read Less
Want to know what your home might be worth? Contact us for a FREE valuation!

Our team is ready to help you sell your home for the highest possible price ASAP

© 2024 My Florida Regional MLS DBA Stellar MLS. All Rights Reserved.
Bought with EXP REALTY LLC






