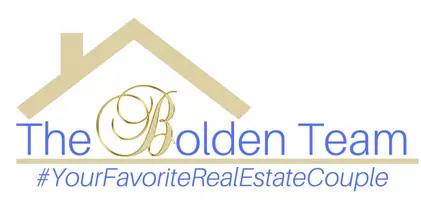$88,500
$99,900
11.4%For more information regarding the value of a property, please contact us for a free consultation.
9700 SE 188TH CT Ocklawaha, FL 32179
2 Beds
2 Baths
672 SqFt
Key Details
Sold Price $88,500
Property Type Other Types
Sub Type Manufactured Home
Listing Status Sold
Purchase Type For Sale
Square Footage 672 sqft
Price per Sqft $131
Subdivision Forest Lakes Park
MLS Listing ID OM637508
Sold Date 07/11/22
Bedrooms 2
Full Baths 2
Construction Status Inspections
HOA Fees $1/ann
HOA Y/N Yes
Originating Board Stellar MLS
Year Built 1980
Annual Tax Amount $473
Lot Size 0.800 Acres
Acres 0.8
Lot Dimensions 135x105
Property Description
PRIVACY WITH A VIEW! Mobile home on a pond with a nice 20x40 detached garage with a 10x20 workshop, just over 3/4 acre lot with over 300 ft of water frontage, nice lawn with irrigation system, 2 wells and 2 Septic tanks. Home is located in the Ocala National Forest which affords you almost a ½ million acres of Forest to roam, 600 lakes, 2 rivers, Juniper Springs, Silver Glen Springs, Salt Springs, Swimming, Skiing, Big BASS Fishing, Boating, Camping, Hiking, Horse back riding and some of the best ATV riding anywhere. Daytona Beach is just 1 hour away. Let the fun begin! You need it!
Location
State FL
County Marion
Community Forest Lakes Park
Zoning R4
Interior
Interior Features Split Bedroom
Heating Space Heater
Cooling Wall/Window Unit(s)
Flooring Carpet, Vinyl
Fireplace false
Appliance Microwave, Range, Refrigerator
Laundry Laundry Closet
Exterior
Exterior Feature Irrigation System
Parking Features Covered, Driveway, Workshop in Garage
Garage Spaces 2.0
Fence Chain Link
Utilities Available Cable Connected, Electricity Connected, Phone Available
Waterfront Description Pond
View Y/N 1
Water Access 1
Water Access Desc Pond
View Water
Roof Type Membrane
Porch Rear Porch
Attached Garage false
Garage true
Private Pool No
Building
Lot Description Cleared, Level, Unpaved
Story 1
Entry Level One
Foundation Slab
Lot Size Range 1/2 to less than 1
Sewer Septic Tank
Water Well
Architectural Style Traditional
Structure Type Metal Siding
New Construction false
Construction Status Inspections
Schools
Elementary Schools East Marion Elementary School
Middle Schools Lake Weir Middle School
High Schools Lake Weir High School
Others
Pets Allowed Yes
Senior Community No
Ownership Fee Simple
Monthly Total Fees $1
Acceptable Financing Cash
Membership Fee Required Required
Listing Terms Cash
Special Listing Condition None
Read Less
Want to know what your home might be worth? Contact us for a FREE valuation!

Our team is ready to help you sell your home for the highest possible price ASAP

© 2025 My Florida Regional MLS DBA Stellar MLS. All Rights Reserved.
Bought with STELLAR NON-MEMBER OFFICE





