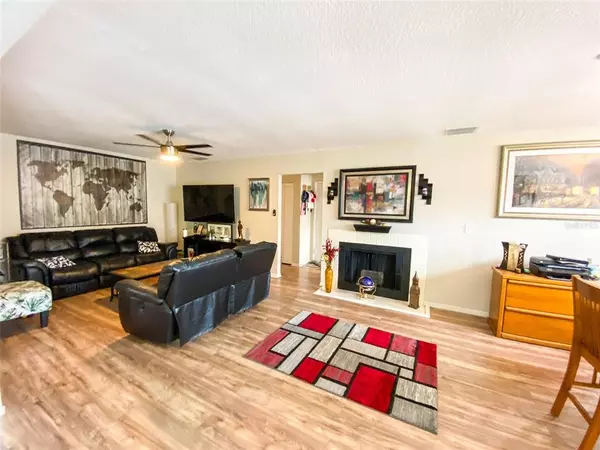$570,000
$549,000
3.8%For more information regarding the value of a property, please contact us for a free consultation.
1883 MASSACHUSETTS AVE NE St Petersburg, FL 33703
4 Beds
3 Baths
1,523 SqFt
Key Details
Sold Price $570,000
Property Type Single Family Home
Sub Type Single Family Residence
Listing Status Sold
Purchase Type For Sale
Square Footage 1,523 sqft
Price per Sqft $374
Subdivision Shoreacres Center
MLS Listing ID U8159946
Sold Date 06/29/22
Bedrooms 4
Full Baths 3
Construction Status Appraisal,Financing,Inspections
HOA Y/N No
Originating Board Stellar MLS
Year Built 1981
Annual Tax Amount $3,397
Lot Size 5,227 Sqft
Acres 0.12
Lot Dimensions 50x100
Property Description
Florida Living at its best! Great home with extra room for Family downstairs, aside from the main floor. Great family home but great potential for Air B and B or investment opportunity. Close to much sought after downtown St. Pete and Venetian Shores. Downstairs has an extra bedroom and full bath for guest or rental. Updated kitchen w/ granite countertops, wood cabinets, stainless steel appliance w/ whole home transferrable warranty. Newer widows and doors w/ plantation shutters. Upstairs washer/dryer hook up as well as downstairs. Roof replaced three years ago. Freshly painted with rear privacy and landscaping. Minutes from airports, shopping and beaches. This one won't last long!! Come live the Florida dream, sit back and relax in your new home.....
Location
State FL
County Pinellas
Community Shoreacres Center
Direction NE
Rooms
Other Rooms Attic, Family Room, Inside Utility, Interior In-Law Suite, Storage Rooms
Interior
Interior Features Ceiling Fans(s), Living Room/Dining Room Combo, Solid Surface Counters, Solid Wood Cabinets, Split Bedroom, Stone Counters, Thermostat, Window Treatments
Heating Central, Electric, Heat Pump
Cooling Central Air
Flooring Ceramic Tile, Laminate, Vinyl
Fireplaces Type Decorative, Family Room
Furnishings Partially
Fireplace true
Appliance Dishwasher, Disposal, Dryer, Electric Water Heater, Exhaust Fan, Ice Maker, Microwave, Range, Refrigerator, Washer
Laundry Inside, In Garage, Laundry Closet, Upper Level
Exterior
Exterior Feature Balcony, Dog Run, Fence, Lighting, Rain Gutters, Storage
Parking Features Assigned, Bath In Garage, Garage Door Opener, Golf Cart Garage, Golf Cart Parking, Ground Level, Guest, Off Street, On Street, Open, Oversized, Parking Pad, Split Garage
Garage Spaces 3.0
Fence Vinyl
Utilities Available BB/HS Internet Available, Cable Available, Cable Connected, Electricity Available, Electricity Connected, Public, Sewer Connected, Street Lights, Underground Utilities, Water Available, Water Connected
Roof Type Shingle
Attached Garage true
Garage true
Private Pool No
Building
Lot Description Near Golf Course
Story 2
Entry Level Two
Foundation Slab, Stem Wall
Lot Size Range 0 to less than 1/4
Sewer Public Sewer
Water None
Architectural Style Elevated, Key West
Structure Type Block, Concrete, Wood Siding
New Construction false
Construction Status Appraisal,Financing,Inspections
Schools
Elementary Schools Shore Acres Elementary-Pn
Middle Schools Meadowlawn Middle-Pn
High Schools Northeast High-Pn
Others
Pets Allowed Yes
Senior Community No
Ownership Fee Simple
Acceptable Financing Cash, Conventional, FHA, VA Loan
Listing Terms Cash, Conventional, FHA, VA Loan
Special Listing Condition None
Read Less
Want to know what your home might be worth? Contact us for a FREE valuation!

Our team is ready to help you sell your home for the highest possible price ASAP

© 2025 My Florida Regional MLS DBA Stellar MLS. All Rights Reserved.
Bought with MC HOMES REALTY INC





