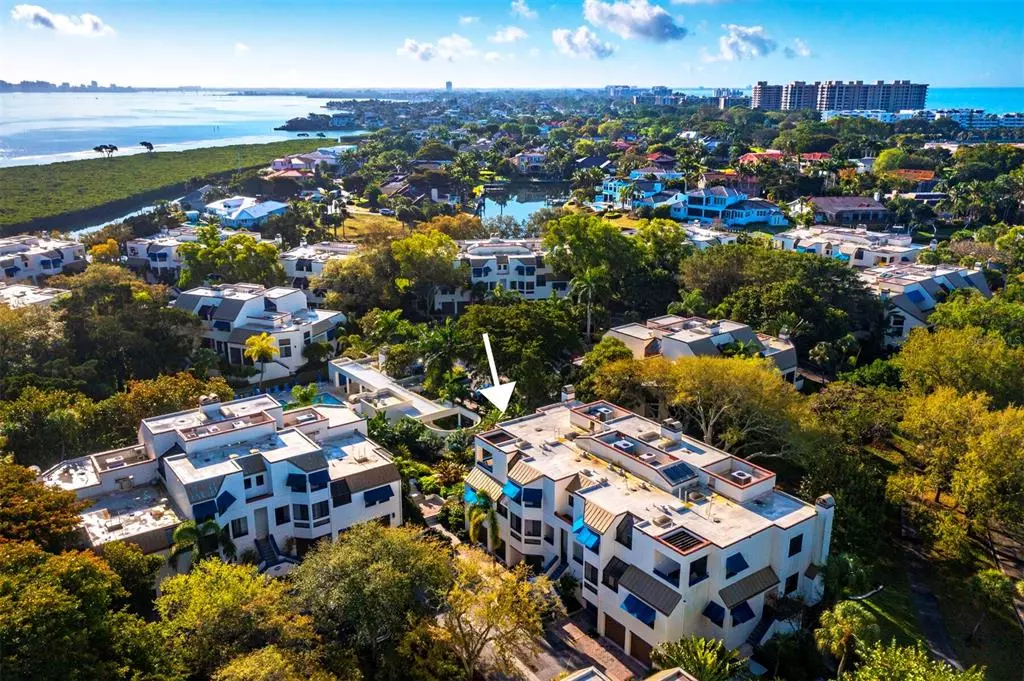$1,060,000
$995,000
6.5%For more information regarding the value of a property, please contact us for a free consultation.
1926 HARBOURSIDE DR #1304 Longboat Key, FL 34228
3 Beds
3 Baths
2,135 SqFt
Key Details
Sold Price $1,060,000
Property Type Condo
Sub Type Condominium
Listing Status Sold
Purchase Type For Sale
Square Footage 2,135 sqft
Price per Sqft $496
Subdivision Fairway Bay 1
MLS Listing ID A4528490
Sold Date 06/30/22
Bedrooms 3
Full Baths 3
Condo Fees $3,225
Construction Status Inspections
HOA Fees $53/ann
HOA Y/N Yes
Originating Board Stellar MLS
Year Built 1982
Annual Tax Amount $6,148
Lot Size 10.830 Acres
Acres 10.83
Property Description
Pristine three level townhome located in the heart of coveted Longboat Key, Florida. Offering 2,135 square feet of living space with 3 Bedrooms and 3 full baths. The living room with fireplace has a soaring 20ft cathedral ceiling and an abundance of light. An open floor plan creates the perfect flow from the living room to the dining room, screened-in porch and the kitchen. A guest suite, second bedroom and bath and the laundry room complete this level. Upstairs is the generous master suite with its own balcony and walk-in closet. Additionally, upstairs is the den and home office with a second private balcony overlooking the beautifully manicured gardens. The attached two car garage and a huge storage area on the ground floor complete this immaculate home. The community has tennis and pickleball courts, pool and spa, a fitness facility and a club house. Bay Isles association membership provides access to the beach club to enjoy the beautiful Gulf of Mexico turquois water and white sandy beaches. Accepting offers until end of the day Friday, 5/20/22.
Location
State FL
County Sarasota
Community Fairway Bay 1
Zoning PD
Rooms
Other Rooms Loft
Interior
Interior Features Open Floorplan, Skylight(s), Vaulted Ceiling(s), Walk-In Closet(s), Window Treatments
Heating Central, Electric
Cooling Central Air
Flooring Carpet, Tile
Fireplaces Type Living Room, Wood Burning
Furnishings Furnished
Fireplace true
Appliance Dishwasher, Dryer, Microwave, Range, Refrigerator, Washer
Laundry Inside, Laundry Room
Exterior
Exterior Feature Awning(s), Balcony, Sidewalk
Parking Features Ground Level, Oversized
Garage Spaces 2.0
Community Features Association Recreation - Owned, Buyer Approval Required, Deed Restrictions, Fitness Center, Gated, Pool, Sidewalks, Tennis Courts, Water Access, Waterfront
Utilities Available Electricity Connected, Public, Sewer Connected, Water Connected
Amenities Available Clubhouse, Fitness Center, Pickleball Court(s), Pool, Recreation Facilities, Security, Tennis Court(s)
Water Access 1
Water Access Desc Beach - Access Deeded
View Garden
Roof Type Built-Up, Other
Porch Covered, Screened, Side Porch
Attached Garage true
Garage true
Private Pool No
Building
Lot Description FloodZone, City Limits
Story 3
Entry Level Three Or More
Foundation Slab
Sewer Public Sewer
Water Public
Structure Type Block, Concrete, Stucco, Wood Frame
New Construction false
Construction Status Inspections
Schools
Elementary Schools Southside Elementary
Middle Schools Booker Middle
High Schools Booker High
Others
Pets Allowed Yes
HOA Fee Include Guard - 24 Hour, Cable TV, Pool, Maintenance Structure, Maintenance Grounds, Management, Pest Control, Pool, Private Road, Recreational Facilities, Security, Sewer, Trash, Water
Senior Community No
Pet Size Very Small (Under 15 Lbs.)
Ownership Condominium
Monthly Total Fees $1, 128
Acceptable Financing Cash
Membership Fee Required Required
Listing Terms Cash
Num of Pet 1
Special Listing Condition None
Read Less
Want to know what your home might be worth? Contact us for a FREE valuation!

Our team is ready to help you sell your home for the highest possible price ASAP

© 2024 My Florida Regional MLS DBA Stellar MLS. All Rights Reserved.
Bought with ENGEL & VOELKERS ST. PETE






