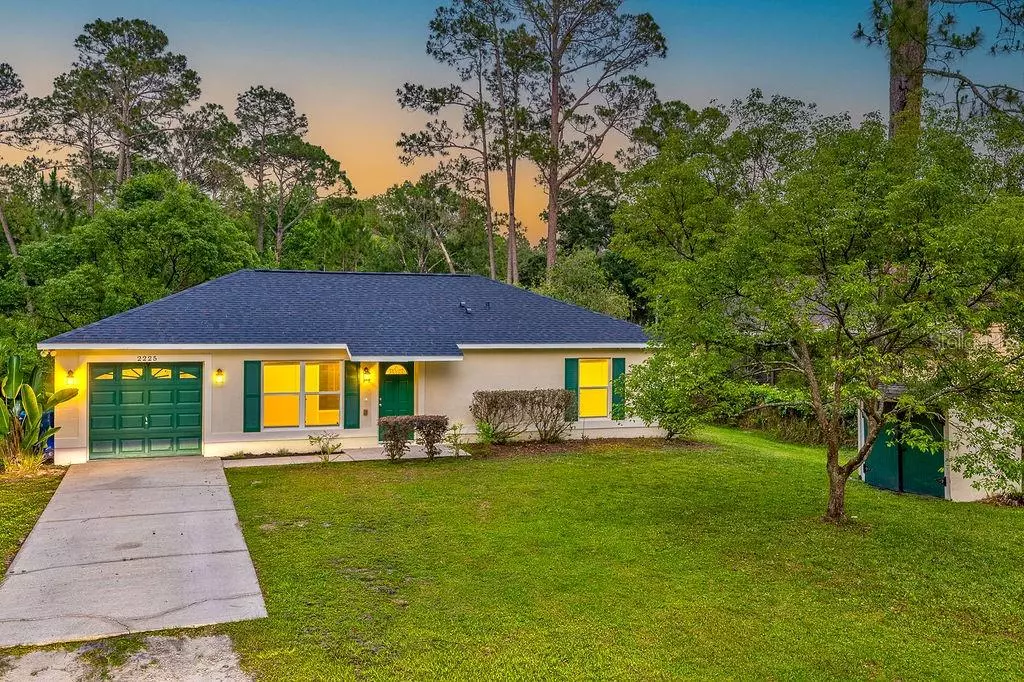$280,000
$275,000
1.8%For more information regarding the value of a property, please contact us for a free consultation.
2225 CENTRAL Pkwy Deland, FL 32724
3 Beds
2 Baths
1,169 SqFt
Key Details
Sold Price $280,000
Property Type Single Family Home
Sub Type Single Family Residence
Listing Status Sold
Purchase Type For Sale
Square Footage 1,169 sqft
Price per Sqft $239
Subdivision Daytona Park Estates Sec F
MLS Listing ID V4924596
Sold Date 06/17/22
Bedrooms 3
Full Baths 2
Construction Status Appraisal,Financing,Inspections
HOA Y/N No
Year Built 2004
Annual Tax Amount $2,570
Lot Size 0.260 Acres
Acres 0.26
Property Description
Don't miss this clean and move in ready home in award winning Deland! BRAND NEW ROOF May 2022! This home is light and bright with fresh paint, high ceilings, ceiling fans, and tile in all main living areas. The kitchen has been beautifully upgraded with BRAND NEW GRANITE countertops and BRAND NEW STAINLESS STEEL APPLIANCES & SINK! The kitchen offers a closet pantry, as well as a large peninsula with breakfast bar seating, and a window over the sink overlooking the backyard and woods. Dining space is open to kitchen and has sliding doors to back patio. Down the hall you will find a guest bath with undated vanity and 3 bedrooms with newer carpet and ceiling fans. The master bedroom offers a large closet, crown molding, and a lovely en-suite. Home includes massive inside laundry room with adjustable built in shelving system. This home has a long driveway as home sits back on the oversized lot. Don't forget about the high end Kinetico water softener system!! Exterior painted 2 years ago with Sherwin Williams paint. Don't miss out on all that this lovely home has to offer!
Location
State FL
County Volusia
Community Daytona Park Estates Sec F
Zoning 01R4
Rooms
Other Rooms Inside Utility
Interior
Interior Features Ceiling Fans(s), Crown Molding, High Ceilings, Solid Surface Counters, Stone Counters, Vaulted Ceiling(s)
Heating Central
Cooling Central Air
Flooring Carpet, Tile
Fireplace false
Appliance Convection Oven, Dishwasher, Electric Water Heater, Microwave, Range, Refrigerator, Water Filtration System, Water Softener
Laundry Inside
Exterior
Exterior Feature Sliding Doors
Garage Garage Door Opener
Garage Spaces 1.0
Utilities Available BB/HS Internet Available, Cable Available, Electricity Connected
View Trees/Woods
Roof Type Shingle
Porch Patio
Attached Garage true
Garage true
Private Pool No
Building
Lot Description Oversized Lot, Unincorporated
Entry Level One
Foundation Slab
Lot Size Range 1/4 to less than 1/2
Sewer Septic Tank
Water Well
Structure Type Block
New Construction false
Construction Status Appraisal,Financing,Inspections
Others
Senior Community No
Ownership Fee Simple
Acceptable Financing Cash, Conventional, FHA, VA Loan
Listing Terms Cash, Conventional, FHA, VA Loan
Special Listing Condition None
Read Less
Want to know what your home might be worth? Contact us for a FREE valuation!

Our team is ready to help you sell your home for the highest possible price ASAP

© 2024 My Florida Regional MLS DBA Stellar MLS. All Rights Reserved.
Bought with SOUTHERN EXCLUSIVE REALTY CORP






