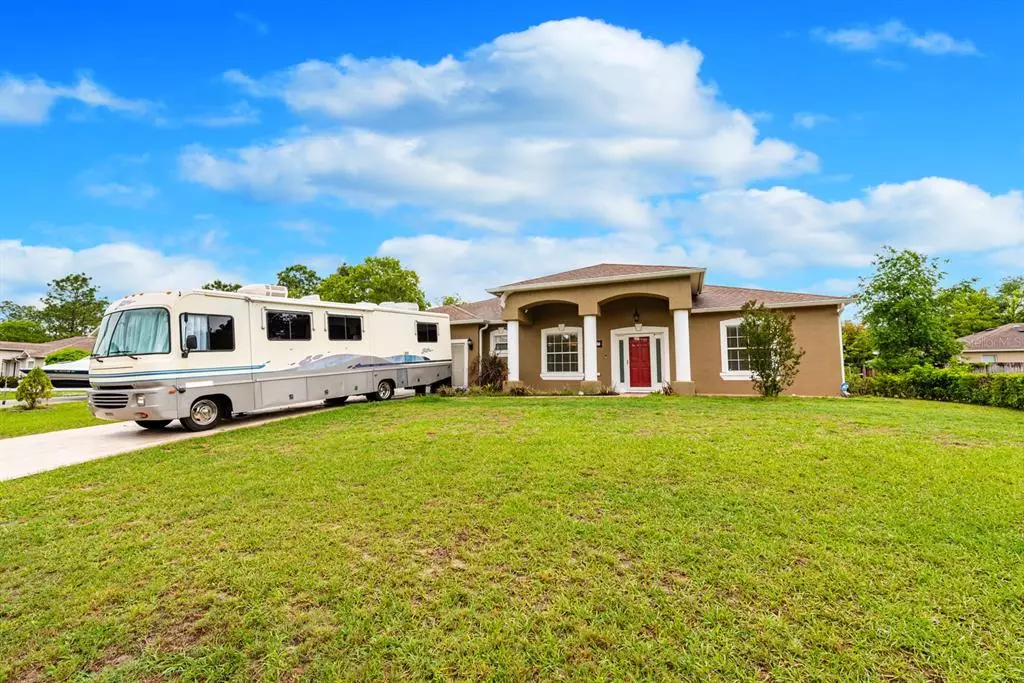$345,000
$345,000
For more information regarding the value of a property, please contact us for a free consultation.
657 MARION OAKS TRL Ocala, FL 34473
3 Beds
2 Baths
2,000 SqFt
Key Details
Sold Price $345,000
Property Type Single Family Home
Sub Type Single Family Residence
Listing Status Sold
Purchase Type For Sale
Square Footage 2,000 sqft
Price per Sqft $172
Subdivision Marion Oaks Un 10
MLS Listing ID O6018037
Sold Date 05/26/22
Bedrooms 3
Full Baths 2
Construction Status Appraisal,Financing,Inspections
HOA Y/N No
Originating Board Stellar MLS
Year Built 2006
Annual Tax Amount $3,167
Lot Size 10,018 Sqft
Acres 0.23
Property Description
One or more photo(s) has been virtually staged. Ideally located in the Southwest area of Ocala, the Marion Oaks community has a lovely 3BD/2BA HOME with an above ground POOL and deck, large SHED with ELECTRIC and bright OPEN FLOOR PLAN all on a generous .23 ACRES! At 2,000 square feet this home is spacious and features WOOD FLOORS throughout and the many windows provide fantastic NATURAL LIGHT! At the front of the home you will find a FORMAL LIVING and DINING ROOMS or use as FLEX space for whatever your family might need! From there this open concept flows into the open kitchen and family room - perfect for entertaining! The kitchen has been given a fresh look and offers GRANITE COUNTERS, STAINLESS STEEL APPLIANCES, plenty of SHAKER STYLE CABINETS, CUSTOM BACKSPLASH, a large ISLAND for additional prep and storage space and BREAKFAST BAR seating for casual dining! The FAMILY ROOM is the perfect gathering space and has SLIDING GLASS DOOR access to the SCREENED LANAI, DECK and POOL! Split bedrooms deliver an escape in your PRIMARY SUITE, it delivers a modern color palette, WALK-IN CLOSET and an UPDATED EN-SUITE BATH with a floating DUAL SINK VANITY, GARDEN TUB and SEPARATE SHOWER! The two additional bedrooms share a second UPDATED FULL BATH with a lovely SUBWAY TILE feature wall and TUB/SHOWER! Grab a cup of coffee and your favorite book and spend the afternoon out on the LANAI or gaze up at the stars on the elevated DECK next to the pool! Need space for your hobbies? The shed has electricity! The backyard is FULLY FENCED, ready and waiting for you to make it the outdoor space of your dreams - all you need is a little imagination! Enjoy easy access to major roadways, shopping, dining, entertainment and schools! What are you waiting for? Call today and schedule your private tour of Marion Oaks Trail and meet your new HOME SWEET HOME!
Location
State FL
County Marion
Community Marion Oaks Un 10
Zoning R1
Interior
Interior Features Built-in Features, Ceiling Fans(s), Kitchen/Family Room Combo, Living Room/Dining Room Combo, Open Floorplan, Split Bedroom, Stone Counters, Thermostat, Walk-In Closet(s)
Heating Central
Cooling Central Air
Flooring Carpet, Wood
Fireplace false
Appliance Dishwasher, Microwave, Range, Refrigerator
Exterior
Exterior Feature Lighting, Sidewalk, Sliding Doors
Garage Driveway
Garage Spaces 2.0
Fence Fenced
Pool Above Ground
Utilities Available BB/HS Internet Available, Cable Available, Electricity Available
Waterfront false
Roof Type Shingle
Porch Covered, Deck, Rear Porch, Screened
Attached Garage true
Garage true
Private Pool Yes
Building
Lot Description Sidewalk, Paved
Entry Level One
Foundation Slab
Lot Size Range 0 to less than 1/4
Sewer Septic Tank
Water Well
Structure Type Block, Stucco
New Construction false
Construction Status Appraisal,Financing,Inspections
Schools
Elementary Schools Marion Oaks Elementary School
Middle Schools Horizon Academy/Mar Oaks
High Schools West Port High School
Others
Pets Allowed Yes
Senior Community No
Ownership Fee Simple
Acceptable Financing Cash, Conventional, FHA, VA Loan
Listing Terms Cash, Conventional, FHA, VA Loan
Special Listing Condition None
Read Less
Want to know what your home might be worth? Contact us for a FREE valuation!

Our team is ready to help you sell your home for the highest possible price ASAP

© 2024 My Florida Regional MLS DBA Stellar MLS. All Rights Reserved.
Bought with SPECIALIZED PROPERTY MANAGEMENT






