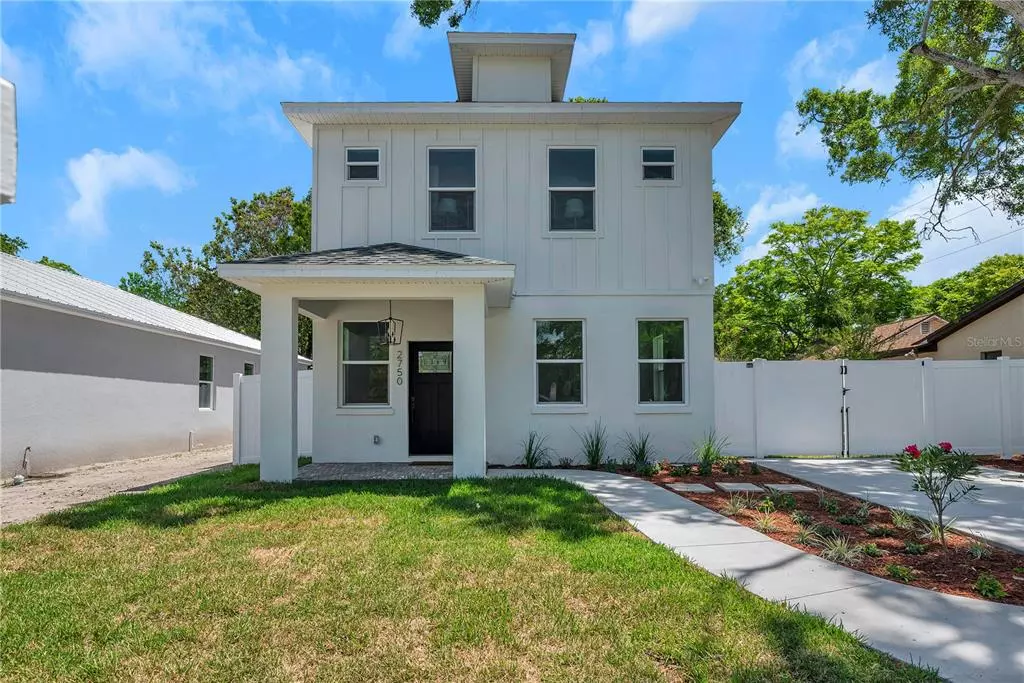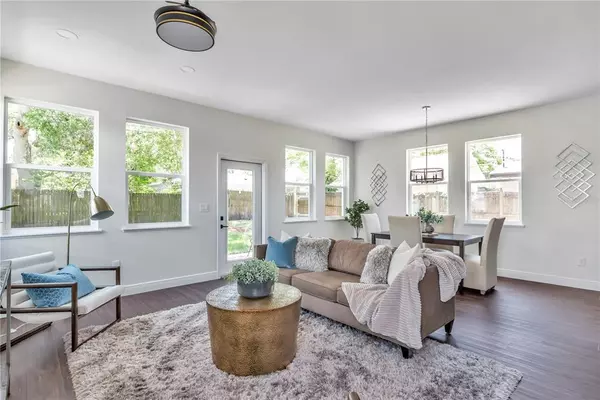$562,500
$562,500
For more information regarding the value of a property, please contact us for a free consultation.
2750 60TH AVE N St Petersburg, FL 33714
3 Beds
3 Baths
1,800 SqFt
Key Details
Sold Price $562,500
Property Type Single Family Home
Sub Type Single Family Residence
Listing Status Sold
Purchase Type For Sale
Square Footage 1,800 sqft
Price per Sqft $312
Subdivision Biltmore Terrace
MLS Listing ID U8135383
Sold Date 05/27/22
Bedrooms 3
Full Baths 2
Half Baths 1
Construction Status Inspections
HOA Y/N No
Year Built 2021
Annual Tax Amount $1,698
Lot Size 5,227 Sqft
Acres 0.12
Lot Dimensions 52X103
Property Description
NORTH ST PETERSBURG NEW CONSTRUCTION HOME | Welcome home to one of the best-kept secrets of St. Petersburg. Located in north St. Pete and in such a central location to access all parts of Pinellas, and to access 275 to go north or south. This custom curated home is spectacular with a gourmet kitchen overlooking a beautifully shaded backyard. This home offers 3 bedrooms plus a den with 2.5 baths. There is room to build a pool as well as a garage should you wish to continue to perfect this home. Incredibly energy-efficient with today's building standards. Spread out in this 2 story home. The first-floor living space is expansive with the office along with a sizeable kitchen, dining area, and family room. Enjoy top-quality finishes like impact-rated doors, windows, and baton board detail for a quintessential style. Additionally, this home is located in an X flood zone so there is no flood insurance needed. This home is completed and ready for immediate closing to make this dream home your reality.
Location
State FL
County Pinellas
Community Biltmore Terrace
Direction N
Rooms
Other Rooms Den/Library/Office
Interior
Interior Features Eat-in Kitchen, Kitchen/Family Room Combo, Dormitorio Principal Arriba, Solid Surface Counters, Walk-In Closet(s)
Heating Central
Cooling Central Air
Flooring Ceramic Tile, Tile, Vinyl
Furnishings Unfurnished
Fireplace false
Appliance Dishwasher, Disposal, Range, Range Hood, Refrigerator
Exterior
Exterior Feature Fence, Lighting, Other, Sidewalk
Utilities Available Cable Available, Electricity Available, Sewer Available, Water Available
Waterfront false
View City
Roof Type Shingle
Garage false
Private Pool No
Building
Lot Description Paved
Entry Level Two
Foundation Slab
Lot Size Range 0 to less than 1/4
Builder Name Heavenly Foundations INC
Sewer Public Sewer
Water Public
Architectural Style Craftsman
Structure Type Block, Cement Siding, Wood Siding
New Construction true
Construction Status Inspections
Schools
Elementary Schools Lealman Avenue Elementary-Pn
Middle Schools Meadowlawn Middle-Pn
High Schools Northeast High-Pn
Others
Senior Community No
Ownership Fee Simple
Acceptable Financing Cash, Conventional
Listing Terms Cash, Conventional
Special Listing Condition None
Read Less
Want to know what your home might be worth? Contact us for a FREE valuation!

Our team is ready to help you sell your home for the highest possible price ASAP

© 2024 My Florida Regional MLS DBA Stellar MLS. All Rights Reserved.
Bought with ENGEL & VOELKERS ST. PETE






