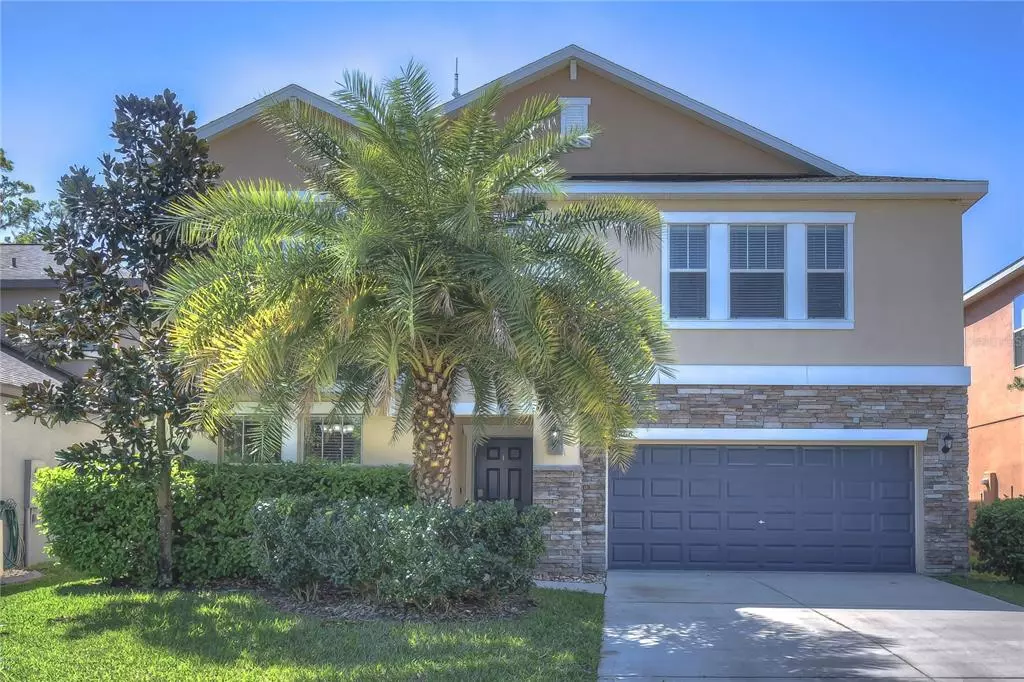$625,500
$635,000
1.5%For more information regarding the value of a property, please contact us for a free consultation.
14268 BLUE DASHER DR Riverview, FL 33569
5 Beds
4 Baths
3,791 SqFt
Key Details
Sold Price $625,500
Property Type Single Family Home
Sub Type Single Family Residence
Listing Status Sold
Purchase Type For Sale
Square Footage 3,791 sqft
Price per Sqft $164
Subdivision Enclave At Boyette
MLS Listing ID T3362223
Sold Date 05/13/22
Bedrooms 5
Full Baths 3
Half Baths 1
Construction Status Appraisal,Financing,Inspections
HOA Fees $95/mo
HOA Y/N Yes
Year Built 2016
Annual Tax Amount $5,352
Lot Size 5,662 Sqft
Acres 0.13
Lot Dimensions 50x114.8
Property Description
Gorgeous move-in ready pool home zoned for the TOP schools in Hillsborough County! 5-bedrooms, 3 ½-bathrooms, plus H U G E bonus loft complete this 3,791 sqft masterpiece! The gated Enclave at Boyette is SO desirable with NO CDD fees and a low HOA! Immaculate curb appeal offers stacked stone accents and meticulous landscaping welcoming you inside! A formal dining room will be the center of all holiday meals to come and has a butler’s pantry that connects to the kitchen! WOW! This kitchen is perfection! Espresso wood cabinets topped with crown, granite countertops, stainless appliances, and large center island combine to create the heart of the home! There is an open breakfast nook that flows into the spacious family room with a wall of windows offering a spectacular pool view! The owner’s suite is secluded on the first floor with tray ceiling, oversized walk-in closet, separate vanities, walk-in shower, and soaking tub! Head upstairs and discover the large, versatile bonus loft! You could turn this into a playroom to store the kids' clutter away from the living area, or even a game or media room! The four additional bedrooms throughout the second-floor share two bathrooms, both with dual sinks! Your private sparkling salt-water pool will be the entire family's favorite place to spend their summer days! The brick-paved lanai has a covered area to relax in the shade and pets can run free in the fenced yard! This house LIVES BIG and is ready for its new owners to call it home!
Location
State FL
County Hillsborough
Community Enclave At Boyette
Zoning RSC-9
Rooms
Other Rooms Bonus Room, Formal Dining Room Separate, Great Room, Inside Utility
Interior
Interior Features Ceiling Fans(s), High Ceilings, Kitchen/Family Room Combo, Master Bedroom Main Floor, Open Floorplan, Solid Wood Cabinets, Split Bedroom, Stone Counters, Tray Ceiling(s), Walk-In Closet(s), Window Treatments
Heating Electric
Cooling Central Air
Flooring Carpet, Ceramic Tile
Fireplace false
Appliance Convection Oven, Dishwasher, Disposal, Kitchen Reverse Osmosis System, Microwave, Water Filtration System, Water Purifier, Water Softener
Laundry Inside, Laundry Room, Other, Upper Level
Exterior
Exterior Feature Fence, Irrigation System, Sidewalk
Garage Driveway, Garage Door Opener, Tandem
Garage Spaces 3.0
Fence Vinyl
Pool Child Safety Fence, In Ground, Lighting, Salt Water
Community Features Gated, Sidewalks
Utilities Available Cable Connected, Electricity Connected, Public, Sprinkler Meter
Amenities Available Gated
Waterfront false
Roof Type Shingle
Porch Covered, Patio
Attached Garage true
Garage true
Private Pool Yes
Building
Lot Description In County, Sidewalk, Paved, Private
Story 2
Entry Level Two
Foundation Slab
Lot Size Range 0 to less than 1/4
Sewer Public Sewer
Water Public
Architectural Style Traditional
Structure Type Stone, Stucco
New Construction false
Construction Status Appraisal,Financing,Inspections
Schools
Elementary Schools Warren Hope Dawson Elementary
Middle Schools Barrington Middle
High Schools Newsome-Hb
Others
Pets Allowed Yes
HOA Fee Include Maintenance Grounds
Senior Community No
Ownership Fee Simple
Monthly Total Fees $95
Membership Fee Required Required
Special Listing Condition None
Read Less
Want to know what your home might be worth? Contact us for a FREE valuation!

Our team is ready to help you sell your home for the highest possible price ASAP

© 2024 My Florida Regional MLS DBA Stellar MLS. All Rights Reserved.
Bought with URBAN ISLAND LLC


