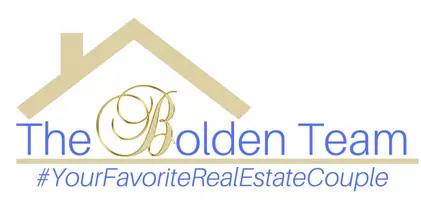$415,000
$399,700
3.8%For more information regarding the value of a property, please contact us for a free consultation.
15 SEQUOIA DRIVE LN Ocklawaha, FL 32179
4 Beds
2 Baths
2,192 SqFt
Key Details
Sold Price $415,000
Property Type Single Family Home
Sub Type Single Family Residence
Listing Status Sold
Purchase Type For Sale
Square Footage 2,192 sqft
Price per Sqft $189
Subdivision Silver Spgs Shores Un 44
MLS Listing ID OM635930
Sold Date 05/10/22
Bedrooms 4
Full Baths 2
Construction Status Inspections
HOA Y/N No
Year Built 2007
Annual Tax Amount $1,439
Lot Size 0.970 Acres
Acres 0.97
Lot Dimensions 100x161, 121x135, 80x125
Property Description
**Back on the Market — no fault of the Seller, inspection or appraisal** Beautiful pool home on a large lot with a ton of privacy. This home offers plenty of space for everyone! Split floor plan with open concept kitchen, living room, office, dining room, solar heated pool and bird cage. Plenty of parking for all your toys and no HOA restrictions. Country living at its finest! Home is in great shape with newer laminate flooring and karastan carpeting in the bedrooms. Home is wired for a generator. Just move in and unpack. An easy commute to the Villages, Lake Weir that offers fishing, swimming and boating.
Location
State FL
County Marion
Community Silver Spgs Shores Un 44
Zoning R1
Interior
Interior Features Ceiling Fans(s), Open Floorplan
Heating Central, Electric, Heat Pump
Cooling Central Air
Flooring Carpet, Vinyl
Furnishings Unfurnished
Fireplace false
Appliance Dishwasher, Microwave, Range, Refrigerator
Exterior
Exterior Feature Lighting, Rain Gutters, Sliding Doors
Garage Spaces 2.0
Pool Gunite
Utilities Available BB/HS Internet Available, Cable Available, Water Available
Roof Type Shingle
Porch Enclosed, Rear Porch, Screened
Attached Garage true
Garage true
Private Pool Yes
Building
Lot Description Cleared
Entry Level One
Foundation Slab
Lot Size Range 1/2 to less than 1
Sewer Septic Tank
Water Well
Structure Type Block, Concrete, Stucco
New Construction false
Construction Status Inspections
Schools
Elementary Schools Stanton-Weirsdale Elem. School
Middle Schools Lake Weir Middle School
High Schools Lake Weir High School
Others
Senior Community No
Ownership Fee Simple
Acceptable Financing Cash, Conventional, FHA, USDA Loan, VA Loan
Listing Terms Cash, Conventional, FHA, USDA Loan, VA Loan
Special Listing Condition None
Read Less
Want to know what your home might be worth? Contact us for a FREE valuation!

Our team is ready to help you sell your home for the highest possible price ASAP

© 2025 My Florida Regional MLS DBA Stellar MLS. All Rights Reserved.
Bought with KEN JONES REALTY





