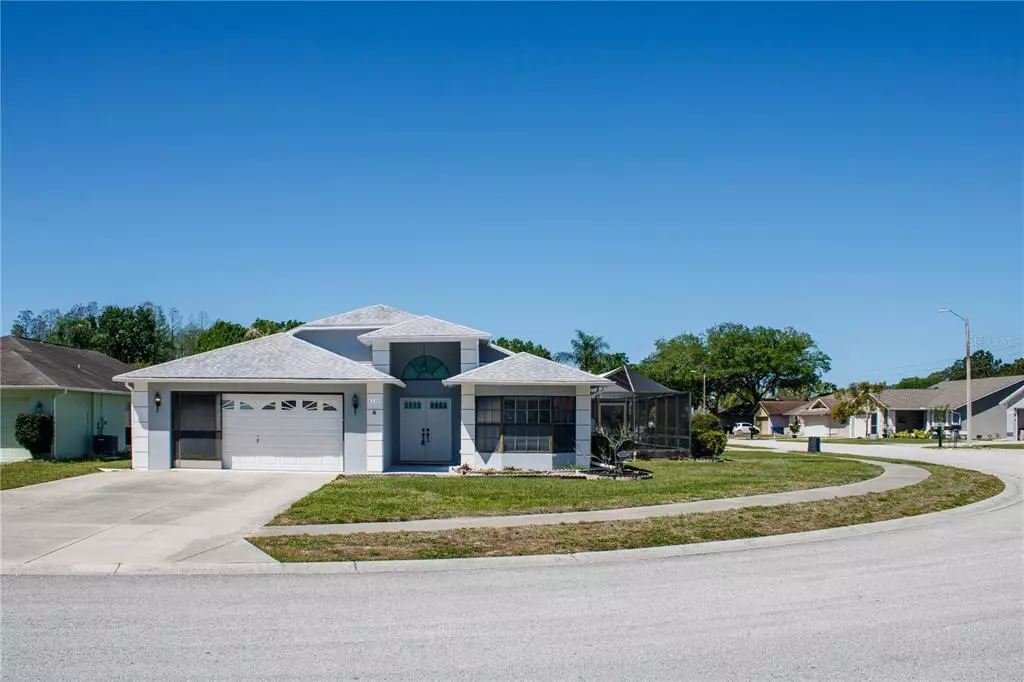$295,000
$279,900
5.4%For more information regarding the value of a property, please contact us for a free consultation.
8330 MATTHEW DR New Port Richey, FL 34653
3 Beds
2 Baths
1,531 SqFt
Key Details
Sold Price $295,000
Property Type Single Family Home
Sub Type Single Family Residence
Listing Status Sold
Purchase Type For Sale
Square Footage 1,531 sqft
Price per Sqft $192
Subdivision Deer Park
MLS Listing ID W7843624
Sold Date 04/20/22
Bedrooms 3
Full Baths 2
Construction Status No Contingency
HOA Y/N No
Year Built 1989
Annual Tax Amount $1,225
Lot Size 6,534 Sqft
Acres 0.15
Property Description
Be Quick !! to check out this nice size 3 bedroom, 2 bath home located in a great school district, and walking distance to Deer Park Elementary. This very Open Plan home has a large kitchen with pantry, a oversized eat-in area with a Bay window, separate dining room, and a very huge Great Room design. The Master Bedroom, has a walk-in closet, large bathroom with double sinks, shower. The two additional bedrooms, are much larger than in a newer home - can accommodate larger furniture. The entire house has EZ to take care of Tile Floors which are in very good condition. The Kitchen is original could stand some cosmetic updating but here again in good condition. The Driveway can accommodate say 3 cars, the home is on a corner lot. The enclosed porch is 8 x 15 and opens to the Pool Area. THE POOL AND SCREENED ARE TOTALLY IN AS IS needs complete overhaul. Permits show Roof replaced in 2015 - no other permits were found. This is a Totally As Is Sale other than items that have to be addressed on the 4 point. The Personal Representative has never lived in the house . Great Family Popular Area -Great Schools and NO FLOOD INSURANCE. Original Owner home . Remaining furniture on the interior and garage will be removed prior to closing. No Homestead for this year, MULTIPLE CONTRACTS RECEIVED. SELLERS NEEED TWO DAYS UPON ACCEPTANCE .
Location
State FL
County Pasco
Community Deer Park
Zoning R4
Rooms
Other Rooms Breakfast Room Separate, Formal Dining Room Separate, Great Room
Interior
Interior Features Ceiling Fans(s), Eat-in Kitchen, Open Floorplan, Vaulted Ceiling(s), Walk-In Closet(s)
Heating Central
Cooling Central Air
Flooring Ceramic Tile, Tile
Fireplace false
Appliance Dishwasher, Disposal, Range, Refrigerator
Laundry In Garage
Exterior
Exterior Feature Lighting, Sidewalk
Garage Spaces 2.0
Pool In Ground
Utilities Available Electricity Connected, Sewer Connected
Waterfront false
Roof Type Shingle
Porch Other
Attached Garage true
Garage true
Private Pool Yes
Building
Story 1
Entry Level One
Foundation Slab
Lot Size Range 0 to less than 1/4
Sewer Public Sewer
Water Public
Architectural Style Ranch
Structure Type Block, Stucco
New Construction false
Construction Status No Contingency
Schools
Elementary Schools Deer Park Elementary-Po
Middle Schools River Ridge Middle-Po
High Schools River Ridge High-Po
Others
Senior Community No
Ownership Fee Simple
Acceptable Financing Cash, Conventional
Membership Fee Required None
Listing Terms Cash, Conventional
Special Listing Condition None
Read Less
Want to know what your home might be worth? Contact us for a FREE valuation!

Our team is ready to help you sell your home for the highest possible price ASAP

© 2024 My Florida Regional MLS DBA Stellar MLS. All Rights Reserved.
Bought with CHARLES RUTENBERG REALTY INC






