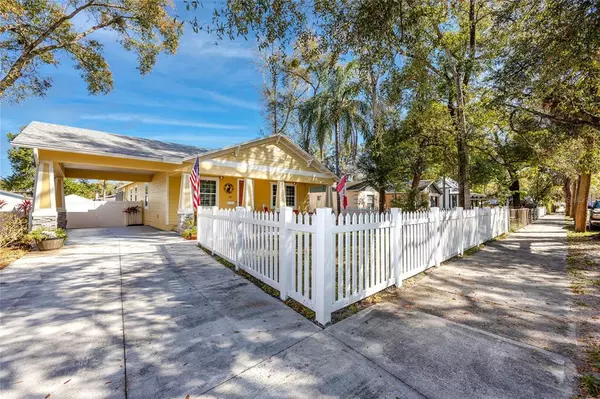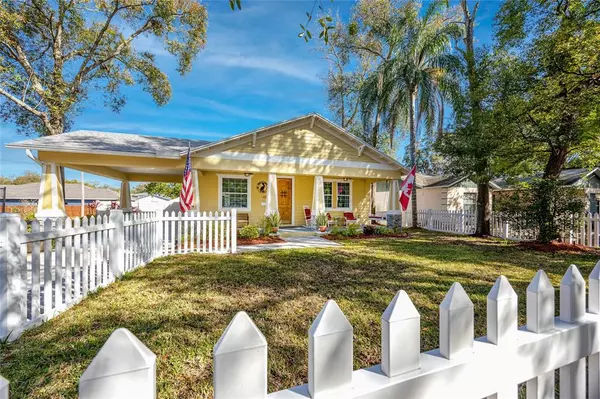$755,000
$749,000
0.8%For more information regarding the value of a property, please contact us for a free consultation.
111 W WARREN AVE Tampa, FL 33602
3 Beds
2 Baths
2,050 SqFt
Key Details
Sold Price $755,000
Property Type Single Family Home
Sub Type Single Family Residence
Listing Status Sold
Purchase Type For Sale
Square Footage 2,050 sqft
Price per Sqft $368
Subdivision Warren & Keyes
MLS Listing ID T3356990
Sold Date 04/05/22
Bedrooms 3
Full Baths 2
Construction Status Financing
HOA Y/N No
Year Built 2018
Annual Tax Amount $8,290
Lot Size 8,276 Sqft
Acres 0.19
Lot Dimensions 62x134
Property Description
Come see this stunning newer Craftsman Home in the sought-after TAMPA HEIGHTS area. This pristine custom home is located on a lush landscaped oversized lot on a quiet street. From the inviting front porch to the private backyard oasis with heated pool & spacious entertaining area, this home is truly captivating. Walking distance to Armature Works, The Tampa Riverwalk, Ulele, & Downtown Tampa, this meticulous home is a perfect fit for the Urban Lifestyle.
As you walk into this bungalow style home, the custom wood and rod iron door with peep hole can’t be missed. This front door opens into a comfortable size living area with plenty of space for a dining room table. Off the living area are two sizeable bedrooms with a guest bathroom that features granite countertops and a walk-in custom tile shower.
Beyond the living area, there are two hallways into the open kitchen and family/dining area. To the left features a butler’s pantry with marble countertops, wine refrigerator and extra cabinetry. Across from this is a huge walk-in food pantry with wood shelving. As you enter the light and airy designer kitchen from either hallway, you will see a large island for cooking & dining, exotic marble countertops, stainless-steel appliances including a custom stainless-steel hood & farm sink, and 42-inch soft close cabinetry with crown molding. The open floorplan with the kitchen & dining/family combo presents the perfect entertaining home. Just outside the back door you will find additional living space inside your large, screened in porch.
Relax outside on your paver deck or in your heated saltwater pool with its own sun shelf ledge equipped with an umbrella for shade. The entire pool and backyard have its own 6 ft. privacy fence.
Details are not missed in this newer home. (built 10-2018) The home is equipped with custom lighting, sound bar in pool area, pool heating and security system all controlled by the latest SMART technology on your phone. When you are ready to retreat for the evening to your own bedroom, you can find the master bedroom off the dining/family room area. This master suite features, tray ceilings, large walk-in closet, and a resort style bathroom with granite countertops, clawfoot tub, and separate walk-in custom tile shower.
Details are not missed in this newer home. (Built 10-2018) The home is equipped with custom lighting, surround sound, pool heating and security system all controlled by the latest SMART technology on your phone. When you are ready to retreat for the evening to your own bedroom, you can find the master bedroom off the dining/family room area. This master suite features, tray ceilings, large walk-in closet, and a resort style bathroom with granite countertops, clawfoot tub, and separate walk-in custom tile shower. Too many upgrades to list…call to see your resort home today!
Location
State FL
County Hillsborough
Community Warren & Keyes
Zoning RS-50
Rooms
Other Rooms Family Room, Florida Room, Formal Living Room Separate, Inside Utility
Interior
Interior Features Cathedral Ceiling(s), Ceiling Fans(s), Dry Bar, Eat-in Kitchen, High Ceilings, Kitchen/Family Room Combo, Living Room/Dining Room Combo, Master Bedroom Main Floor, Open Floorplan, Pest Guard System, Solid Surface Counters, Solid Wood Cabinets, Split Bedroom, Tray Ceiling(s), Window Treatments
Heating Electric
Cooling Central Air
Flooring Ceramic Tile
Fireplace false
Appliance Convection Oven, Dishwasher, Disposal, Dryer, Freezer, Ice Maker, Microwave, Range, Range Hood, Refrigerator, Tankless Water Heater, Washer, Wine Refrigerator
Exterior
Exterior Feature Fence, Hurricane Shutters, Irrigation System, Lighting, Rain Gutters, Storage
Garage Covered
Fence Vinyl
Pool Chlorine Free, Deck, Gunite, Heated, In Ground, Other, Pool Alarm, Pool Sweep, Salt Water, Screen Enclosure
Utilities Available BB/HS Internet Available, Cable Connected, Electricity Connected, Public, Water Connected
Waterfront false
Roof Type Shingle
Parking Type Covered
Garage false
Private Pool Yes
Building
Lot Description City Limits
Story 1
Entry Level One
Foundation Slab
Lot Size Range 0 to less than 1/4
Sewer Public Sewer
Water Public
Architectural Style Craftsman
Structure Type Block, Wood Frame
New Construction false
Construction Status Financing
Others
Senior Community No
Ownership Fee Simple
Acceptable Financing Cash, Conventional
Listing Terms Cash, Conventional
Special Listing Condition None
Read Less
Want to know what your home might be worth? Contact us for a FREE valuation!

Our team is ready to help you sell your home for the highest possible price ASAP

© 2024 My Florida Regional MLS DBA Stellar MLS. All Rights Reserved.
Bought with CENTURY 21 EXECUTIVE TEAM






