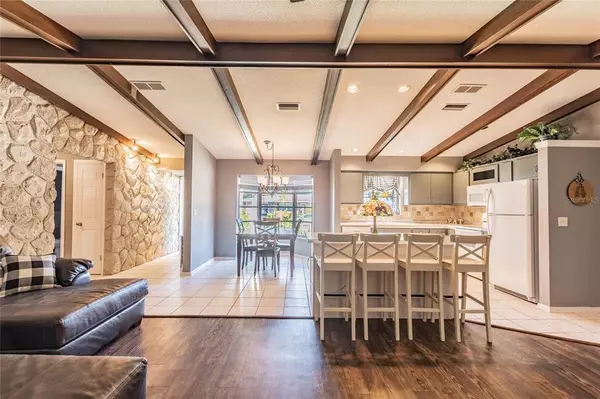$379,000
$379,000
For more information regarding the value of a property, please contact us for a free consultation.
2064 BRAMPTON RD Clearwater, FL 33755
2 Beds
2 Baths
1,213 SqFt
Key Details
Sold Price $379,000
Property Type Single Family Home
Sub Type Single Family Residence
Listing Status Sold
Purchase Type For Sale
Square Footage 1,213 sqft
Price per Sqft $312
Subdivision Windsor Park 1St Add
MLS Listing ID T3342501
Sold Date 03/24/22
Bedrooms 2
Full Baths 2
Construction Status Appraisal,Financing,Inspections
HOA Fees $2/ann
HOA Y/N Yes
Year Built 1966
Annual Tax Amount $3,392
Lot Size 7,840 Sqft
Acres 0.18
Property Description
Location! Location! Location! Beautiful 2 Bedroom 2 Bathroom home located in the sought after neighborhood of Windsor Park. This 2 car garage Pool home is conveniently located just minutes from Downtown Dunedin, the Pinellas Trail and area Beaches. Cozy home with sunroom overlooking lanai and pool area. New refrigerator, dishwasher and microwave. Plenty of room for storage in the 2-car garage. New paint throughout. New exterior paint and updated landscaping. New flooring in sunroom and both bedrooms. Large Sunroom to sit down and relax in. Just a short golf cart ride to Downtown Dunedin, Pinellas Trail. Shopping, 2 airports, restaurants Dunedin Marina and Seminole Boat ramp are just minutes away. Don’t Wait and Schedule your showing today!! More photos on Saturday.
Location
State FL
County Pinellas
Community Windsor Park 1St Add
Interior
Interior Features Ceiling Fans(s), Eat-in Kitchen, Master Bedroom Main Floor, Open Floorplan
Heating Central, Electric
Cooling Central Air
Flooring Laminate, Tile
Fireplace false
Appliance Convection Oven, Disposal, Freezer, Refrigerator
Exterior
Exterior Feature Fence, Irrigation System
Garage Spaces 2.0
Utilities Available Electricity Connected, Sewer Connected, Water Connected
Roof Type Shingle
Attached Garage true
Garage true
Private Pool Yes
Building
Entry Level One
Foundation Slab
Lot Size Range 0 to less than 1/4
Sewer Public Sewer
Water Public
Structure Type Block, Stucco
New Construction false
Construction Status Appraisal,Financing,Inspections
Schools
Elementary Schools Dunedin Elementary-Pn
Middle Schools Dunedin Highland Middle-Pn
High Schools Dunedin High-Pn
Others
Pets Allowed Yes
Senior Community No
Ownership Fee Simple
Monthly Total Fees $2
Acceptable Financing Cash, Conventional, FHA, VA Loan
Membership Fee Required Optional
Listing Terms Cash, Conventional, FHA, VA Loan
Special Listing Condition None
Read Less
Want to know what your home might be worth? Contact us for a FREE valuation!

Our team is ready to help you sell your home for the highest possible price ASAP

© 2024 My Florida Regional MLS DBA Stellar MLS. All Rights Reserved.
Bought with THE EXECUTIVES LLC






