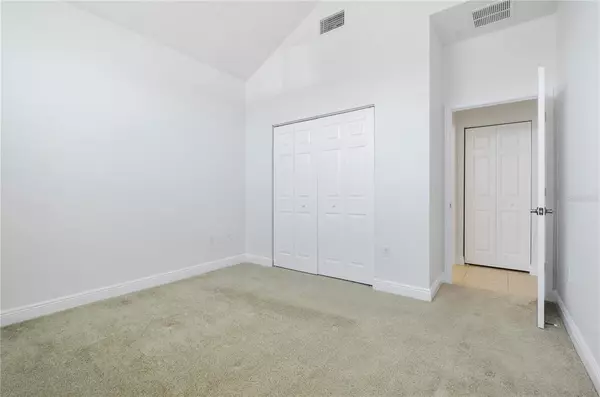$450,000
$449,900
For more information regarding the value of a property, please contact us for a free consultation.
4475 BISCAYNE BREEZE WAY Kissimmee, FL 34744
4 Beds
3 Baths
2,251 SqFt
Key Details
Sold Price $450,000
Property Type Single Family Home
Sub Type Single Family Residence
Listing Status Sold
Purchase Type For Sale
Square Footage 2,251 sqft
Price per Sqft $199
Subdivision North Point Ph 1B
MLS Listing ID O6000018
Sold Date 02/22/22
Bedrooms 4
Full Baths 2
Half Baths 1
Construction Status Inspections
HOA Fees $100/qua
HOA Y/N Yes
Year Built 2013
Annual Tax Amount $3,322
Lot Size 7,405 Sqft
Acres 0.17
Property Description
Come home to this spacious layout nestled on a private water view offering gorgeous sunsets off your enclosed back patio. Entertain in the open concept kitchen that overlooks the nook and casual family room with direct access to the rear covered lanai. The owners suite is completely private including a large walk in closet, secondary closet, dual sinks, walk-in shower, garden tub and a private water closet. The secondary bedrooms and full bath reside in the front of the home and are secluded from each other. An oversized den/office with double French doors can function as a flex space, bonus room, media room or can easily be converted to another guest bedroom. The formal living room and dining room are opposite of each other with large windows that bring in a ton of natural light. With so many of us now working from home and if a formal living room is not needed, it can easily be utilized as an additional office space. Noted features: low maintenance tile throughout the home (excluding bedrooms), granite countertops, sleek espresso cabinets, stainless steel appliances, 2" faux blinds, freshly painted interior, lush landscaping and a fenced in backyard. Cool off at the community pool, schedule a play date for the kiddos at the community park or take a walk and get to know your neighbors. North Point, a sought after gated community located just outside of Lake Nona and Medical City. Enjoy top notch restaurants, shopping, parks, public ski lakes and ease of access to 417 to discover everything that Central Florida has to offer!
Location
State FL
County Osceola
Community North Point Ph 1B
Zoning RES
Rooms
Other Rooms Den/Library/Office, Inside Utility
Interior
Interior Features Ceiling Fans(s), Eat-in Kitchen, Kitchen/Family Room Combo, Open Floorplan, Solid Surface Counters, Split Bedroom, Walk-In Closet(s), Window Treatments
Heating Central
Cooling Central Air
Flooring Carpet, Tile
Fireplace false
Appliance Dishwasher, Disposal, Electric Water Heater, Microwave, Range, Refrigerator
Laundry Inside, Laundry Room
Exterior
Exterior Feature Fence, Irrigation System, Sidewalk
Garage Spaces 2.0
Utilities Available Cable Available, Electricity Connected, Sewer Connected, Street Lights, Underground Utilities, Water Connected
Waterfront false
View Y/N 1
View Water
Roof Type Shingle
Attached Garage true
Garage true
Private Pool No
Building
Lot Description Paved
Story 1
Entry Level One
Foundation Slab
Lot Size Range 0 to less than 1/4
Sewer Public Sewer
Water Public
Structure Type Block,Stucco
New Construction false
Construction Status Inspections
Others
Pets Allowed Yes
Senior Community No
Ownership Fee Simple
Monthly Total Fees $100
Acceptable Financing Cash, Conventional, FHA, VA Loan
Membership Fee Required Required
Listing Terms Cash, Conventional, FHA, VA Loan
Special Listing Condition None
Read Less
Want to know what your home might be worth? Contact us for a FREE valuation!

Our team is ready to help you sell your home for the highest possible price ASAP

© 2024 My Florida Regional MLS DBA Stellar MLS. All Rights Reserved.
Bought with HOME WISE REALTY GROUP INC






