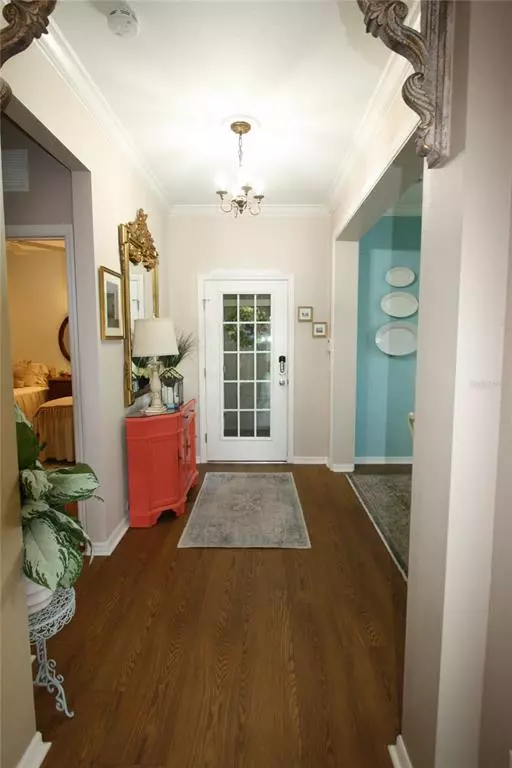$472,500
$472,500
For more information regarding the value of a property, please contact us for a free consultation.
10743 TROPHY DR Englewood, FL 34223
2 Beds
2 Baths
1,436 SqFt
Key Details
Sold Price $472,500
Property Type Single Family Home
Sub Type Villa
Listing Status Sold
Purchase Type For Sale
Square Footage 1,436 sqft
Price per Sqft $329
Subdivision Boca Royale Ph 1
MLS Listing ID A4517121
Sold Date 12/29/21
Bedrooms 2
Full Baths 2
Construction Status Financing
HOA Fees $416/mo
HOA Y/N Yes
Year Built 2013
Annual Tax Amount $2,655
Lot Size 6,534 Sqft
Acres 0.15
Property Description
Airy and open, the Crystal Sand paired villa home is a comfortable home. Open great room and kitchen area leads to a back lanai, entered through sliding glass doors with a pond view. The formal dining room can be a den if you prefer. The master suite includes two closets, one walk in, and master bath with walk-in shower, two sink vanities and a private water closet. Perfect for a small family, singles or as a second home. Many upgrades! Boca Royale Golf and Country Club is situated on a 1000 acres of tropical land with fun and fitness amenities, including an 18 hole golf course. Located just minutes to Manasota Key and the beautiful Gulf of Mexico beaches. Other amenities include 6 clay tennis courts, pickle ball courts, upcoming dog park, tennis pro, golf pro and on site fitness center. Community pool located just across the street. Also has a club house with fine dining and many social activities.
Location
State FL
County Sarasota
Community Boca Royale Ph 1
Zoning RSF1
Interior
Interior Features Built-in Features, Ceiling Fans(s), Crown Molding, Eat-in Kitchen, High Ceilings, Open Floorplan, Solid Surface Counters, Stone Counters, Thermostat, Tray Ceiling(s), Walk-In Closet(s)
Heating Central, Natural Gas
Cooling Central Air
Flooring Laminate
Furnishings Unfurnished
Fireplace false
Appliance Cooktop, Dishwasher, Disposal, Dryer, Exhaust Fan, Freezer, Gas Water Heater, Microwave, Refrigerator, Washer
Exterior
Exterior Feature Irrigation System, Rain Gutters, Sliding Doors, Tennis Court(s)
Garage Driveway, Garage Door Opener, Portico
Garage Spaces 2.0
Pool In Ground
Community Features Gated, No Truck/RV/Motorcycle Parking, Pool, Tennis Courts
Utilities Available BB/HS Internet Available, Cable Available, Cable Connected, Electricity Connected, Fiber Optics, Natural Gas Connected, Sewer Connected, Sprinkler Recycled, Underground Utilities
Amenities Available Clubhouse, Fence Restrictions, Fitness Center, Gated, Golf Course, Maintenance, Pool, Recreation Facilities, Tennis Court(s), Vehicle Restrictions
Waterfront false
View Y/N 1
View Garden, Water
Roof Type Tile
Parking Type Driveway, Garage Door Opener, Portico
Attached Garage true
Garage true
Private Pool No
Building
Lot Description Cul-De-Sac, Level, Near Golf Course, Sidewalk, Paved
Entry Level One
Foundation Slab
Lot Size Range 0 to less than 1/4
Sewer Public Sewer
Water Public
Architectural Style Mediterranean
Structure Type Block,Stucco
New Construction false
Construction Status Financing
Schools
Elementary Schools Englewood Elementary
Middle Schools Venice Area Middle
High Schools Venice Senior High
Others
Pets Allowed Yes
HOA Fee Include Escrow Reserves Fund,Recreational Facilities
Senior Community No
Ownership Fee Simple
Monthly Total Fees $416
Acceptable Financing Cash, Conventional, FHA, VA Loan
Membership Fee Required Required
Listing Terms Cash, Conventional, FHA, VA Loan
Special Listing Condition None
Read Less
Want to know what your home might be worth? Contact us for a FREE valuation!

Our team is ready to help you sell your home for the highest possible price ASAP

© 2024 My Florida Regional MLS DBA Stellar MLS. All Rights Reserved.
Bought with MICHAEL SAUNDERS & COMPANY






