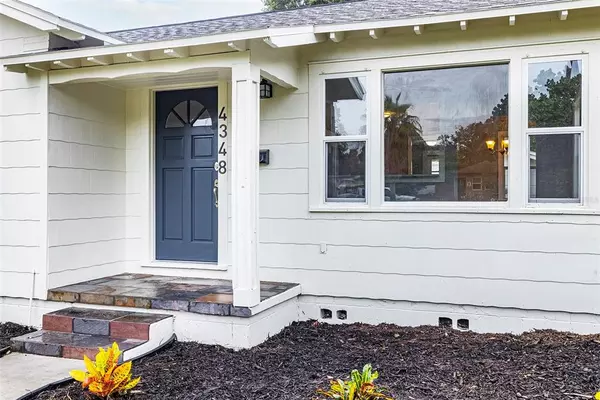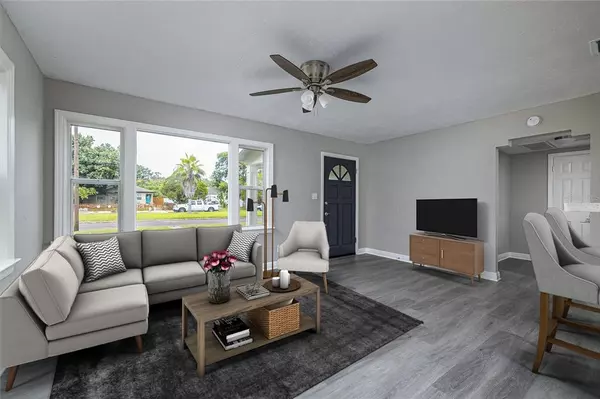$320,000
$315,000
1.6%For more information regarding the value of a property, please contact us for a free consultation.
4348 8TH AVE N St Petersburg, FL 33713
3 Beds
1 Bath
1,036 SqFt
Key Details
Sold Price $320,000
Property Type Single Family Home
Sub Type Single Family Residence
Listing Status Sold
Purchase Type For Sale
Square Footage 1,036 sqft
Price per Sqft $308
Subdivision Kenilworth
MLS Listing ID T3330621
Sold Date 10/29/21
Bedrooms 3
Full Baths 1
Construction Status Inspections
HOA Y/N No
Year Built 1948
Annual Tax Amount $2,453
Lot Size 6,534 Sqft
Acres 0.15
Property Description
One or more photo(s) has been virtually staged. Light, bright, and beautiful home with updates throughout! Featuring fresh neutral paint and brand new flooring in every room, this is the blank slate you have been searching for to quickly become your new home sweet home. The updated kitchen boasts sleek quartz countertops, all new cabinets, brand new stainless steel appliances, an attached dining room, and a charming breakfast bar into the living room so your home chef never has to miss a moment. Three spacious bedrooms provide plenty of space for every member of your household with a fully updated shared bathroom for added comfort. Soak up the sun in your privacy fenced backyard with a large covered deck, fresh exterior paint, and new landscaping adding tons of curb appeal! Perfectly placed in the Central Oak Park neighborhood with easy access to local shopping and dining while just minutes away from downtown St Pete and the award-winning beaches you do not want to miss this one. Schedule your showing today before it’s too late!
Location
State FL
County Pinellas
Community Kenilworth
Direction N
Interior
Interior Features Ceiling Fans(s), Eat-in Kitchen, Stone Counters
Heating Central, Electric
Cooling Central Air
Flooring Vinyl
Furnishings Unfurnished
Fireplace false
Appliance Dishwasher, Electric Water Heater, Range, Refrigerator
Exterior
Exterior Feature Fence, Sidewalk
Garage Alley Access, On Street
Garage Spaces 1.0
Fence Wood
Utilities Available Electricity Connected, Sewer Connected, Water Connected
Roof Type Shingle
Porch Covered, Deck
Attached Garage false
Garage true
Private Pool No
Building
Lot Description City Limits, Sidewalk, Paved
Entry Level One
Foundation Stem Wall
Lot Size Range 0 to less than 1/4
Sewer Public Sewer
Water Public
Structure Type Wood Frame
New Construction false
Construction Status Inspections
Others
Senior Community No
Ownership Fee Simple
Acceptable Financing Cash, Conventional, VA Loan
Listing Terms Cash, Conventional, VA Loan
Special Listing Condition None
Read Less
Want to know what your home might be worth? Contact us for a FREE valuation!

Our team is ready to help you sell your home for the highest possible price ASAP

© 2024 My Florida Regional MLS DBA Stellar MLS. All Rights Reserved.
Bought with DALTON WADE INC






