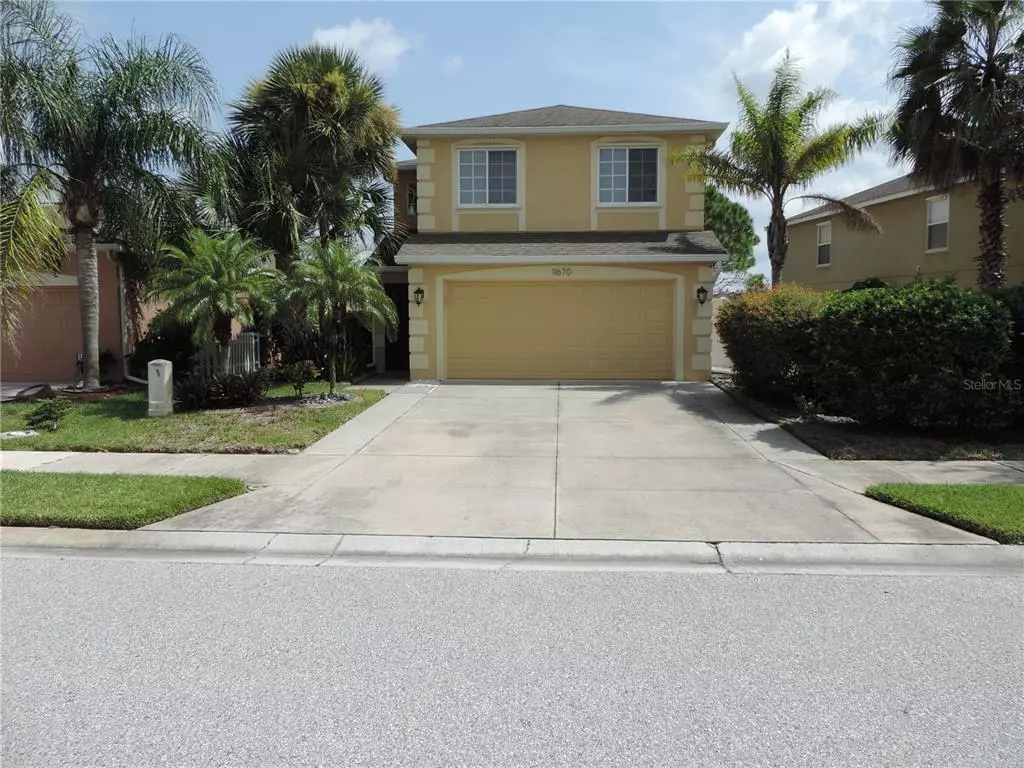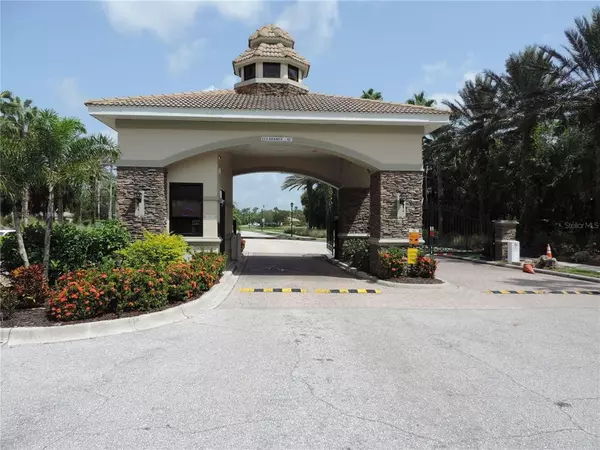$390,000
$370,000
5.4%For more information regarding the value of a property, please contact us for a free consultation.
11670 TEMPEST HARBOR LOOP Venice, FL 34292
3 Beds
3 Baths
1,875 SqFt
Key Details
Sold Price $390,000
Property Type Single Family Home
Sub Type Single Family Residence
Listing Status Sold
Purchase Type For Sale
Square Footage 1,875 sqft
Price per Sqft $208
Subdivision Stoneybrook At Venice
MLS Listing ID A4511053
Sold Date 10/16/21
Bedrooms 3
Full Baths 2
Half Baths 1
Construction Status Appraisal,Inspections
HOA Fees $159/qua
HOA Y/N Yes
Year Built 2007
Annual Tax Amount $2,890
Lot Size 4,791 Sqft
Acres 0.11
Property Description
Beautiful and well maintained home in sought after Stoneybrook. This home has tons of character and upgrades throughout. Once you enter the leaded glass front door, the upgrades begin with a custom tropical palm marble inlay foyer. The interior also features crown molding, 5 ¼” baseboards, decorator paint, laminate flooring, and Smart Home features. Prepare dinner in your amazing updated kitchen with special lighting, stone counters & stainless-steel appliances. The second floor boasts a large comfortable family room, 3 bedrooms and 2 baths. The exterior was painted 2016, has hurricane shutters, 6’ widened driveway, and so much more! The exterior of the home has lush tropical landscape and private lake views from the screened in rear patio. The glass doors open to a large covered patio, the perfect atmosphere to watch your favorite football team on the TV that stays. Relax and enjoy the cool breeze, and watch evening sunsets on the lake. Stoneybrook offers an Olympic size pool and splash pool for the little ones, a fitness center, tennis, basketball, volleyball, baseball fields and miles of biking trails. Come and check it out there is something for everyone! Perfectly located minutes to area sandy beaches, downtown Venice, I-75 and the Atlanta Braves stadium. Welcome to Paradise!
Location
State FL
County Sarasota
Community Stoneybrook At Venice
Zoning RSF1
Interior
Interior Features Ceiling Fans(s), Crown Molding, Open Floorplan, Solid Surface Counters, Solid Wood Cabinets, Tray Ceiling(s), Walk-In Closet(s), Window Treatments
Heating Central, Electric
Cooling Central Air
Flooring Carpet, Laminate, Tile
Fireplace false
Appliance Dishwasher, Disposal, Dryer, Electric Water Heater, Microwave, Range, Refrigerator, Washer
Laundry Laundry Room
Exterior
Exterior Feature Hurricane Shutters, Irrigation System, Lighting, Rain Gutters, Sidewalk, Sliding Doors
Garage Spaces 2.0
Utilities Available BB/HS Internet Available, Cable Connected, Fire Hydrant, Public, Sewer Connected, Sprinkler Recycled, Street Lights, Underground Utilities
Waterfront false
View Y/N 1
View Water
Roof Type Shingle
Attached Garage true
Garage true
Private Pool No
Building
Lot Description Sidewalk, Paved
Entry Level Two
Foundation Slab
Lot Size Range 0 to less than 1/4
Sewer Public Sewer
Water Public
Architectural Style Traditional
Structure Type Block
New Construction false
Construction Status Appraisal,Inspections
Schools
Elementary Schools Taylor Ranch Elementary
Middle Schools Venice Area Middle
High Schools Venice Senior High
Others
Pets Allowed Yes
Senior Community No
Ownership Fee Simple
Monthly Total Fees $159
Acceptable Financing Cash, Conventional, FHA, VA Loan
Membership Fee Required Required
Listing Terms Cash, Conventional, FHA, VA Loan
Special Listing Condition None
Read Less
Want to know what your home might be worth? Contact us for a FREE valuation!

Our team is ready to help you sell your home for the highest possible price ASAP

© 2024 My Florida Regional MLS DBA Stellar MLS. All Rights Reserved.
Bought with KELLER WILLIAMS REALTY SELECT






