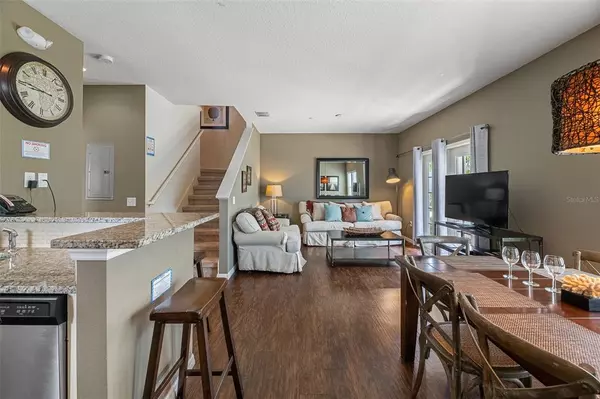$299,000
$300,000
0.3%For more information regarding the value of a property, please contact us for a free consultation.
8988 SHINE DR Kissimmee, FL 34747
4 Beds
3 Baths
1,694 SqFt
Key Details
Sold Price $299,000
Property Type Townhouse
Sub Type Townhouse
Listing Status Sold
Purchase Type For Sale
Square Footage 1,694 sqft
Price per Sqft $176
Subdivision West Lucaya Village
MLS Listing ID S5055598
Sold Date 09/17/21
Bedrooms 4
Full Baths 3
Construction Status Inspections
HOA Fees $434/mo
HOA Y/N Yes
Year Built 2017
Annual Tax Amount $3,559
Lot Size 871 Sqft
Acres 0.02
Property Description
Location ..Location .. Location ...Only 10 minutes from Disney Parks, beautiful townhome in gated community of West Lucaya Village, the 4 bedroom, 3 full bathrooms floor plan includes 2 master suites (1 upstairs and 1 downstairs) and two bedrooms plus a bath upstairs. This is a fully furnished, beautifully decorated home that includes modern cabinets in the kitchen, stainless steel appliances, granite countertops, and laminate floorings throughout all common living and wet areas. This end unit property is located right across from the community amenities which offers a Clubhouse equipped with a fitness room, business center, play room, a heated pool, hot tub and volleyball court. The external maintenance, landscaping, internet and cable TV are included on HOA. This property is perfectly located off US-192, nearby highways I-4 and US-27 and the world -famous Orlando area attractions. You can use this house as your primary residence, long term or short term rental too. Don't miss the opportunity to own this amazing home!
Location
State FL
County Osceola
Community West Lucaya Village
Zoning RESIDENTIA
Interior
Interior Features Eat-in Kitchen, Living Room/Dining Room Combo, Master Bedroom Main Floor, Open Floorplan, Stone Counters, Thermostat, Walk-In Closet(s)
Heating Central, Electric
Cooling Central Air
Flooring Carpet, Ceramic Tile, Laminate
Fireplace false
Appliance Dishwasher, Disposal, Dryer, Electric Water Heater, Microwave, Range, Refrigerator, Washer
Exterior
Exterior Feature French Doors, Irrigation System, Lighting, Rain Gutters, Sidewalk
Community Features Association Recreation - Owned, Deed Restrictions, Fitness Center, Gated, Pool, Sidewalks
Utilities Available BB/HS Internet Available, Cable Available, Cable Connected, Electricity Available, Electricity Connected, Public, Sewer Available, Sewer Connected, Street Lights, Water Available, Water Connected
Roof Type Shingle
Garage false
Private Pool No
Building
Story 2
Entry Level Two
Foundation Slab
Lot Size Range 0 to less than 1/4
Sewer Public Sewer
Water Public
Architectural Style Contemporary
Structure Type Wood Frame
New Construction false
Construction Status Inspections
Others
Pets Allowed Yes
HOA Fee Include Cable TV,Pool,Internet,Maintenance Structure,Pool,Sewer,Trash
Senior Community No
Ownership Fee Simple
Monthly Total Fees $434
Acceptable Financing Cash, Conventional
Membership Fee Required Required
Listing Terms Cash, Conventional
Special Listing Condition None
Read Less
Want to know what your home might be worth? Contact us for a FREE valuation!

Our team is ready to help you sell your home for the highest possible price ASAP

© 2024 My Florida Regional MLS DBA Stellar MLS. All Rights Reserved.
Bought with DYNAMIC REALTY LLC






