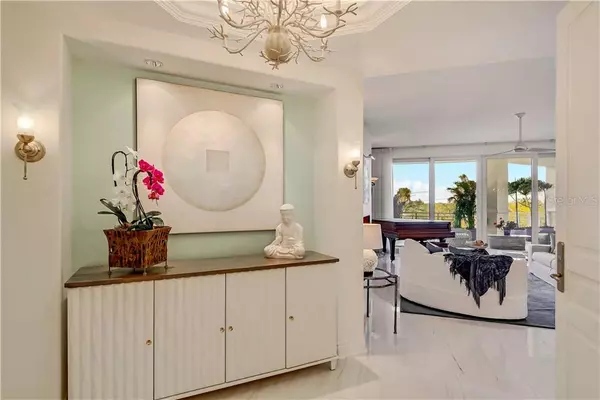$2,175,000
$2,195,000
0.9%For more information regarding the value of a property, please contact us for a free consultation.
2050 BENJAMIN FRANKLIN DR #A302 Sarasota, FL 34236
3 Beds
4 Baths
3,242 SqFt
Key Details
Sold Price $2,175,000
Property Type Condo
Sub Type Condominium
Listing Status Sold
Purchase Type For Sale
Square Footage 3,242 sqft
Price per Sqft $670
Subdivision Orchid Beach
MLS Listing ID A4490053
Sold Date 09/21/21
Bedrooms 3
Full Baths 3
Half Baths 1
Construction Status No Contingency
HOA Fees $1,988/qua
HOA Y/N Yes
Year Built 2005
Annual Tax Amount $14,090
Property Description
Quite Simply the very best beachfront community in Sarasota. This US Assets built community offers exceptional quality contruction and finishes in the West Indies architectural design, including superior amenities, yet located walking distance to restaurants, public transportion, boating, swimming, hiking & boating in the conservation park located directly across the street. Ten minute drive to our fantastic cultural city with more than 60 restaurants to choose from. The opera, synphony, ballet, dinner theatres, art galleries, etc. etc., all only ten minutes away & less than 15 minutes to our SRQ airport. This suite has been updated with 24" porcelain tile throughout, glass countertop and top of the line finishes, fireplace, gas BQ on the lanai, two side by side designated parking spots "in the garage". Two access roads if you wish to bypass The Circle, our great shopping area only 1.5 miles from Orchid Beach. Ten foot ceilings, crown cove moldings and private access elevator to share with only one other suite per floor. Each suite is an end unit with over 727 sq. ft. of outdoor living space with built-in BQ off the designer Neff kitchen with top of line appliances. Amenities include: two full one bedroom guest suites, library with fireplace, games room with billiards, poker/card table, kitchen, dining room seating 35 & board room, large social room with gas burning fireplace including yoga classes, steam room, dry sauna, workout exercise room, massage room, oceanside pool & spa, BQ area for socializing on the beach while you enjoy the ever changing beautiful postcard sunsets and sunrises. 24/7 on site security, manager, concierge looking after booking outside personal reservation services, delivery/pickup of dry cleaning to your suite, delivery of your Amazon parcels to your suite and designated car wash area with service available to wash your car. Superior staff and management all make for a very pleasant and relaxing atmosphere. The greatest place to live in paradise & to entertain your family and friends. This is a lifestyle meant for the most discerning buyer to enjoy. Hurry, it won't last. PS: The most important amenity to some of us is a private & long, fenced dog walk for your two, any sized pets. Two new air conditioning units. Chandelier in Master Bath & two wall sconces in living room to be replaced.
Location
State FL
County Sarasota
Community Orchid Beach
Rooms
Other Rooms Breakfast Room Separate, Family Room, Formal Dining Room Separate, Formal Living Room Separate
Interior
Interior Features Ceiling Fans(s), Coffered Ceiling(s), Crown Molding, Eat-in Kitchen, Elevator, High Ceilings, Kitchen/Family Room Combo, Living Room/Dining Room Combo, Open Floorplan, Solid Surface Counters, Solid Wood Cabinets, Split Bedroom, Thermostat, Tray Ceiling(s), Walk-In Closet(s), Wet Bar, Window Treatments
Heating Electric
Cooling Central Air, Zoned
Flooring Tile
Fireplaces Type Electric, Living Room
Fireplace true
Appliance Bar Fridge, Built-In Oven, Convection Oven, Cooktop, Dishwasher, Disposal, Dryer, Electric Water Heater, Exhaust Fan, Ice Maker, Microwave, Range, Range Hood, Refrigerator, Washer
Laundry Corridor Access, Inside, Laundry Room
Exterior
Exterior Feature Awning(s), Balcony, Dog Run, Fence, Irrigation System, Lighting, Outdoor Grill, Outdoor Shower, Sauna, Sidewalk, Sliding Doors, Storage
Parking Features Assigned, Circular Driveway, Covered, Driveway, Electric Vehicle Charging Station(s), Garage Door Opener, Under Building
Garage Spaces 2.0
Fence Chain Link
Pool Deck, Heated, Lap, Lighting, Outside Bath Access
Community Features Association Recreation - Owned, Buyer Approval Required, Deed Restrictions, Fitness Center, Gated, No Truck/RV/Motorcycle Parking, Sidewalks, Water Access, Waterfront, Wheelchair Access
Utilities Available BB/HS Internet Available, Cable Available, Cable Connected, Electricity Connected, Natural Gas Available, Natural Gas Connected
Amenities Available Cable TV, Clubhouse, Elevator(s), Fitness Center, Gated, Lobby Key Required, Recreation Facilities, Sauna, Security, Spa/Hot Tub, Storage, Wheelchair Access
Waterfront Description Gulf/Ocean
View Y/N 1
Water Access 1
Water Access Desc Bay/Harbor,Beach - Public,Gulf/Ocean,Gulf/Ocean to Bay
View City, Water
Roof Type Built-Up
Porch Covered, Deck, Front Porch, Rear Porch
Attached Garage true
Garage true
Private Pool Yes
Building
Story 10
Entry Level One
Foundation Basement
Lot Size Range Non-Applicable
Sewer Public Sewer
Water Public
Architectural Style Key West
Structure Type Concrete,Stucco
New Construction false
Construction Status No Contingency
Others
Pets Allowed Number Limit, Yes
HOA Fee Include 24-Hour Guard,Pool,Escrow Reserves Fund,Fidelity Bond,Gas,Maintenance Structure,Maintenance Grounds,Maintenance,Management,Pest Control,Pool,Private Road,Recreational Facilities,Security,Sewer,Trash,Water
Senior Community No
Pet Size Extra Large (101+ Lbs.)
Ownership Condominium
Monthly Total Fees $1, 988
Acceptable Financing Cash, Conventional, Trade
Membership Fee Required Required
Listing Terms Cash, Conventional, Trade
Num of Pet 2
Special Listing Condition None
Read Less
Want to know what your home might be worth? Contact us for a FREE valuation!

Our team is ready to help you sell your home for the highest possible price ASAP

© 2024 My Florida Regional MLS DBA Stellar MLS. All Rights Reserved.
Bought with MICHAEL SAUNDERS & COMPANY






