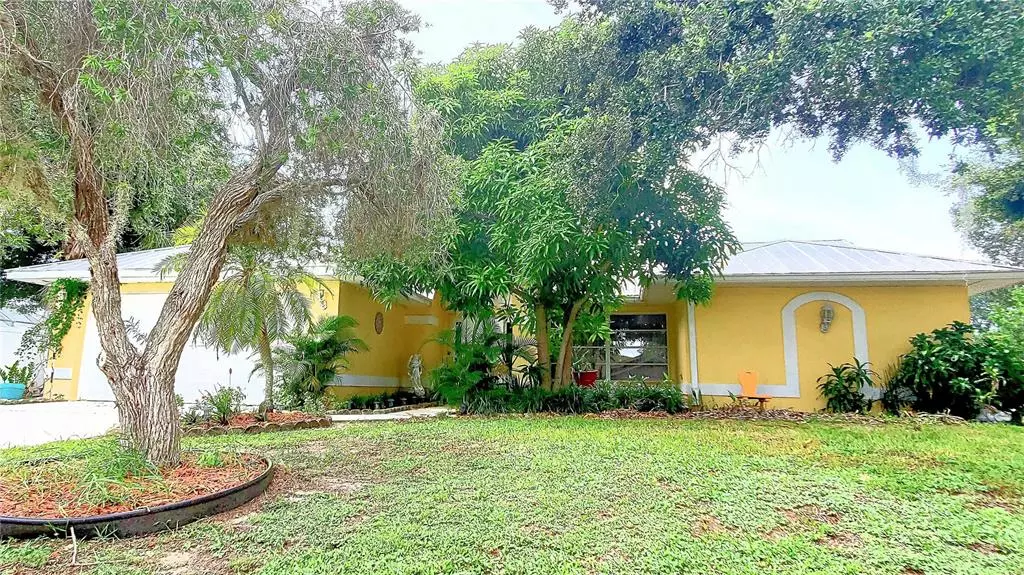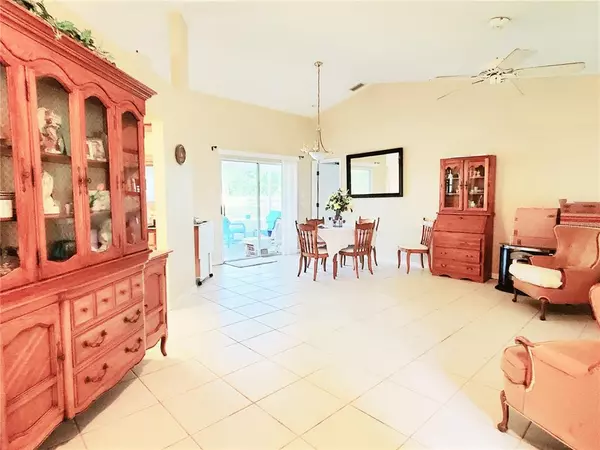$299,000
$299,000
For more information regarding the value of a property, please contact us for a free consultation.
7299 BEARDSLEY ST Englewood, FL 34224
3 Beds
3 Baths
2,034 SqFt
Key Details
Sold Price $299,000
Property Type Single Family Home
Sub Type Single Family Residence
Listing Status Sold
Purchase Type For Sale
Square Footage 2,034 sqft
Price per Sqft $147
Subdivision Port Charlotte Sec 064
MLS Listing ID D6120945
Sold Date 11/04/21
Bedrooms 3
Full Baths 2
Half Baths 1
HOA Y/N No
Year Built 1991
Annual Tax Amount $2,100
Lot Size 10,018 Sqft
Acres 0.23
Property Description
WELCOME HOME to your beautifully custom designed, and built home! Over 2,000 square feet of living space under air with a METAL ROOF! This fabulous home boasts 3 bedrooms, 2.5 baths, and a 2-car garage located in the highly sought-after Englewood East neighborhood! The spacious, open and split floor plan includes a lovely master suite that offers a large walk-in closet and master bath which features not only a beautiful jetted Jacuzzi soaker tub but also a step-in shower and linen closet. Additionally there are sliders from the suite out to the lanai. The remaining 2 bedrooms are on the opposite side of the home, both have walk-in closets and are near the second bathroom. The second bathroom also has an exit to the outdoor shower/backyard. The additional half bath is convenient and separate from bedrooms for easy access.
The custom kitchen, complete with granite countertops, includes a breakfast nook, as well as breakfast bar, and is centrally located as the true heart of the home, perfect for family gatherings. The inviting family room is also open to the kitchen. The Living & Dining Rooms lead to the screened-in lanai via sliders--so much space for entertaining! Outside you will find a fenced, tropical backyard that includes an abundance of native Florida plants! One of the bathrooms actually leads outside to the area that includes an outdoor shower--with plenty of room to put a hot tub, add a pool or both! As if all that isn't enough, there is an interior laundry room with extra storage space!
Updates to this lovely home include: a newer Metal Roof, 2016 range, microwave, dishwasher, 2016 disposal, water heater and HVAC! All of this and the owner is THE original designer & owner of this pet-free and always non-smoking home! NO FLOOD ZONE! NO HOA! There is even a green belt behind the property to offer a buffer from neighbors that are behind you. Convenient to everything and so close to Gulf Beaches & Golf Courses! Put in your own updates and finishing touches to make it YOUR OWN! What are you waiting for?? Come and grab YOUR piece of paradise!
Location
State FL
County Charlotte
Community Port Charlotte Sec 064
Zoning RSF3.5
Rooms
Other Rooms Family Room, Inside Utility
Interior
Interior Features Ceiling Fans(s), High Ceilings, Living Room/Dining Room Combo, Open Floorplan, Walk-In Closet(s)
Heating Central, Electric
Cooling Central Air
Flooring Carpet, Tile
Fireplace false
Appliance Dishwasher, Disposal, Electric Water Heater, Exhaust Fan, Microwave, Range, Refrigerator
Exterior
Exterior Feature Fence, Outdoor Shower, Sliding Doors
Garage Driveway, Garage Door Opener
Garage Spaces 2.0
Fence Chain Link
Utilities Available BB/HS Internet Available, Cable Connected, Electricity Connected, Water Connected
Waterfront false
Roof Type Metal
Parking Type Driveway, Garage Door Opener
Attached Garage true
Garage true
Private Pool No
Building
Story 1
Entry Level One
Foundation Slab
Lot Size Range 0 to less than 1/4
Sewer Septic Tank
Water Public
Structure Type Block,Concrete,Stucco
New Construction false
Schools
Elementary Schools Vineland Elementary
Middle Schools L.A. Ainger Middle
High Schools Lemon Bay High
Others
Pets Allowed Yes
Senior Community No
Ownership Fee Simple
Acceptable Financing Cash, Conventional, FHA, VA Loan
Listing Terms Cash, Conventional, FHA, VA Loan
Special Listing Condition None
Read Less
Want to know what your home might be worth? Contact us for a FREE valuation!

Our team is ready to help you sell your home for the highest possible price ASAP

© 2024 My Florida Regional MLS DBA Stellar MLS. All Rights Reserved.
Bought with PARADISE EXCLUSIVE






