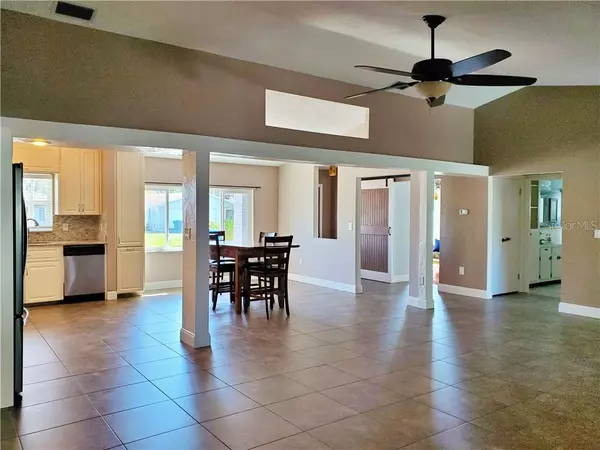$480,000
$495,000
3.0%For more information regarding the value of a property, please contact us for a free consultation.
1018 DUMONT DR Dunedin, FL 34698
3 Beds
2 Baths
2,024 SqFt
Key Details
Sold Price $480,000
Property Type Single Family Home
Sub Type Single Family Residence
Listing Status Sold
Purchase Type For Sale
Square Footage 2,024 sqft
Price per Sqft $237
Subdivision Pleasant Grove Park 1St Add
MLS Listing ID U8110997
Sold Date 05/27/21
Bedrooms 3
Full Baths 2
Construction Status Appraisal,Financing,Inspections
HOA Y/N No
Year Built 1979
Annual Tax Amount $2,256
Lot Size 8,712 Sqft
Acres 0.2
Lot Dimensions 80x111
Property Description
This unique 3 bedroom 2 bath pool home is conveniently located in the heart of Dunedin. Super easy access to shopping, restaurants and beaches. This home is open and spacious with a split bedroom floor plan and high ceilings. You will love the oversized garage and no HOA fees. So bring the boat and jet skis ! This home offers a covered lanai pool and spa so on those steamy hot summer days your pool water stays cool and refreshing out of the sun. Home features new roof, updated/newer kitchen, A.C., impact windows/garage door, pool pump, privacy fencing and more. Home is not in a flood zone. So that no flood insurance is required. It has an amazing 3,596 total gross square feet to add to your living enjoyment. Come see today and make an offer.
Location
State FL
County Pinellas
Community Pleasant Grove Park 1St Add
Rooms
Other Rooms Inside Utility
Interior
Interior Features Ceiling Fans(s), Eat-in Kitchen, High Ceilings, Open Floorplan, Split Bedroom, Vaulted Ceiling(s), Walk-In Closet(s)
Heating Central
Cooling Central Air
Flooring Ceramic Tile
Fireplaces Type Living Room
Fireplace true
Appliance Dishwasher, Disposal, Electric Water Heater, Microwave, Range, Refrigerator
Laundry Inside
Exterior
Exterior Feature Fence, Sliding Doors
Garage Spaces 2.0
Pool Gunite, In Ground, Screen Enclosure
Community Features Golf Carts OK
Utilities Available Cable Connected, Public
Roof Type Shingle
Attached Garage true
Garage true
Private Pool Yes
Building
Lot Description City Limits
Story 1
Entry Level One
Foundation Slab
Lot Size Range 0 to less than 1/4
Sewer Public Sewer
Water None
Structure Type Block,Stucco
New Construction false
Construction Status Appraisal,Financing,Inspections
Others
Senior Community No
Ownership Fee Simple
Acceptable Financing Cash, Conventional, FHA, VA Loan
Listing Terms Cash, Conventional, FHA, VA Loan
Special Listing Condition None
Read Less
Want to know what your home might be worth? Contact us for a FREE valuation!

Our team is ready to help you sell your home for the highest possible price ASAP

© 2024 My Florida Regional MLS DBA Stellar MLS. All Rights Reserved.
Bought with SMITH & ASSOCIATES REAL ESTATE






