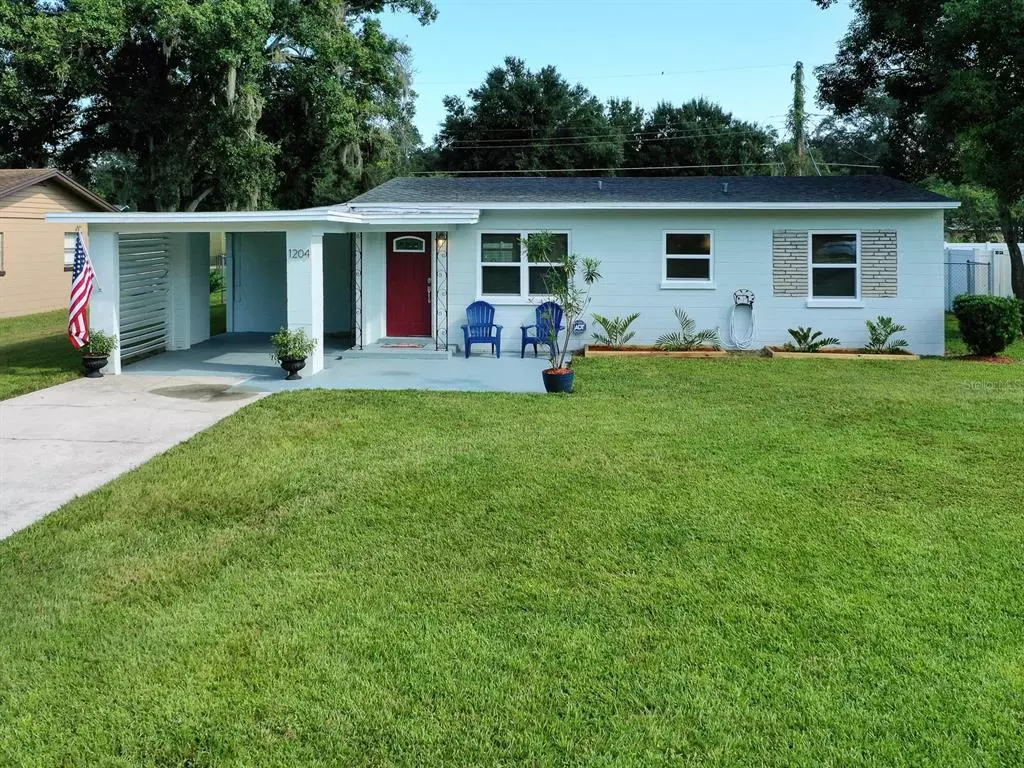$250,000
$272,900
8.4%For more information regarding the value of a property, please contact us for a free consultation.
1204 CRESCENT ST Sanford, FL 32771
3 Beds
1 Bath
1,191 SqFt
Key Details
Sold Price $250,000
Property Type Single Family Home
Sub Type Single Family Residence
Listing Status Sold
Purchase Type For Sale
Square Footage 1,191 sqft
Price per Sqft $209
Subdivision Bel-Air Sanford
MLS Listing ID O5971706
Sold Date 10/12/21
Bedrooms 3
Full Baths 1
Construction Status Inspections
HOA Y/N No
Year Built 1952
Annual Tax Amount $1,199
Lot Size 8,276 Sqft
Acres 0.19
Property Description
Impeccable Mid-Century Modern Home in Sanford's distinguished Bel-Air neighborhood! This solid 3/1 Home with a comfortable living area of 1191 sq ft is a seamless mix of thoughtful design and period-specific architectural details. Serenity best describes the manicured lawn and front-facing park views of this ethereal abode. Behind the bold red door of this concrete block Home with brand new windows and 2019 roof, an open concept living area with an exquisite kitchen and sparkling dry bar will leave you speechless! The kitchen features a sleek Samsung Deluxe Series appliance package and custom granite countertops. The dry bar is a nod to Mid-Century entertaining and will be the delight of intimate gatherings for years to come! The living area expands just off the kitchen into a tiled family room that allows for myriad uses. The cohesiveness of the Home continues to the private quarters. With the benefit of natural light, the primary bedroom and two additional bedrooms signify their purpose of Tranquility. The private quarters would not be complete without the perfect bathroom and this one delivers with style. The bathroom features a rain shower bath and an airy ambiance. For crafts and other domestic duties, the large utility room comes equipped with built in storage. A fenced rear lawn with alley access is geared towards outdoor activity and allows for the enjoyment of Sanford's natural beauty. With features galore (feature-sheet attached), this Home is customized for the discerning Buyer. The epitome of peaceful Florida living is on full display in this Home and you can claim it!
Location
State FL
County Seminole
Community Bel-Air Sanford
Zoning SR1
Interior
Interior Features Dry Bar, Open Floorplan, Window Treatments
Heating Central
Cooling Central Air
Flooring Laminate, Tile
Fireplace false
Appliance Dishwasher, Disposal, Electric Water Heater, Ice Maker, Microwave, Range, Refrigerator
Laundry Laundry Room
Exterior
Exterior Feature Fence
Fence Chain Link
Community Features Golf Carts OK, Park
Utilities Available BB/HS Internet Available, Cable Available, Electricity Connected, Phone Available, Sewer Connected
View Park/Greenbelt
Roof Type Shingle
Porch Front Porch
Garage false
Private Pool No
Building
Lot Description City Limits, Level, Paved
Entry Level One
Foundation Slab
Lot Size Range 0 to less than 1/4
Sewer Public Sewer
Water Public
Architectural Style Mid-Century Modern
Structure Type Block
New Construction false
Construction Status Inspections
Schools
Elementary Schools Hamilton Elementary
Middle Schools Sanford Middle
High Schools Seminole High
Others
Senior Community No
Ownership Fee Simple
Acceptable Financing Cash, Conventional, FHA, VA Loan
Listing Terms Cash, Conventional, FHA, VA Loan
Special Listing Condition None
Read Less
Want to know what your home might be worth? Contact us for a FREE valuation!

Our team is ready to help you sell your home for the highest possible price ASAP

© 2024 My Florida Regional MLS DBA Stellar MLS. All Rights Reserved.
Bought with MANGROVE BAY REALTY LLC






