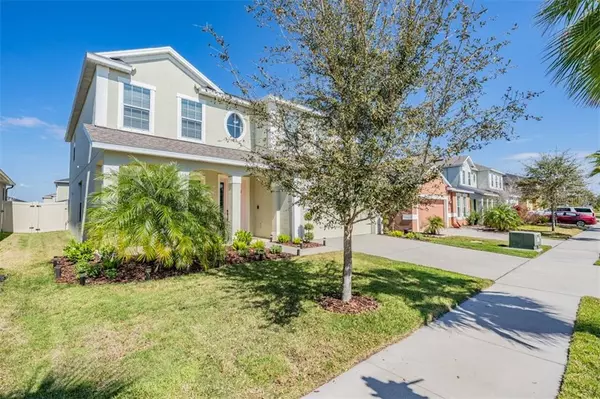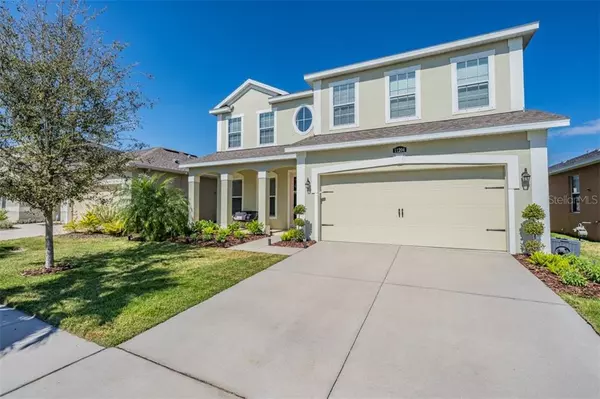$500,000
$425,000
17.6%For more information regarding the value of a property, please contact us for a free consultation.
11204 SPRING POINT CIR Riverview, FL 33579
5 Beds
3 Baths
3,092 SqFt
Key Details
Sold Price $500,000
Property Type Single Family Home
Sub Type Single Family Residence
Listing Status Sold
Purchase Type For Sale
Square Footage 3,092 sqft
Price per Sqft $161
Subdivision Lucaya Lake Club Ph 2A
MLS Listing ID U8117334
Sold Date 05/14/21
Bedrooms 5
Full Baths 2
Half Baths 1
Construction Status Financing,Inspections
HOA Fees $47/mo
HOA Y/N Yes
Year Built 2017
Annual Tax Amount $6,274
Lot Size 5,662 Sqft
Acres 0.13
Lot Dimensions 50x116.74
Property Description
Warm and inviting, this amazing 2 story Lucaya Lake Club home is ready for the new owners. This spacious 5 bedroom 2 1/2 bath beautifully updated home on a fenced in lot will not disappoint. As you enter, the formal living room/dining room welcomes you into the heart of the home. The open family room/kitchen area is great for all your entertaining needs. The gourmet kitchen features quartz countertops, stainless steel appliances, an abundance of wood cabinets, a center island and large walk-in pantry. There is room for a spacious dining table just off the kitchen. Rounding out the first floor, is a guest bedroom and a half bathroom and gorgeous wood plank porcelain tile through out. As you continue upstairs you find a relaxing master suite separate from the guest bedrooms with dual walk in closets. The master bathroom features dual sinks, quartz countertops and walk in shower. Three more generously sized guest bedrooms and a full bathroom along with a large loft and second floor laundry room complete the upstairs. Enjoy the outdoors with your extended covered patio and a spacious fenced backyard. Lucaya Lake Club is Florida living at its finest. Featuring resort-style amenities including a 7,000 square foot clubhouse, an impressive zero entry pool and 24-hour state-of-the-art fitness center. You’ll also enjoy the splash park, playground, walking trails, 78-acre lake, and community dock accessible to all residents for canoeing, kayaking, paddle boarding. This is the perfect opportunity to call Riverview, FL, home! Close to all the great shopping, dining and entertainment the area has to offer. Easy access to major expressways making your commute a breeze, and with top rated schools this home and community leaves nothing to be desired. Schedule your appointment today before this one is gone.
Location
State FL
County Hillsborough
Community Lucaya Lake Club Ph 2A
Zoning PD
Rooms
Other Rooms Formal Dining Room Separate, Formal Living Room Separate, Loft
Interior
Interior Features Eat-in Kitchen, Kitchen/Family Room Combo, Solid Surface Counters
Heating Central, Natural Gas
Cooling Central Air
Flooring Carpet, Ceramic Tile, Tile
Fireplace false
Appliance Dishwasher, Disposal, Gas Water Heater, Microwave, Range, Refrigerator, Tankless Water Heater, Water Softener
Laundry Laundry Room
Exterior
Exterior Feature Fence
Garage Spaces 2.0
Community Features Boat Ramp, Deed Restrictions, Fishing, Fitness Center, Park, Playground, Pool, Water Access
Utilities Available Public
Waterfront false
Water Access 1
Water Access Desc Lake,Limited Access
Roof Type Shingle
Attached Garage true
Garage true
Private Pool No
Building
Story 2
Entry Level Two
Foundation Slab
Lot Size Range 0 to less than 1/4
Builder Name Ryan Homes
Sewer Public Sewer
Water Public
Structure Type Block,Stucco
New Construction false
Construction Status Financing,Inspections
Schools
Elementary Schools Collins-Hb
Middle Schools Rodgers-Hb
High Schools Riverview-Hb
Others
Pets Allowed Yes
Senior Community No
Ownership Fee Simple
Monthly Total Fees $47
Acceptable Financing Cash, Conventional, FHA, VA Loan
Membership Fee Required Required
Listing Terms Cash, Conventional, FHA, VA Loan
Special Listing Condition None
Read Less
Want to know what your home might be worth? Contact us for a FREE valuation!

Our team is ready to help you sell your home for the highest possible price ASAP

© 2024 My Florida Regional MLS DBA Stellar MLS. All Rights Reserved.
Bought with REDFIN CORPORATION






