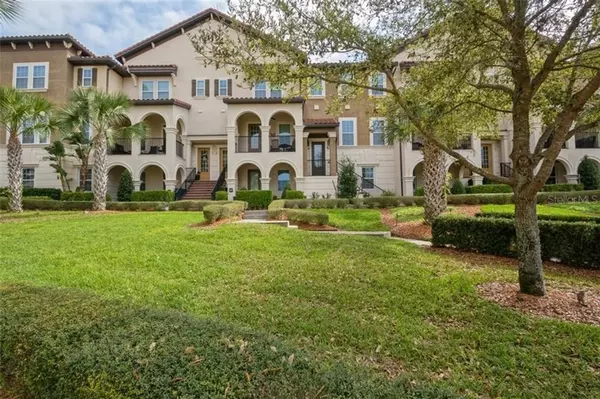$344,000
$359,000
4.2%For more information regarding the value of a property, please contact us for a free consultation.
1313 LOBELIA DR Lake Mary, FL 32746
4 Beds
4 Baths
2,168 SqFt
Key Details
Sold Price $344,000
Property Type Townhouse
Sub Type Townhouse
Listing Status Sold
Purchase Type For Sale
Square Footage 2,168 sqft
Price per Sqft $158
Subdivision Fountain Parke At Lake Mary Ph 2
MLS Listing ID O5926731
Sold Date 04/19/21
Bedrooms 4
Full Baths 3
Half Baths 1
Construction Status Appraisal,Financing,Inspections
HOA Fees $394/mo
HOA Y/N Yes
Year Built 2015
Annual Tax Amount $3,305
Lot Size 1,306 Sqft
Acres 0.03
Property Description
Resort lifestyle in beautiful Lake Mary. Upon entering this luxury townhome community you will pass through the manned guard gate to the gorgeous landscaped grounds of Fountain Parke. The mediterranean style homes will transport you into a Tuscan state of mind, complete with resort style pool, tennis/pickle ball court, fitness center, playground, putting green, fabulous clubhouse with pool table and even a dog park!!! The highly desirable Milan model has been beautifully maintained and is the epitome of MOVE IN READY!! The home features STUNNING WOOD FLOORS throughout the second floor, crown molding, stainless steel appliances, granite countertops, blinds on all windows, 3rd floor laundry and much more! Ideally located within the community, with only a two minute walk to the tennis court and pool!!! Perfect for any family OR if you are thinking of downsizing OR first time homebuyer, whatever your situation this the home for you and ready for you to see TODAY!!! This home my be under audio/visual surveillance.
Location
State FL
County Seminole
Community Fountain Parke At Lake Mary Ph 2
Zoning PUD
Rooms
Other Rooms Family Room, Inside Utility
Interior
Interior Features Ceiling Fans(s), Crown Molding, Eat-in Kitchen, High Ceilings, L Dining, Solid Surface Counters, Thermostat, Walk-In Closet(s), Window Treatments
Heating Central
Cooling Central Air
Flooring Carpet, Ceramic Tile, Wood
Furnishings Unfurnished
Fireplace false
Appliance Dishwasher, Disposal, Electric Water Heater, Ice Maker, Microwave, Range, Refrigerator, Water Softener
Laundry Inside, Upper Level
Exterior
Exterior Feature Balcony, Irrigation System, Lighting, Rain Gutters, Tennis Court(s)
Garage Alley Access, Guest
Garage Spaces 2.0
Community Features Fitness Center, Gated, Irrigation-Reclaimed Water, Playground, Pool, Sidewalks, Tennis Courts
Utilities Available Cable Available, Electricity Connected, Fire Hydrant, Phone Available, Public, Sewer Connected, Sprinkler Recycled, Street Lights, Water Connected
Amenities Available Fitness Center, Gated, Pickleball Court(s), Playground, Pool, Security, Spa/Hot Tub, Tennis Court(s)
Waterfront false
Roof Type Tile
Porch Front Porch, Rear Porch, Screened
Attached Garage true
Garage true
Private Pool No
Building
Lot Description Sidewalk, Paved
Entry Level Three Or More
Foundation Slab
Lot Size Range 0 to less than 1/4
Sewer Public Sewer
Water Public
Architectural Style Spanish/Mediterranean
Structure Type Block,Wood Frame
New Construction false
Construction Status Appraisal,Financing,Inspections
Others
Pets Allowed Yes
HOA Fee Include 24-Hour Guard,Pool,Maintenance Structure,Maintenance Grounds,Pool,Recreational Facilities,Security,Sewer,Water
Senior Community No
Ownership Fee Simple
Monthly Total Fees $394
Acceptable Financing Cash, Conventional, VA Loan
Membership Fee Required Required
Listing Terms Cash, Conventional, VA Loan
Special Listing Condition None
Read Less
Want to know what your home might be worth? Contact us for a FREE valuation!

Our team is ready to help you sell your home for the highest possible price ASAP

© 2024 My Florida Regional MLS DBA Stellar MLS. All Rights Reserved.
Bought with COLDWELL BANKER REALTY






